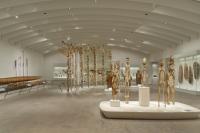European School Strasbourg
Strasbourg, France
The school building is located on a densely wooded site. The three clearly identifiable building blocks consisting of kindergarten, primary school and secondary school are grouped around a central courtyard. The common spaces, including the library, the multipurpose room and the cafeteria are located at ground level. Despite the differences of the functional units, a continuous and plastically formed facade unites the buildings to a single entity, hence allowing the mission statement of the new "European School" to emerge: live and cultivate common interests.
Client
Stadt Straßburg
Gross
13.495 sqm
Partner Office
drlw architectes, Strasbourg













