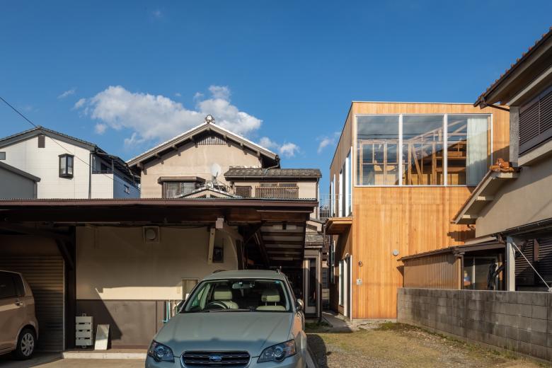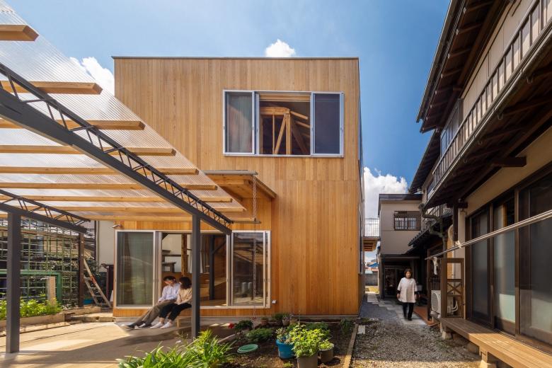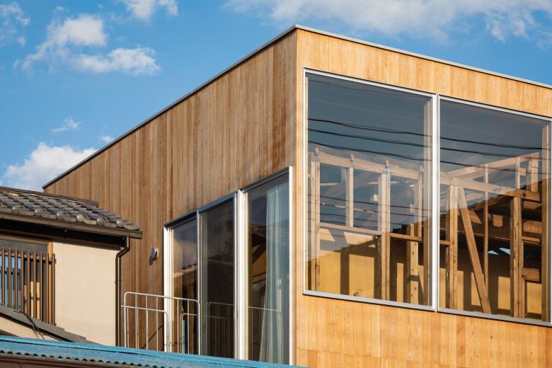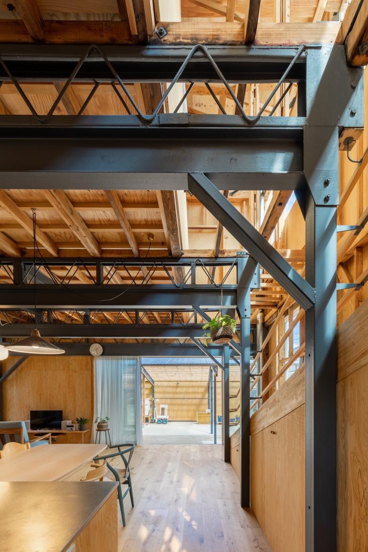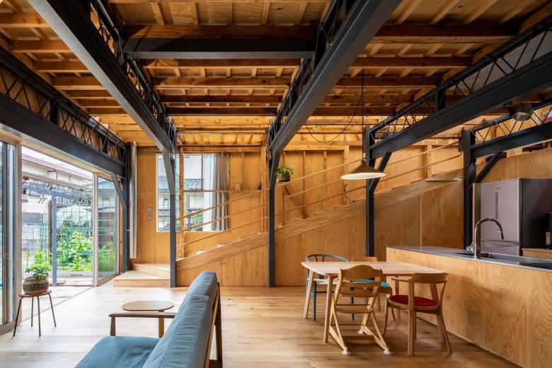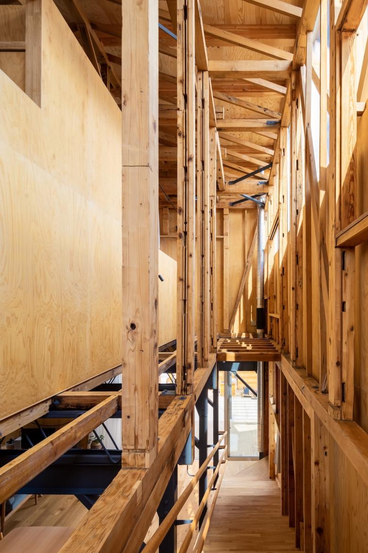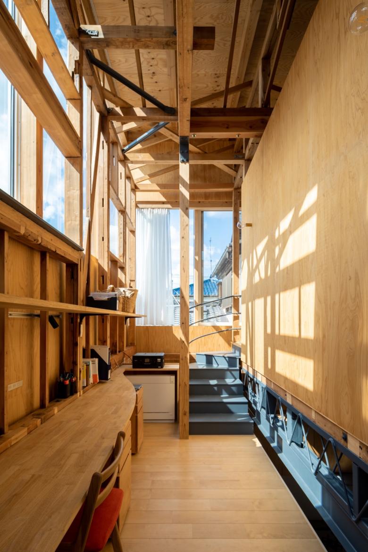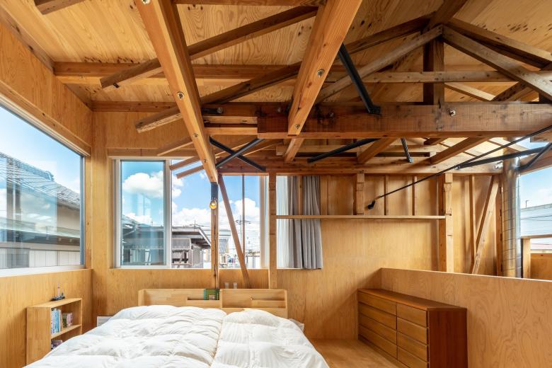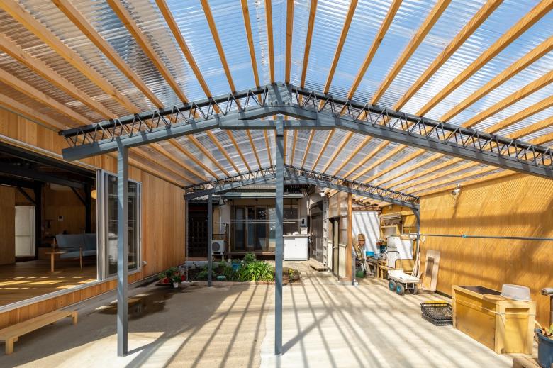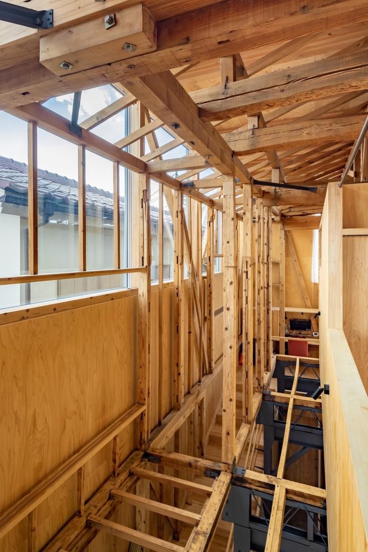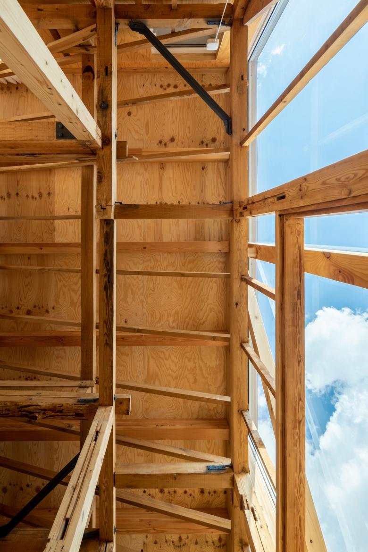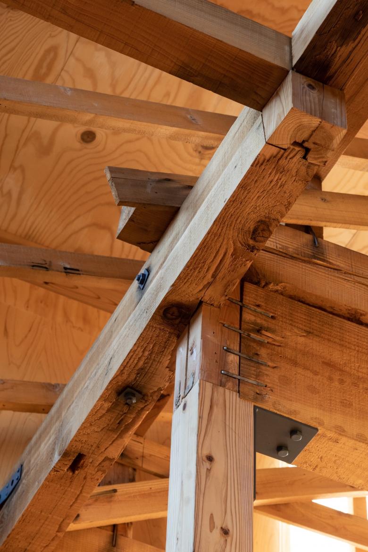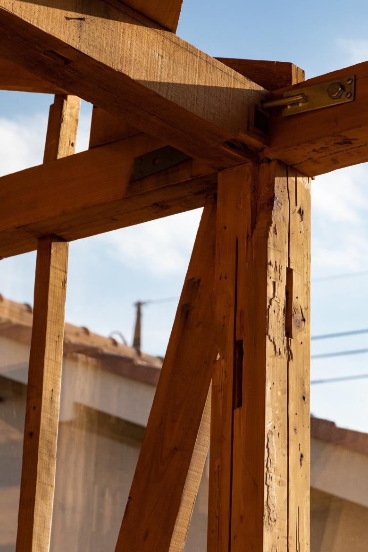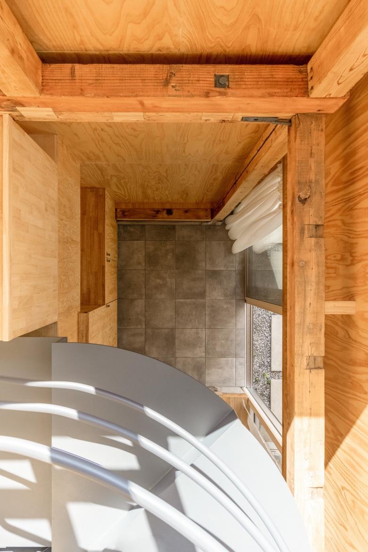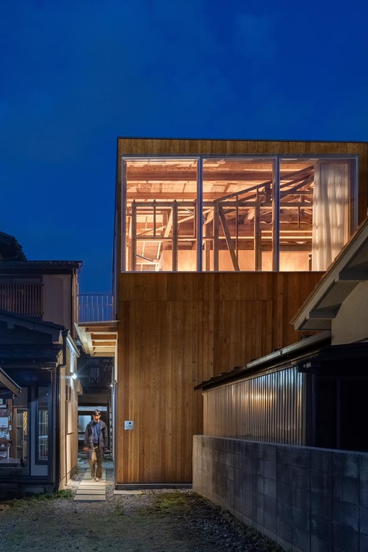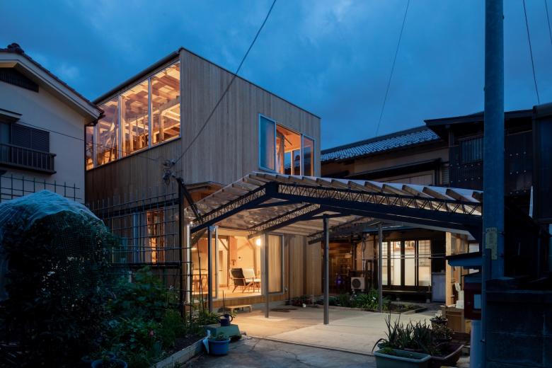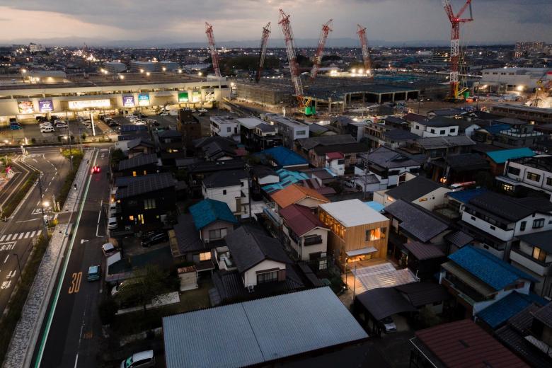Father and Son’s House
Saitama, Japan
The project is what could be described as a mixture of renovation and new construction. On the site in a suburban residential area with a mixture of old and new houses, there stand omoya (main house), hanare (annex house), a workshop, and a warehouse, constructed by the owner's father, a former master builder, in his lifetime. The project called for converting the hanare and workshop that had been expanded and remodeled at least four times in the past into a residence for the family of the son, the owner, and also for the continuation of the existing building pattern.
The existing hanare required maintenance of a complex structure of wood and steel, by covering the existing framework and foundation with a new wooden structured roof and exterior walls, and by adding floors and wet area. Allowing the new structure to stand on its own yet adding a small amount of load (vertical force) to the existing structure, and creating a small space between the existing and new structures, a light from the large open windows shines through the old columns, beams, and rafters. Such mutual complementation of old and new was the theme of the project.
In the renovation of the hanare, the gableroofed workshop connected to it was detached and transformed into a terrace with a transparent roof by removing the exterior walls. This has resulted in an open semi-outdoor space in the middle of a dense residential area, keeping a good distance from the surroundings.
The existing buildings were not what would be described as rational architecture, but they were made as needed with the materials available at that moment. It shows a sense of freedom towards creation, and we strive to participate in this process of creativity.
