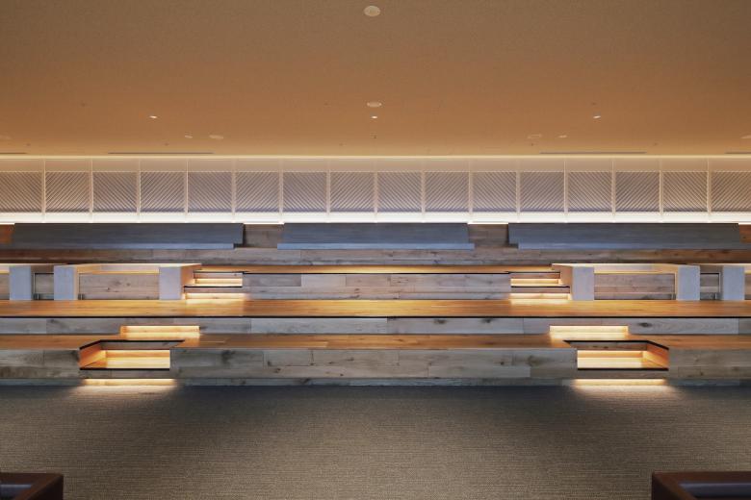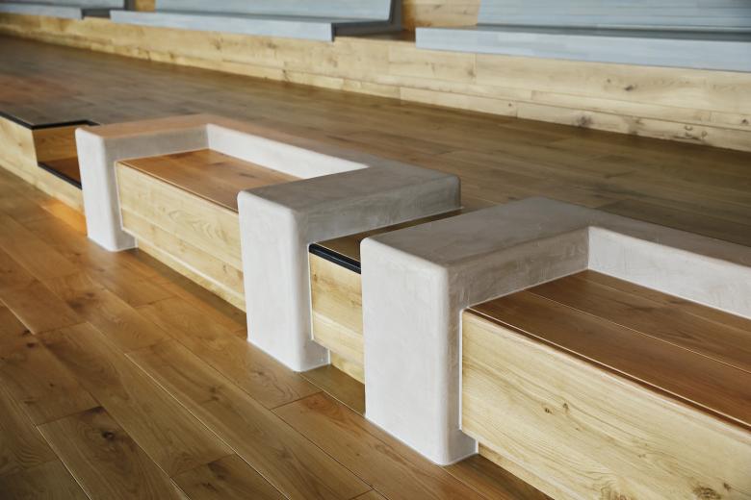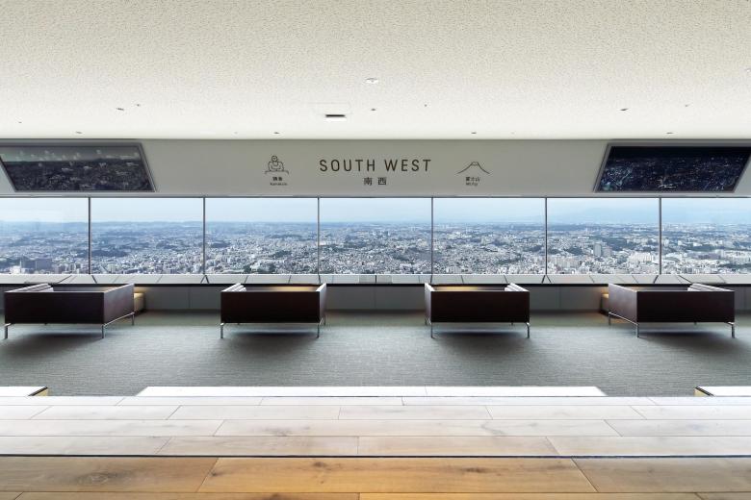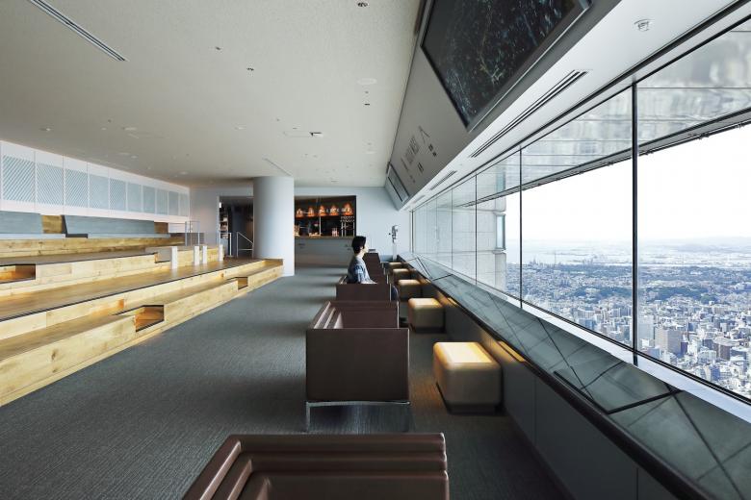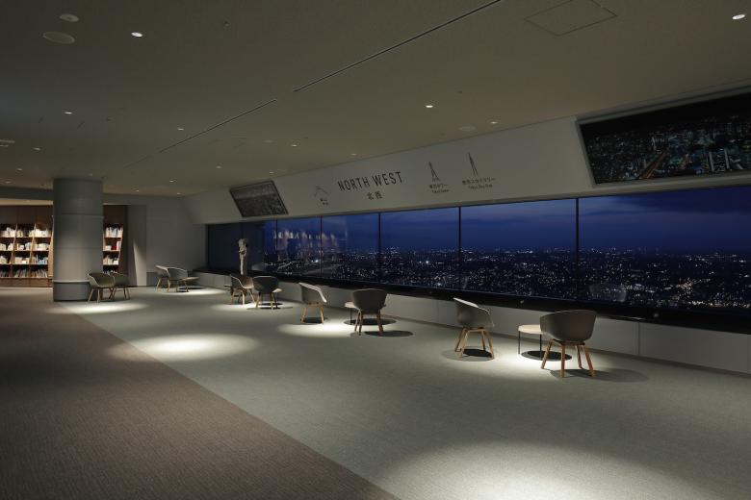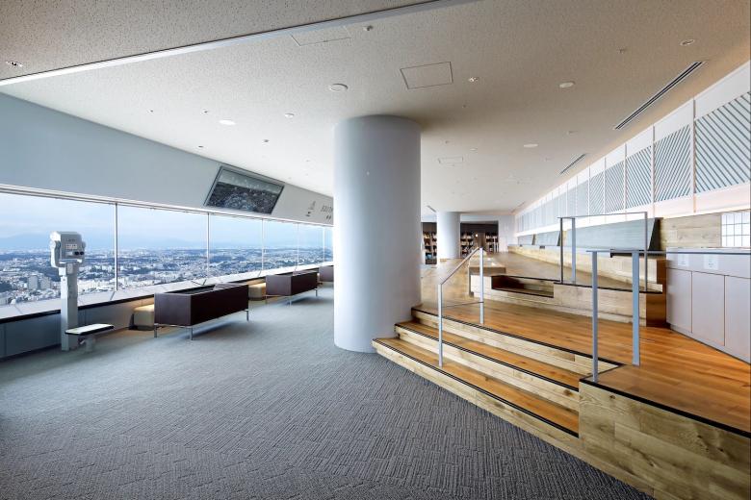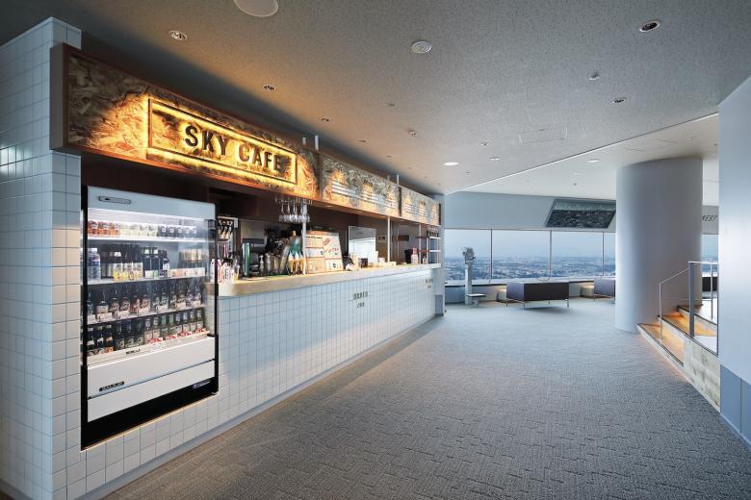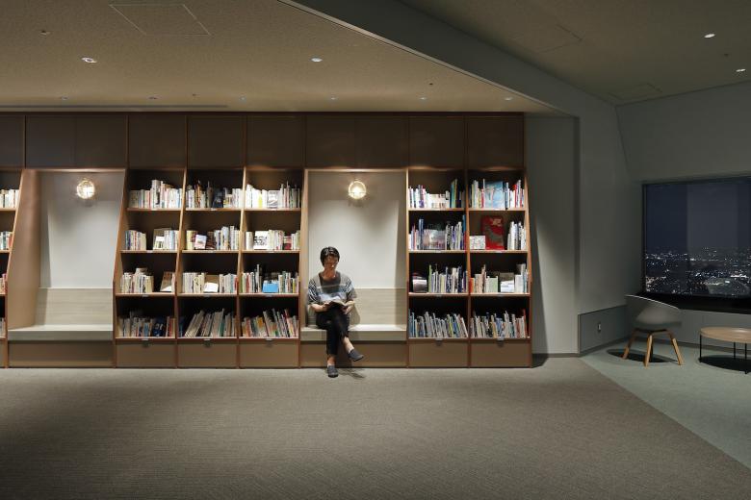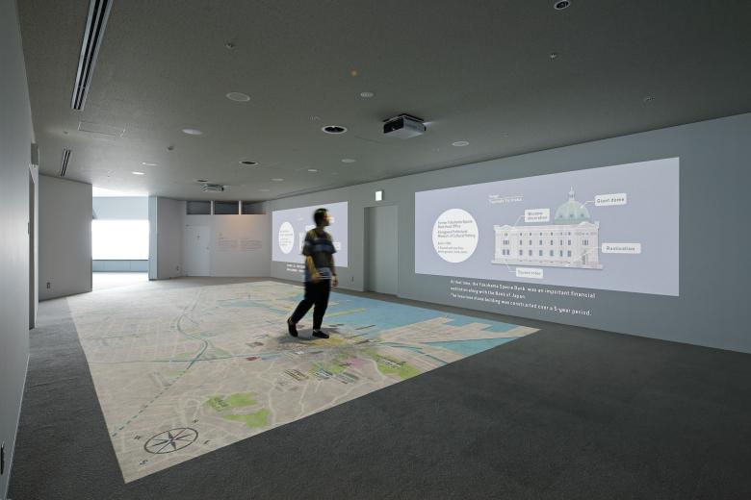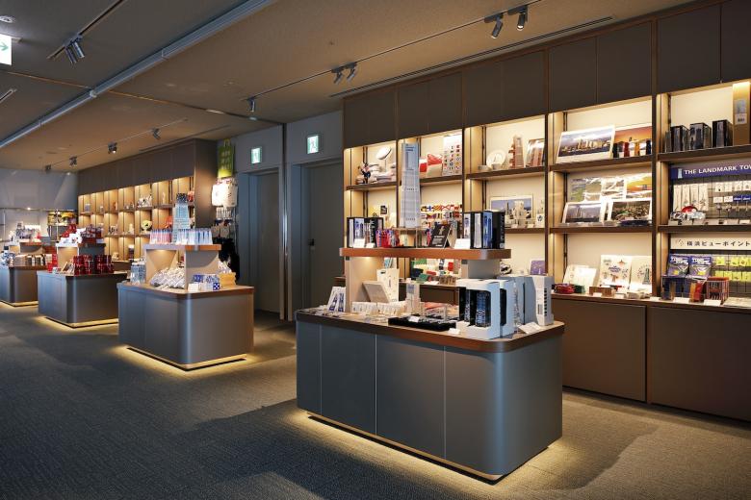Fine-View Floor “Sky Garden” in Yokohama Landmark Tower
Yokohama, Kanagawa, Japan
The observatory "Sky Garden" of Yokohama Landmark Tower, which is a symbol of the city of Yokohama, has been reopened as a starting point for sightseeing in Yokohama after 26 years since its opening. While enjoying the scenery from 273m above the ground, people can experience culture and history through interactive video exhibits, and encounter books, food related to Yokohama, and gifts that can only be found here. A feature of the existing building is the spatial configuration in which four open observation zones and four closed corridor zones appear alternately. In the four open observation zones with large horizontal windows, we tried not to insist on the design so that you can enjoy the scenery on each of the four sides and face the scenery without obstruction about the surroundings. On the other hand, sightseeing contents and kitchens are compactly consolidated in four closed corridor zones. By adding contrast to the spatial composition, we have created a rich sequence that makes the most of the features of the existing architecture, and finished to a space where you can forget the time as the experience connects smoothly while having a conversation, as if you are taking a walk on the beach.
- Architects
- Araki + Sasaki Architects
- Location
- Yokohama, Kanagawa, Japan
- Year
- 2020



