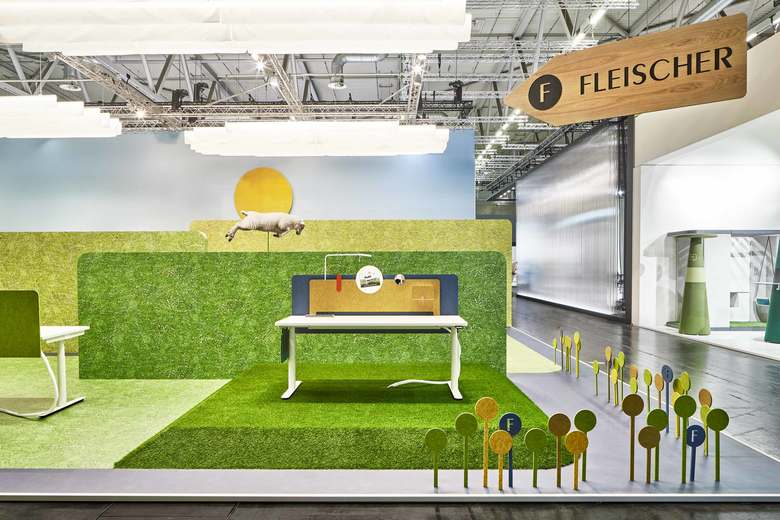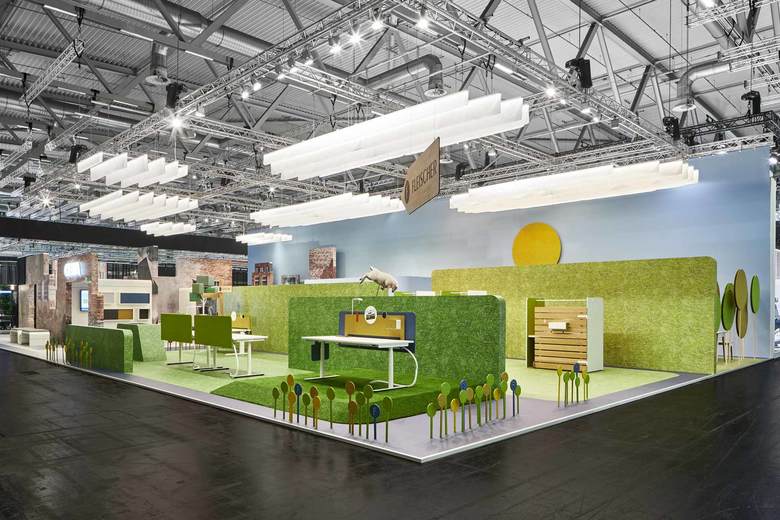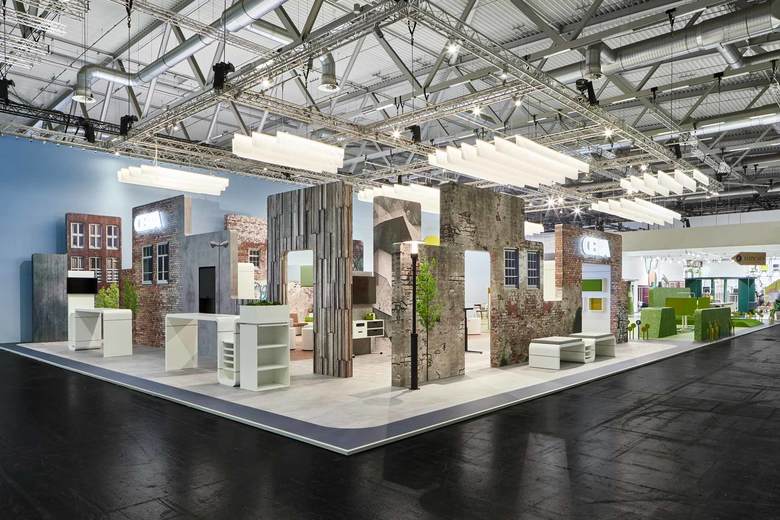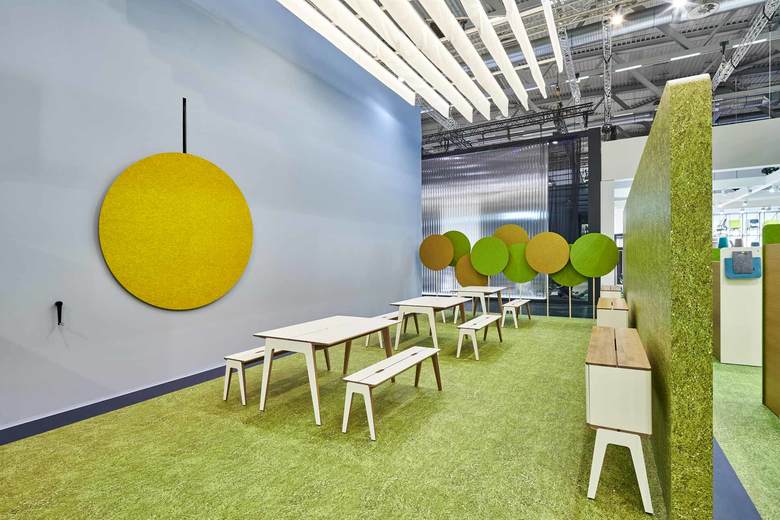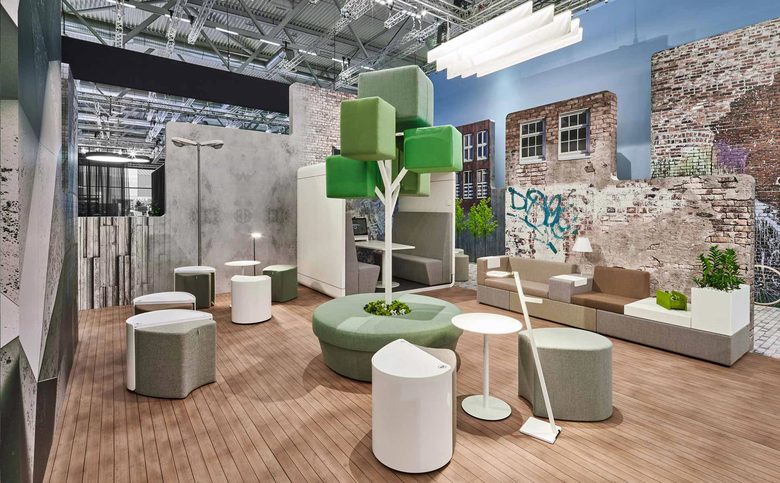Fleischer & CEKA I Orgatec
Köln, Germany
- Interior Designers
- bkp GmbH
- Location
- Köln, Germany
- Year
- 2018
- Client
- Fleischer Büromöbelwerk GmbH & Co.KG, CEKA GmbH & Co. KG
- Team
- Eva Boss, Kathrin Manert, Annika Köster
At the ORGATEC 2018 fair the manufacturers for office furniture CEKA and Fleischer presented their statement concerning the fairs headline “rethinking work” and invited visitors for a stroll through their urban and green working environment. The abstract town silhouette of CEKA from Alsfeld forms an urban market place where people meet spontaneously, exchange information and work together. The counterpart of this market place is the versatile working landscape from a company from Bochum called Fleischer. The working landscape’s products are inspired by nature. Soft radiuses, massive oak wood and textile highlights create a harmonious overall picture and a welcoming visual appearance for a creative exchange. The blue sky with its glowing clouds and a rising and falling sun forms the backdrop for both the town and countryside scenario. Due to the Fleischer furniture company’s 60th birthday the crank handle to move the sun and the sheep frolicking on the meadow are hinting at the companies first product: a coffee table, adjustable in height with a similar crank handle that made it a multifunctional fitment. Today the company is specialised in modern work spaces, room dividers and intermediate zone furniture for diverse office concepts.
In the middle of CEKA’s market place the focus lies on interaction and communication: flexible seating elements, whiteboards on wheels and cable free screens show how meetings take place nowadays.
Whilst “in town” the design is shaped by urban graffiti on multiple fronts, a street lantern and a big illuminated advertisement, “on the countryside” meadows, sheep, flowers and trees playfully stage the products. The long side of the stall is purposely constructed as a front towards the hallway: This way the attention is drawn to certain products first whilst all the other details fall in place after entering the stall. The town and the countryside are divided by “water” but they function independently. Each stall tells its own story but combined, these opposites invite to explore.
Related Projects
Magazine
-
Other Ways of Making Books
1 day ago
-
It Was Fifty Years Ago Today...
4 days ago
-
‘Every Building Tells a Story’
5 days ago
