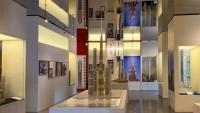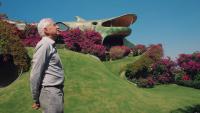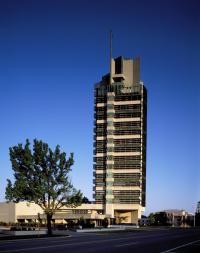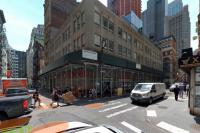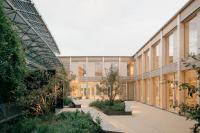Flower Patio – ÖSW
Vienna, Austria
The intention was to make the patio of the Wilhelminian style building, owned by Österreichisches Siedlungswerk and located in Vienna’s 8th district, more suitable for corporate events as well as for employees. The patio is built on an underground car park. The compacted ground was unable to absorb water, which repeatedly had led to puddles of water remaining after rainfall. Any new paving solution depended on the admissible load and on the situation of the surrounding patio that made transports to and from the construction site somewhat more difficult. Looking for an appealing and natural paving with good water permeability, ballast chipping was injected, drawn across the entire area and stabilised with kiesfix slabs. 70 m³ of soil had to be used to create the necessary substructure. This soil was used for flower beds contained in bent Corten steel frames. Looking down from the offices on the upper floors, the patio should make an aesthetical impression. Another requirement was to have more “green” instead of the previous lawn. Therefore the flower beds have been designed generously and in the shapes of flowers in various heights. The overmature trees and bushes were removed. Now the remaining purple-leaf plums are shown to their full advantage. 1500 new bushes, grasses and small trees bring new life to the patio with their blooms and fragrances, including such plants as Narcissus, Lilies, Sage, Camomile and Echinacea in blends of white, orange and purple. Overall, 40 different species were planted that also increase the ecological diversity and attract such animals as butterflies and bees. Benches made of claret Max Exterior plates skirt the flower ornaments as well as the trees and provide seating underneath the trees, giving employees the possibility to enjoy both shade and sunshine during their breaks.
- Landscape Architects
- Karin Standler
- Location
- Vienna, Austria
- Client
- Österreichisches Siedlungswerk, Gemeinnützige Wohnungsaktiengesellschaft (ÖSW)






