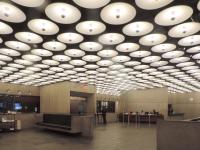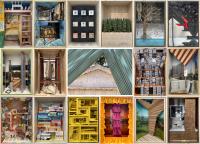FvS School Center Rösrath
Rösrath, Germany
The guiding principle for the new building: Use the strengths of the existing architecture to achieve a coherent overall dramaturgy: functionally, aesthetically, and spatially exciting.
A new school center combining a Realschule and Gymnasium is being built in the small German city of Rösrath in the vicinity of Cologne-Bonn. The interesting architecture from the 1960s to 80s will be carefully adapted and informs the design of the new building. The two German secondary school typologies have independent administrations but are now functionally and spatially integrated.
The hitherto introverted building becomes strategically connected to the main circulation routes. The spaces in front of the secondary and all-day schools are enhanced with articulated squares, which frame the undulating topography and create places for interaction, recreation and, to simply chill out.
Interlock & unite: A new, centrally located entrance in combination with the main circulation axis, which connects all building components, form the heart of the school center.
The core of the new ensemble is the central axis with its subtle connections to the outdoors. It links the Realschule with the Gymnasium and provides access to shared functions like the cafeteria, library, and self-study center. It also leads to flexibly adaptable classrooms. Bright, spacious, and marked by the broad stairs, this passageway is designed not just as a circulation route but also as a lounge and a place of encounters.
Project Details
Commission Type: Invited competition for general planner, general planning
Award: 1st Prize
Client: The City of Rösrath
Location: Rösrath, DE
Competition: 2015
Realization: 2017-2019
Status: Under Construction
GFA: 25000 m²
Building Costs: 19 M EUR
Energy Efficiency: EnEV 2016
Team: Eva Andrasova, Otto Bäuerle, Christoph Frantes, Christian Rübenacker, Jana Sack, Michael Salvi, Andres Schenker, Rostislav Stoklasek, Katalin Tóth, Zsófia Varga, Thomas Weber
Cooperation:
Architecture: Felix Thörner
Statics: Fischer + Friedrich
Building Physics: Isrw Klapdor
Building Services Engineering: IGP Technik
Landscape Architect: Scape Landschaftsarchitekten
Visualizations: Miss 3
- Architects
- Schenker Salvi Weber Architekten ZT GmbH
- Location
- Freiherr-vom-Stein-Straße 15, 51503 Rösrath, Germany
- Year
- 2020
- Client
- Stadt Rösrath
- Team
- Eva Andrasova, Otto Bäuerle, Christoph Frantes, Christian Rübenacker, Jana Sack, Michael Salvi, Andres Schenker, Rostislav Stoklasek, Katalin Tóth, Zsófia Varga, Thomas Weber
















