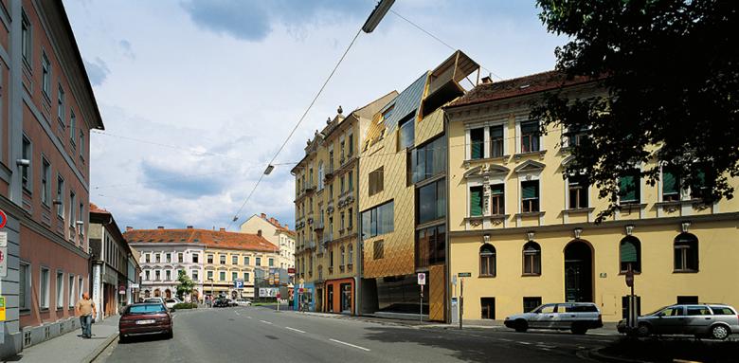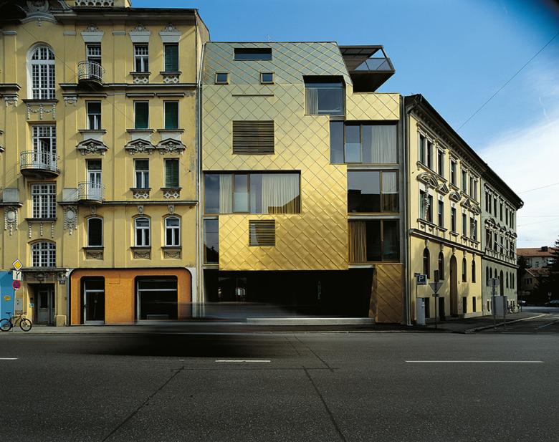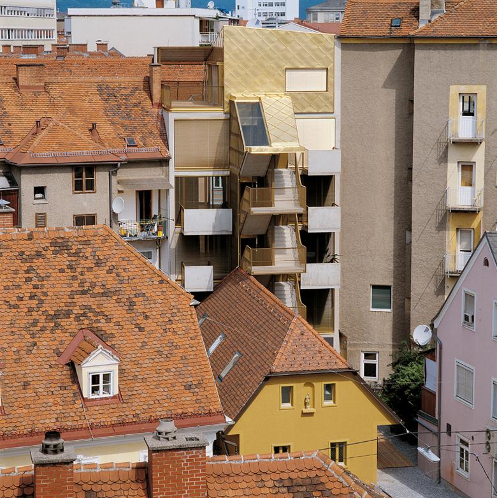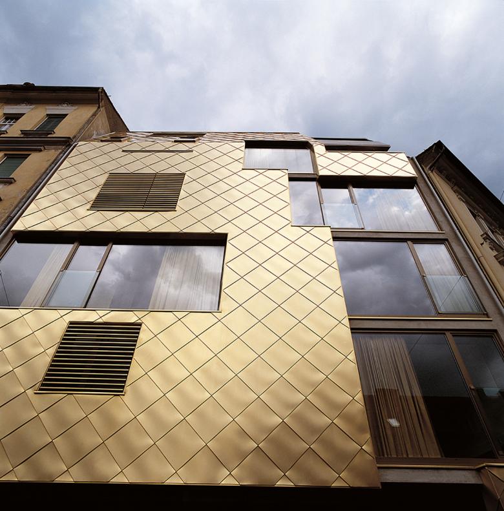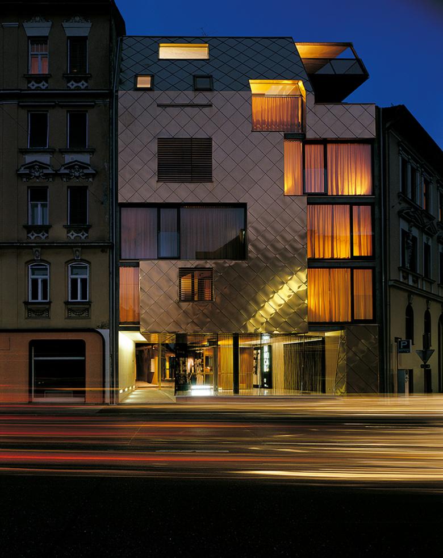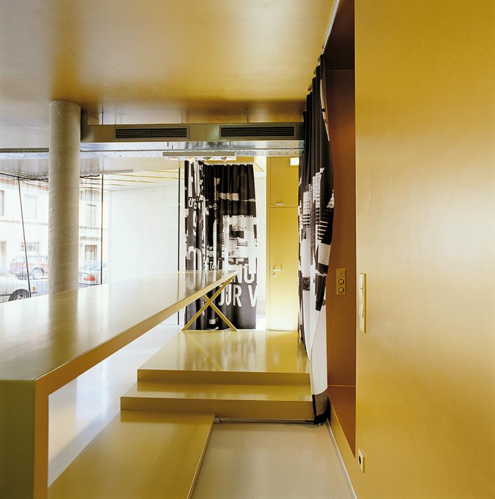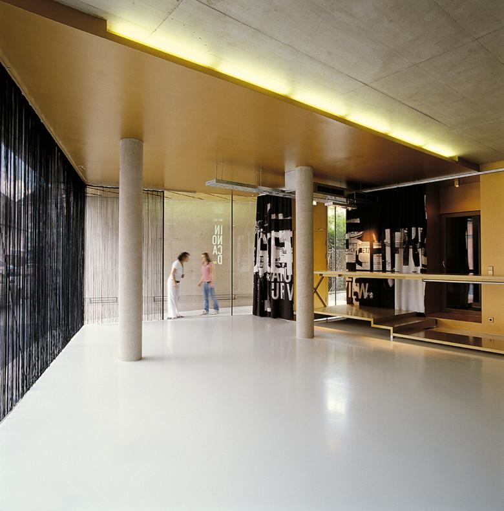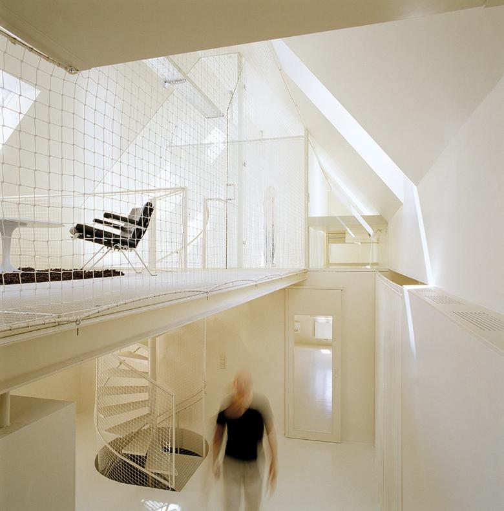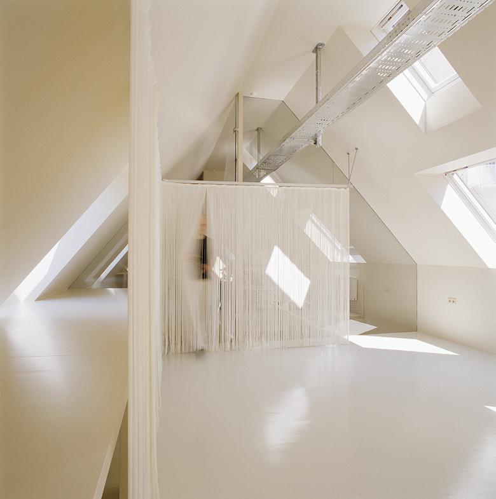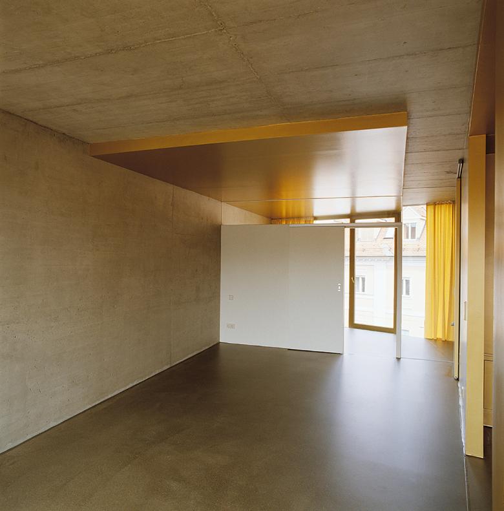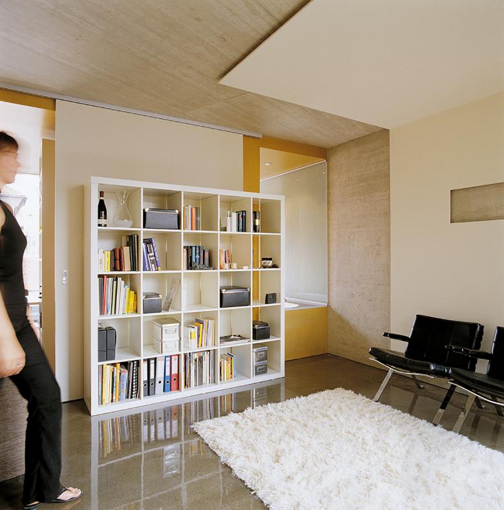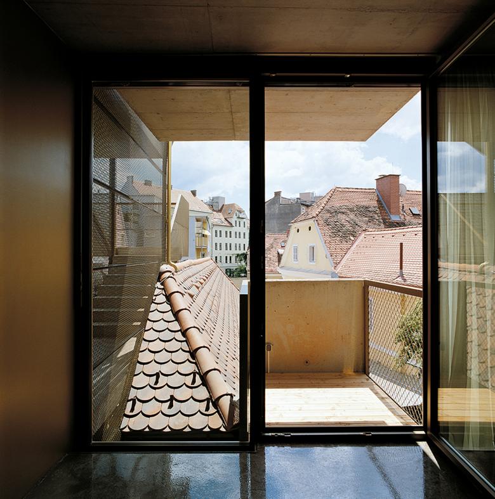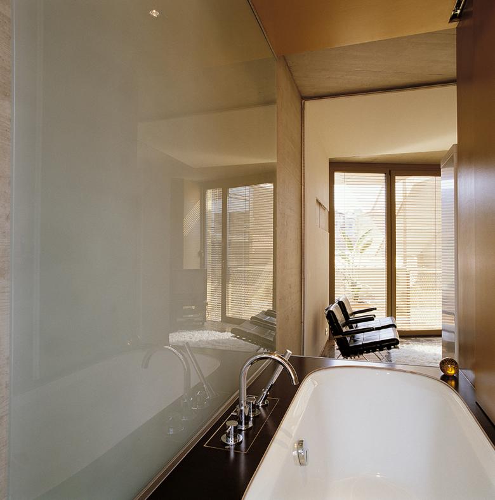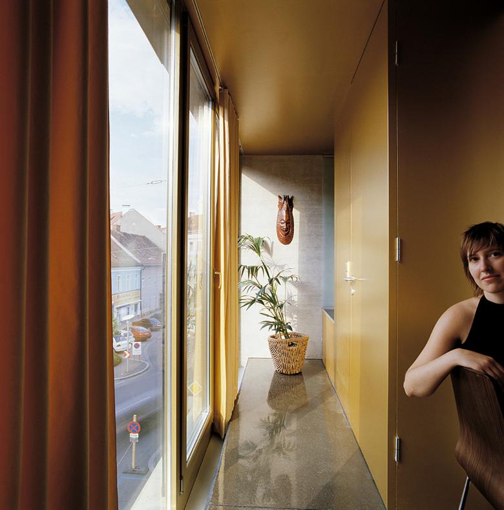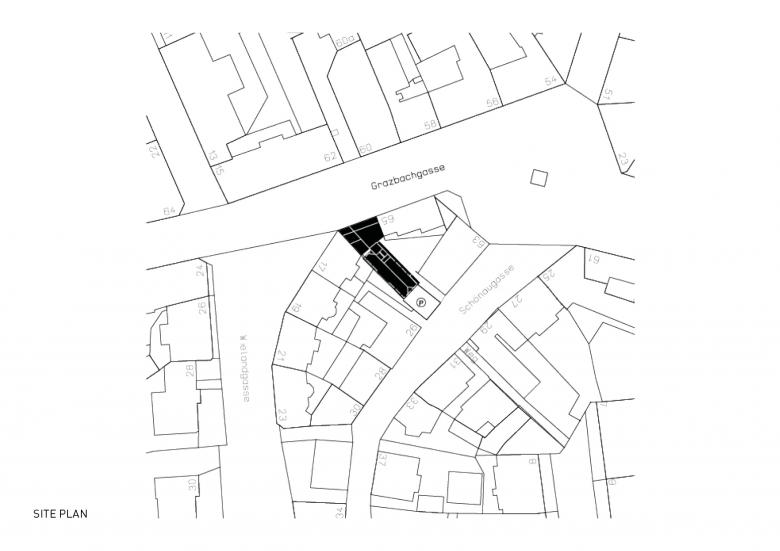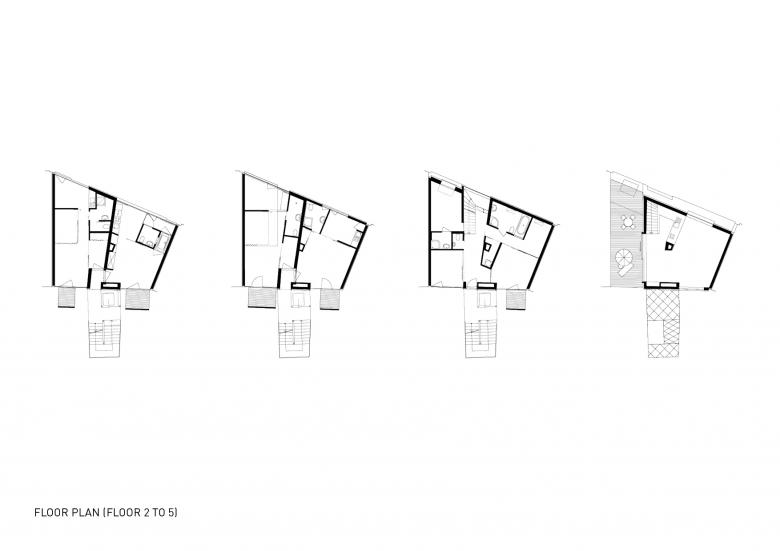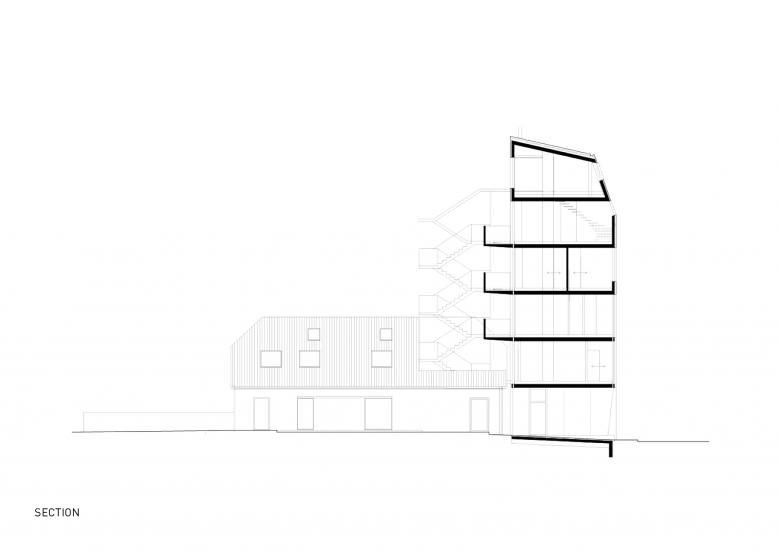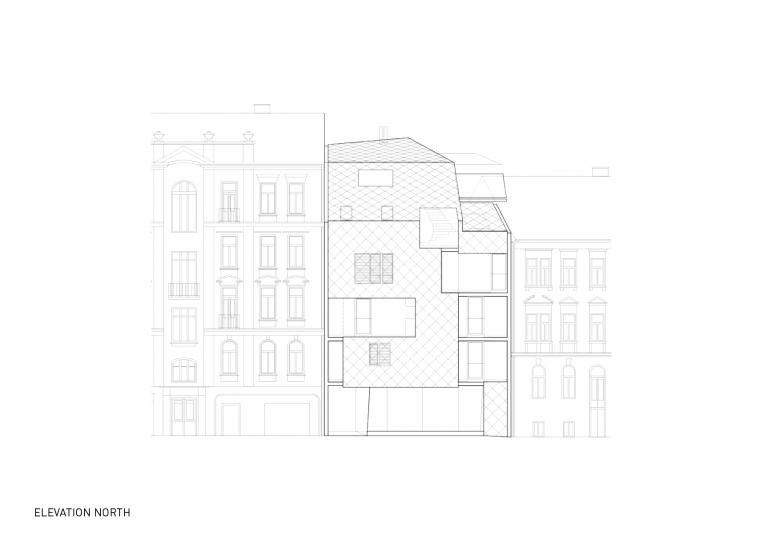Golden Nugget
Graz, Austria
What happens when INNOCAD offers a powerful architecture symbol kitty-corner to a key throughfare in a town center? Using design as a context to make a statement and accommodate structural (high fire walls of 19th Century housing blocks) and philosophical issues (contemporary architecture in a conservative, historic cityscape), INNOCAD sought to fill what was a gaping hole in the street scene for many years. The new building brings to light the gap of what is missing in the Graz cityscape. By filling this void, the architecture and building achieve “permeability” allowing a glimpse of the spatial depth and to some extent providing a glance through it while also allowing light to shine through.
The first three levels house the office space of INNOCAD and 13&9 Design with five apartments on the upper floors. The inward-looking, closed areas are linked together through their stories to a complex body floating between the fire walls.
Semi-transparent lightweight sheets create the facade which is dampened by the neighboring nineteenth century buildings and creates a visual link with its surroundings. Every effort was made to ensure that the transition at the building’s crown between the different roof heights of the neighboring buildings would benefit from a differentiated design which integrates the buildings through a continuous silhouette.
The old building was retained and renovated on the courtyard side in line with the ASVK survey and is linked with the building ensemble both functionally and formally. The stairwell that projects from the façade, as in the neighboring buildings, is not intended to be closed, but is a delicate spiral sculpture implemented without side walls or support structures and thus achieves maximum transparency.
- Architects
- INNOCAD
- Location
- Graz, Austria
- Year
- 2005
- Client
- GOLDEN NUGGET project development
