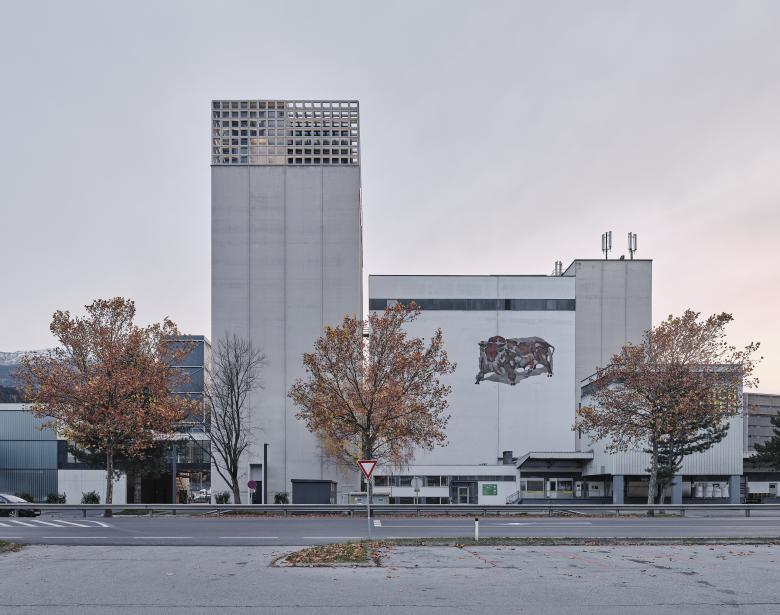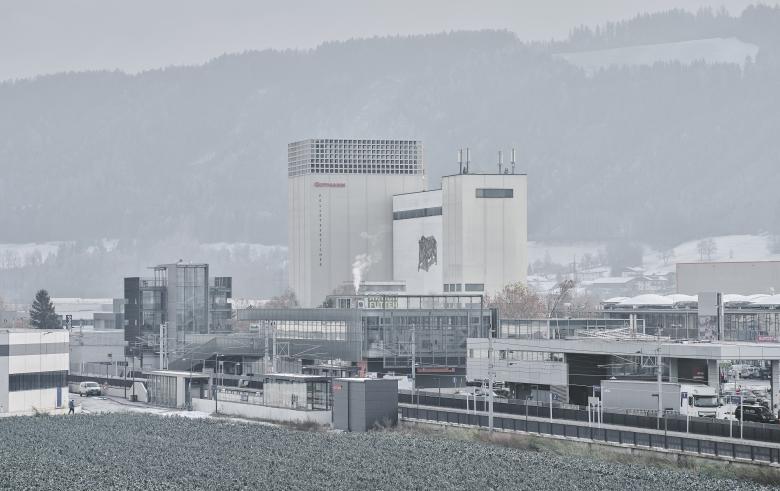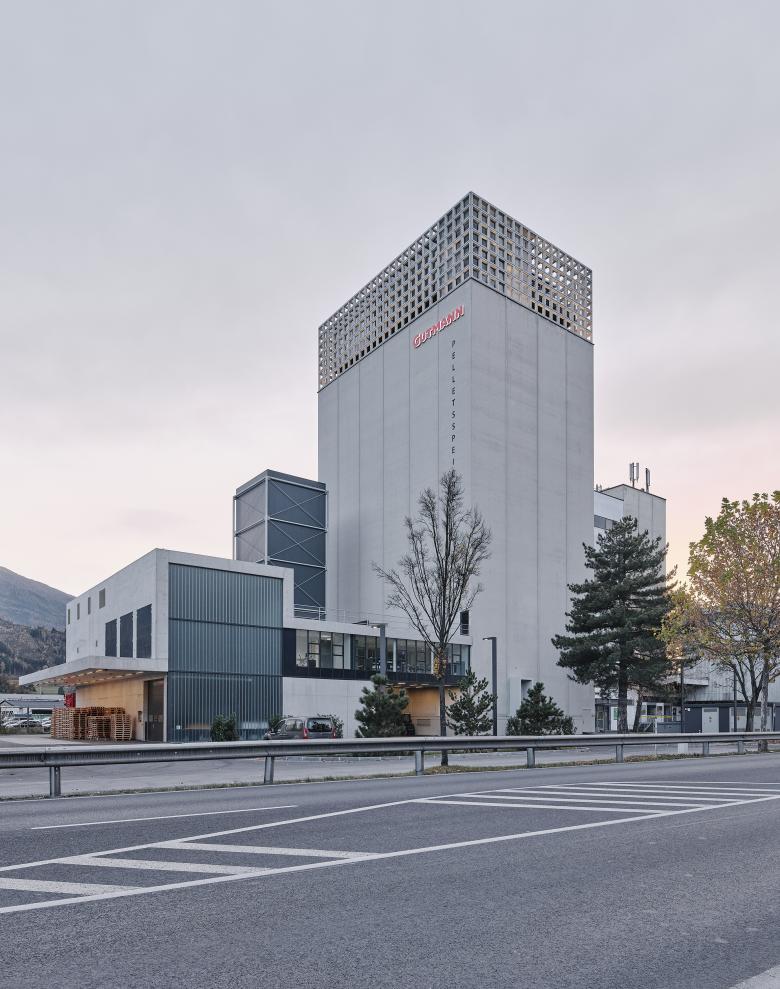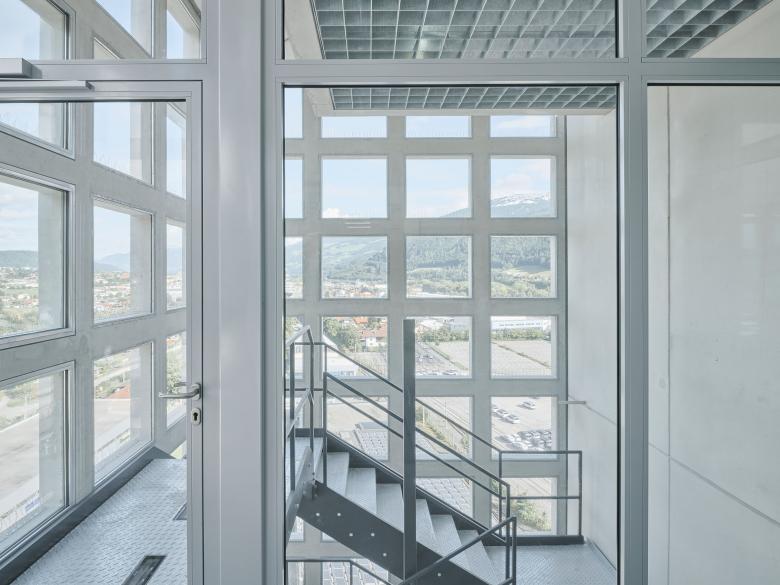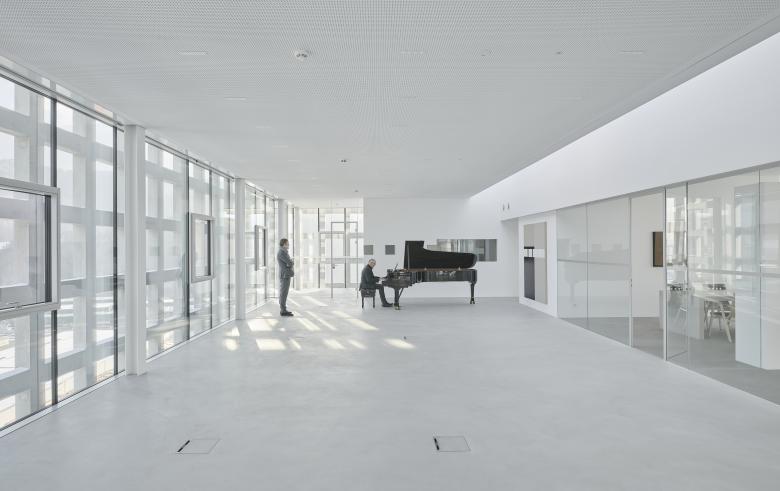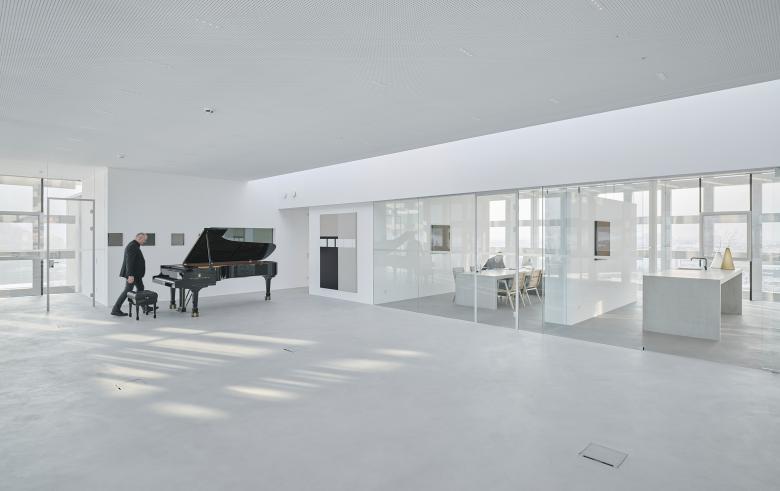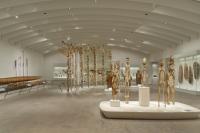Gutmann Pelletsspeicher
Hall in Tirol, Austria
Transformation of a silo
The design task was to transform a grain silo, built in 1978, into a handling centre for wood pellets. The silo’s former silhouette and other relicts such as rusty tanks, spread the character of the former industrial plant, now abandoned.
The client’ request was to create a lounge space, suitable for company events, on the silo’s top floor. We furtherly planned an addition for loading and delivery purposes, containing as well a pellet-heat and power plant. Silo and existing technology would be further used.
The design, a joint collaboration with Architect Hanno Schlögl, was mainly concerned on how to formally approach the silo. By extending the roof with a built “crown”, the proportions of the building changed, meshing with the existing structure. This led to a “nobilization process of the silo” (Hanno Schlögl).
The design for the “crown” displays a grid façade of precast concrete elements enclosing a glass box. Materialisation and modular proportions arise from the existing silo structure, in order to create a monolithic whole. The lop lounge, 45m above ground level, consists in a glass cube framed by a concrete-grid cage, underlining spectacular panoramic views and creating an abstract reality through a play of light and shadows.
Transforming existing structures through extensions and additions, dealing with resources in a cautious and sustainable way plays nowadays a significant role within the architectural field. This conversion transformed and revitalized an anonymous industrial complex into an impressive architectural site, moreover it created a local landmark and a new emblem for the client´s company.
- Art + Installation + Exhibition
- Office Buildings
- Conversions + Extensions
- Logistics + Storage buildings
- Furniture / Product
- Architects
- obermoser + partner architekten zt gmbh
- Location
- Innsbrucker-Straße 81, 6060 Hall in Tirol, Austria
- Year
- 2020
- Client
- Gutmann GmbH
- Team
- Johann Obermoser, Hanno Schlögl, Thomas Gasser, Daniel Wenter, Jörg Raich, Werner Heis, Simon Westreicher, Harald Brutscher - renderings
- Architecture partner
- Architekt Hanno Schlögl
- Engineering
- ZSZ Ingenieure ZT GmbH, Innsbruck
- Plant Engineering Planning
- BEA Institut für Bioenergie GmbH, Wien
- Light Engineering
- Bartenbach GmbH, Aldrans
