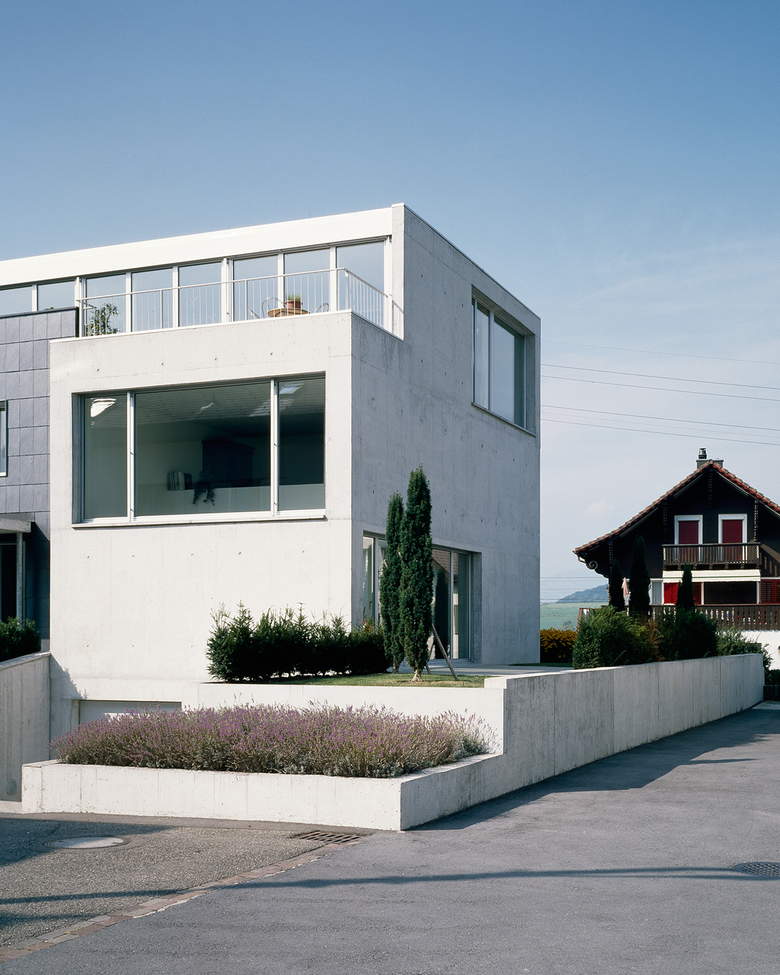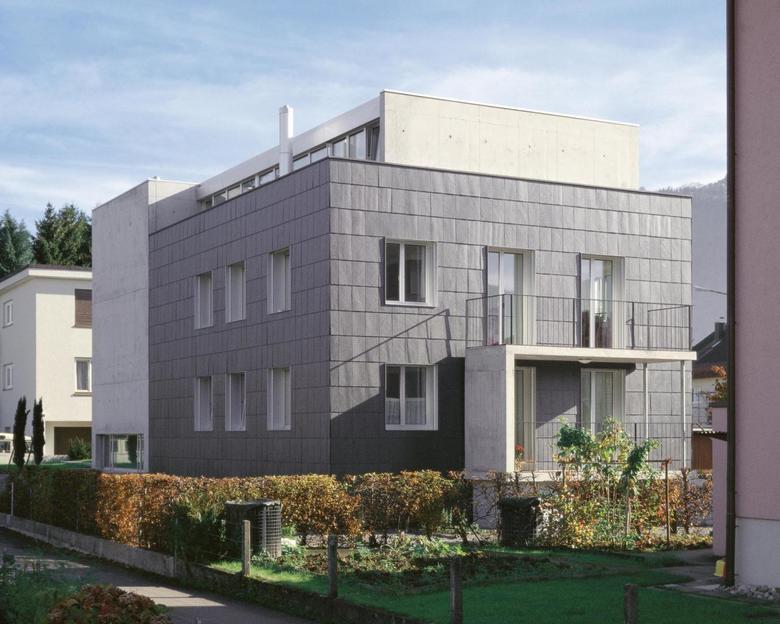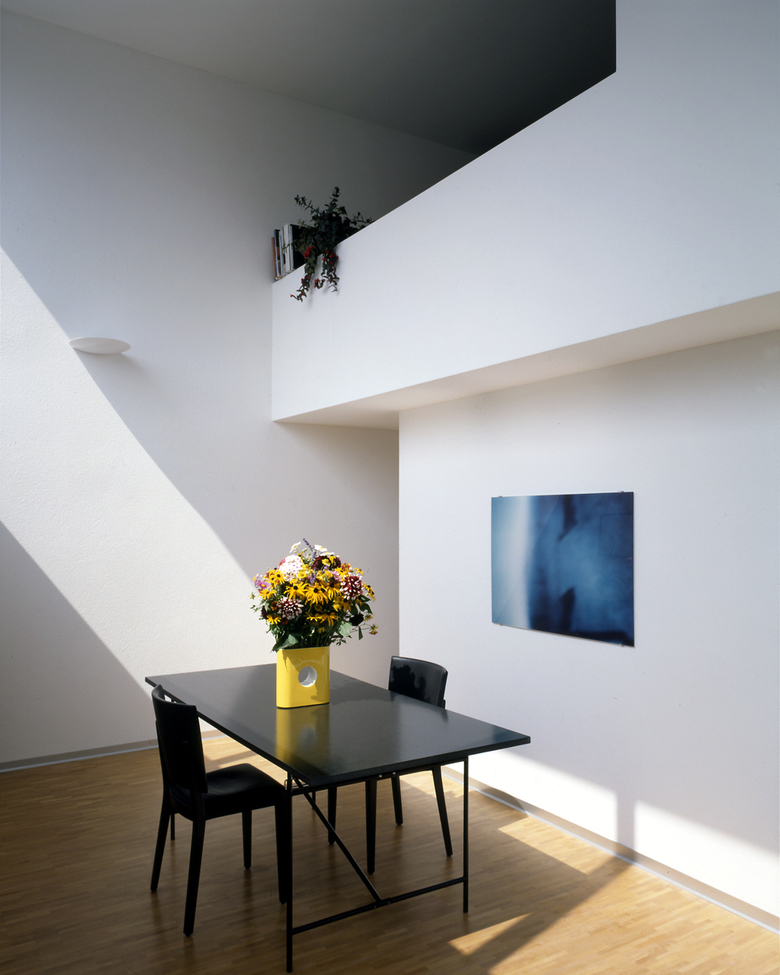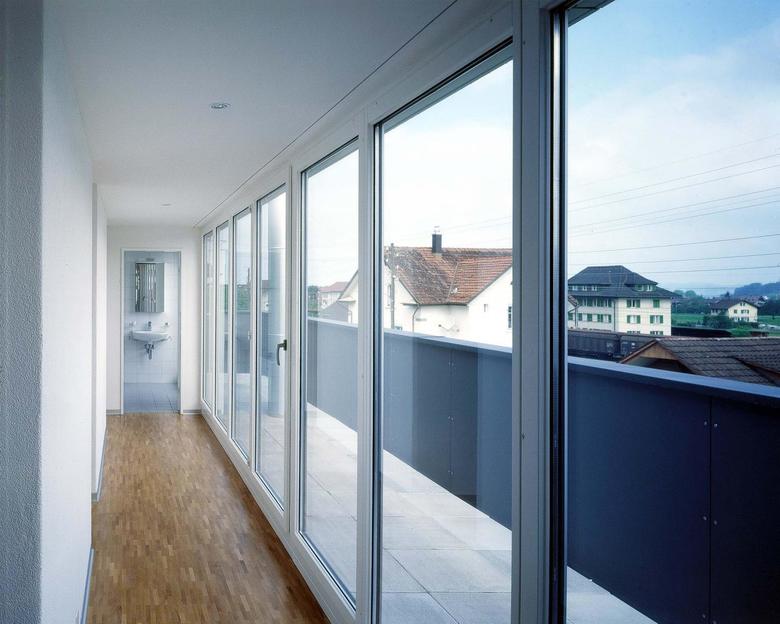House Siebnen
Siebnen, Switzerland
Behind the house with the slate cladding and the modern concrete annexe lies an apartment building from the 1960s. The ageing building received upgraded insulation and a new façade, while the two existing apartments were redesigned around a contemporary floor plan with open-plan kitchens. The utilisation of the plan also enabled an annexe and an attic floor to be incorporated. In the annexe, the apartment is arranged over three floors. It features large windows that bring the outside setting indoors. The attic apartment is characterised by openness and expansive views. Thanks to the renovation, the building now has a confident new identity.
- Architects
- Architekturbüro Herbert Bruhin
- Location
- Siebnen, Switzerland
- Year
- 1999








