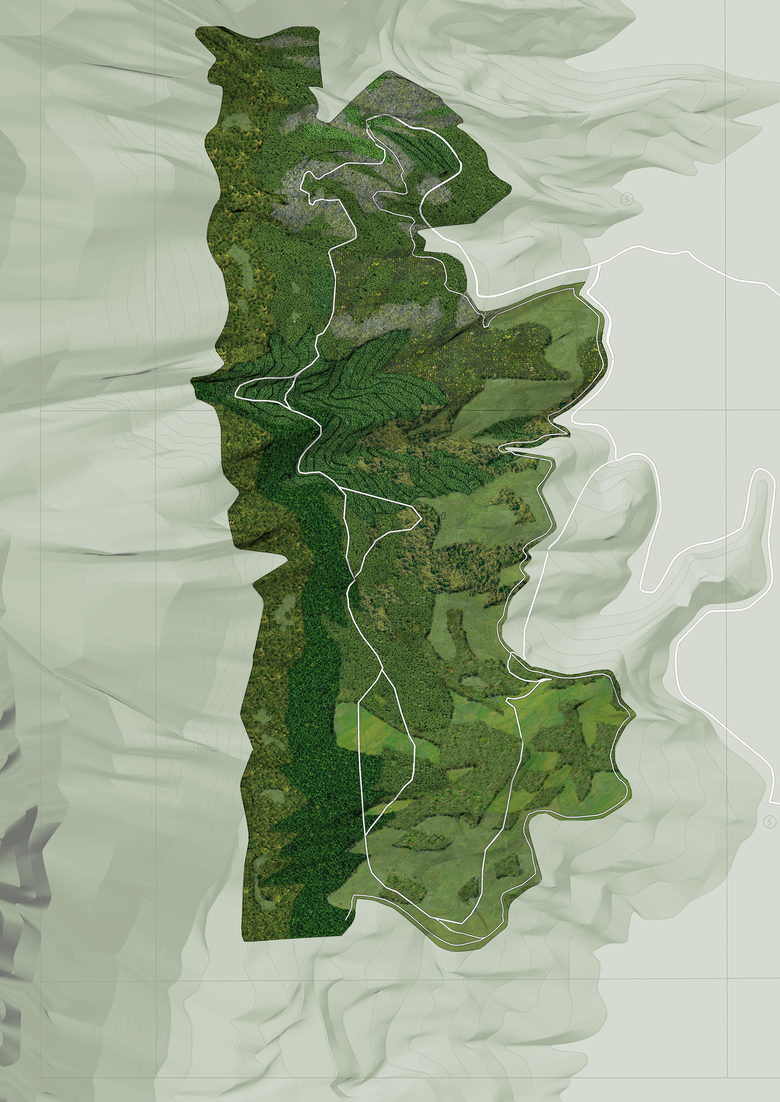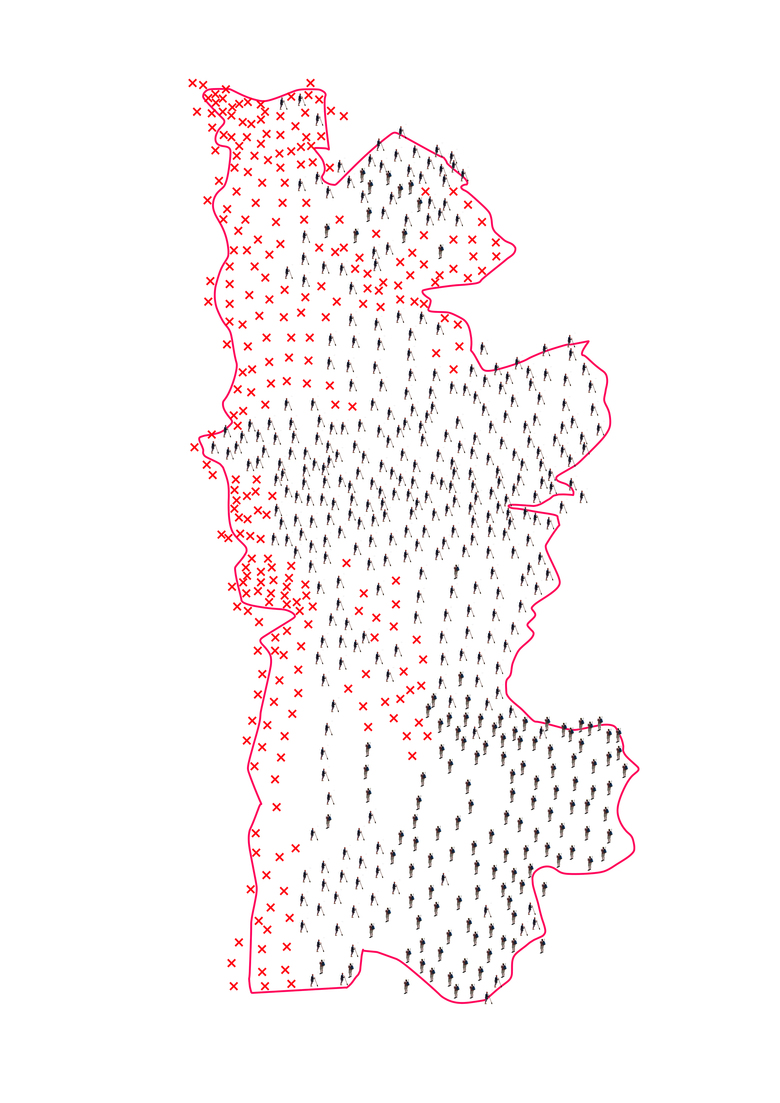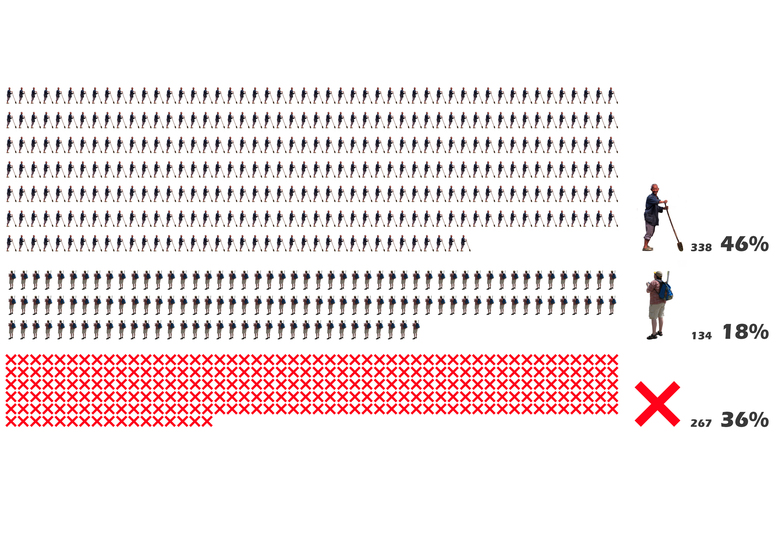Landscape Planning for Ya an
Yaan City, China
Xia Li Farm is located in Yucheng District, Yaan City of Sichuan Province. The project’s geographical site is benefited by its convenient transportation and rich ecological and tourism resources. The project site covers an area of 2 square kilometers at an altitude of 1000-1200 meters above the sea level, where has abundant rainfall all around the year and some snowfalls in the winter thanks to its high altitude. The region is mainly depended on the use of the forestry land. Within the site’s enclosure, the work focus in accordance with the client’s request was to develop agronomic cultivation while keeping the ecological system intact. Construction of additional buildings underway includes a Han pottery museum, an academy, a botanical garden and a small-sized club. As one of the NGO public poverty alleviation projects, this project has set up many goals for its development, such as forestry cultivation, ecological protection, poverty alleviation, rural community development; Han Pottery Museum, Foundation developing agencies. Therefore, the most important thing of this project plan was to get these conflict goals merged into one sustainable development planning.
The optimal resolution to tackle the complicated target is to breakdown its intermingled goals into different dimensions, giving each goal a specialized analysis and plan, and then placing all of them into a comprehensive system. Thus, when dealing with an open system planning, it needs to first determine each dimension’s individual goal, task, partner and plan, then analyze the interrelationships among dimensions, and finally establish a best compatible plan, namely the spatial integrated model plan. Therefore, a complicated plan with multi-goals, multi-dimensions can form an interrelated system. And the systemic files can ultimately create the project’s master plan. After obtaining the systematic files of the master plan, it needs to plan how to implement the master plan, with certain rules on flexibly reacting or adjusting the circumstances at different stages of the implementation. Differed from China’s conventional blueprint plan, this project plan has adopted the process control instead of the goal control. Therefore, the open flexible plan has replaced the conventional rigid plan. Besides the master plan, it has additionally started a series of individual research and study on each particularly independent plan, namely numerous non-integrated model plans.
By adopting the advanced planning methods, this plan has integrated the social, economical, physical and ecological relevant data with the land information into a unified data chain, making it easy to manage the development of the project. The fruitful result produced by this plan can be widely promoted as an exemplary development model, which could boost a sustainable economic development in China’s agricultural and forestry region.
- Architects
- CU Office
- Location
- Yaan City, China
- Year
- 2010
- Client
- 雅安下里农林有限公司










