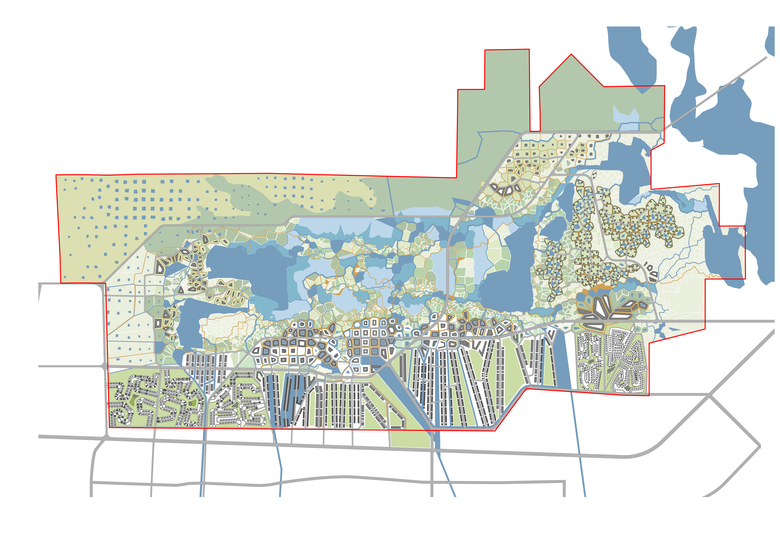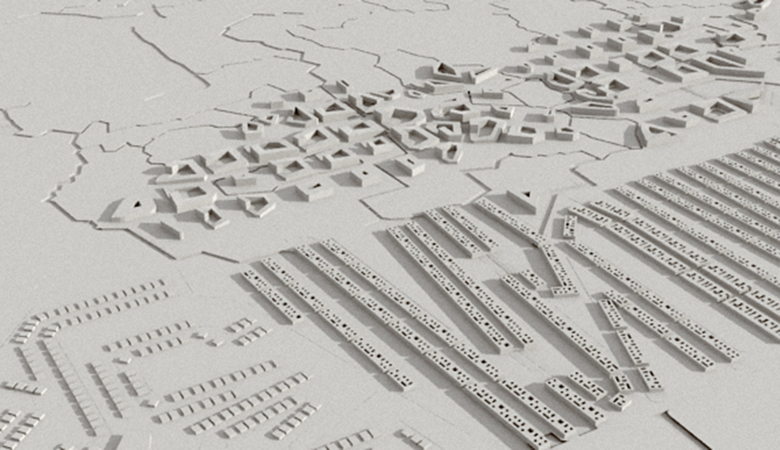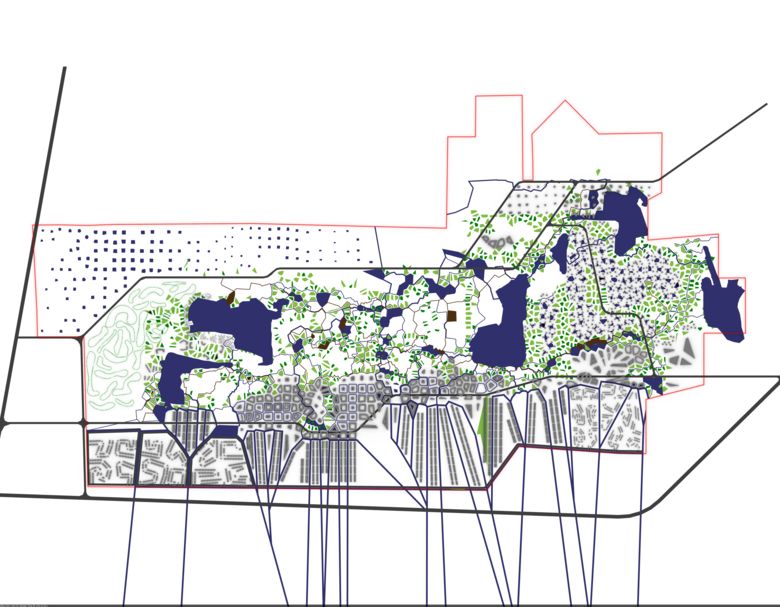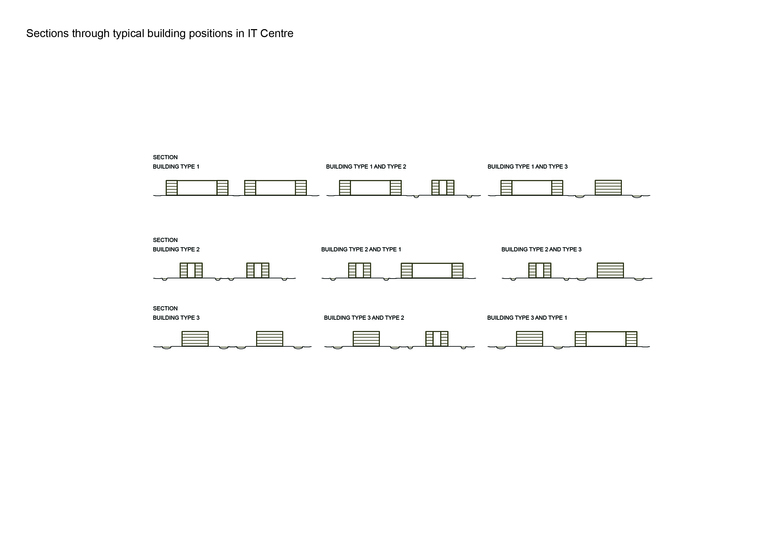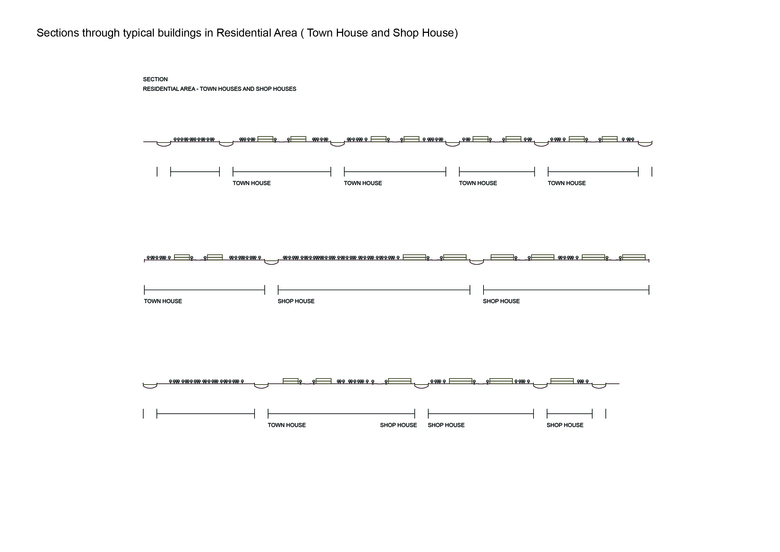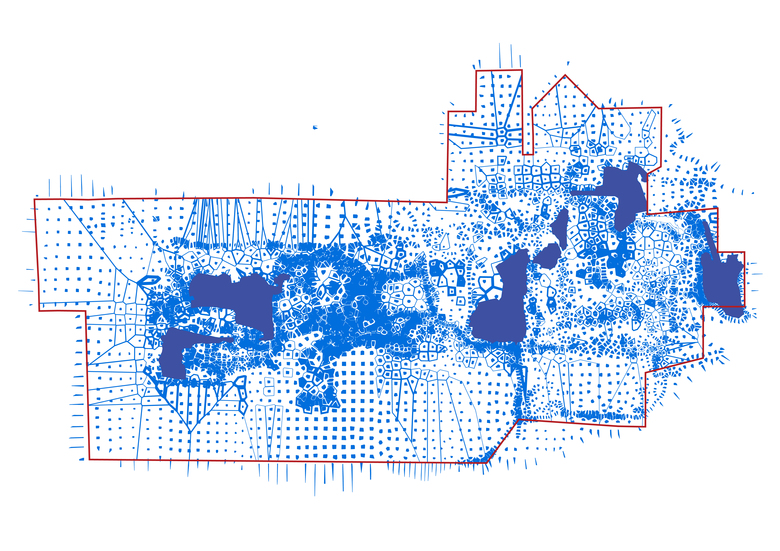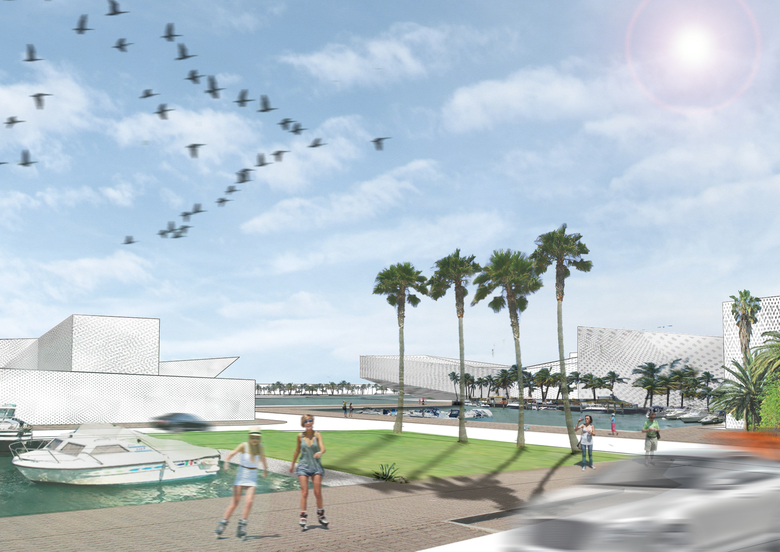Oppositionism Masterplan for Bestari Jaya of Malaysia
Selangor, Malaysia
Bestari Jaya is located in Selangor, Malaysia, it is about 60 km from the Capital City, Kuala Lumpur. The Area is 4,876.1 acres, or about 20 km2. In recent years, along with the Government of Malaysia launched a series of economic development and transition plan, Malaysia is facing the second economy thrive, and will gradually move away from the traditional agricultural and industrial development mode, depending on the ecological and turn to high-tech’s post-industrial development. In this context, the post-fordist urban planning and how to plan and design a source in the sustainability of Southeast Asia after the Ford, has become the starting point of the project. Traditional Fordist urban planning, often do not consider the relationship between urban development and the natural environment, the relationship between the natural environment as Cartesian-style abstract space. A rough land-use planning and zoning to create a modern city of high energy consumption and high pollution. The urban development of mankind is now facing unsustainable situation. The natural environment and artificial space are against each others for a traditional Ford’s city planning, modernization of land is to continue to the original natural resources - land processing the space of modern product development or in production for more high-end space products such as real estate, mining, agriculture, public facilities and so on. The Fordism planning land as space resource planning, in accordance with the hierarchical sequence is divided: traffic priority than landuse, landuse priority than architectural program, architectural program priority than landuse urbanity,landuse urbanity priority than natural environment. The road was placed in the top of the the hierarchical sequence of urban development planning, and the natural environment have been placed in the bottom. In the Bestari Jaya project, how to get rid of the idea of Fordism, by the development of a sustainable Post-Fordist city, we have to re-examine all of the old planning idea. According to the stimulus - reflex theory, a daring idea began to take shape - Fordism planning to subvert the hierarchical sequence of their space turned upside down: The reversal of the urban planning - the original is located in the bottom of the hierarchical sequence of the natural environment on the top, while placed at the bottom of the original road at the top of the hierarchical sequence. This also makes it a priority: natural environment priority than landscape urbanism, landscape urbanism priority than architectural program, architectural program priority than landuse, landuse priority than traffic distribution. A much more respect for the natural and sustainable new way of planning. Source of new ideas in the practice will have the possibility of a new urban development patterns.
