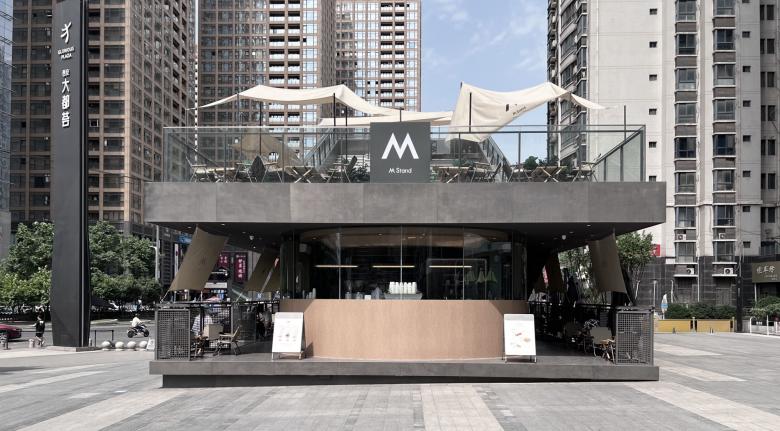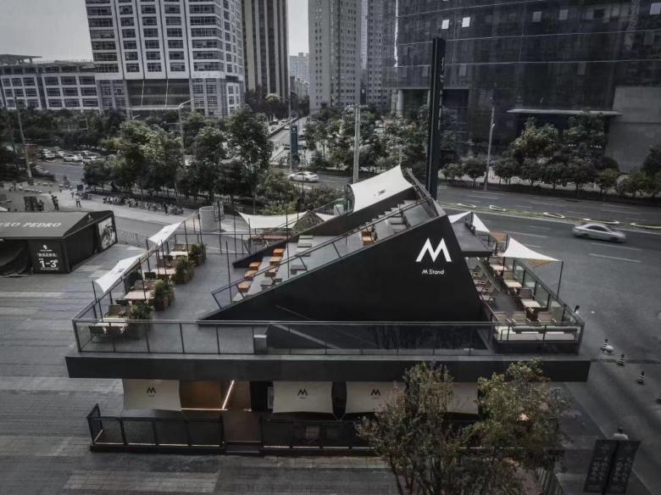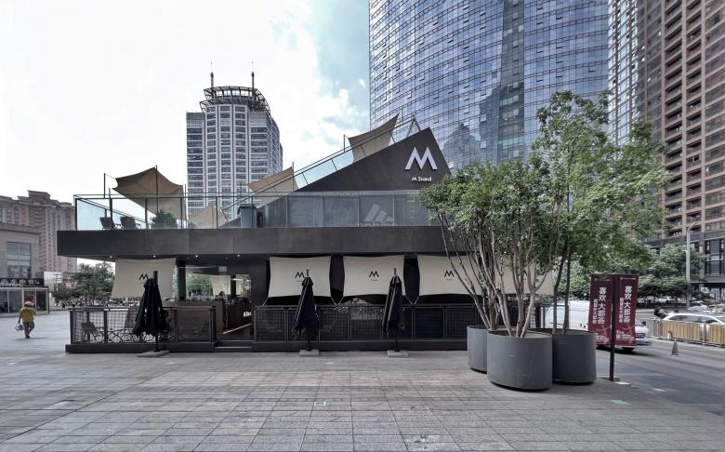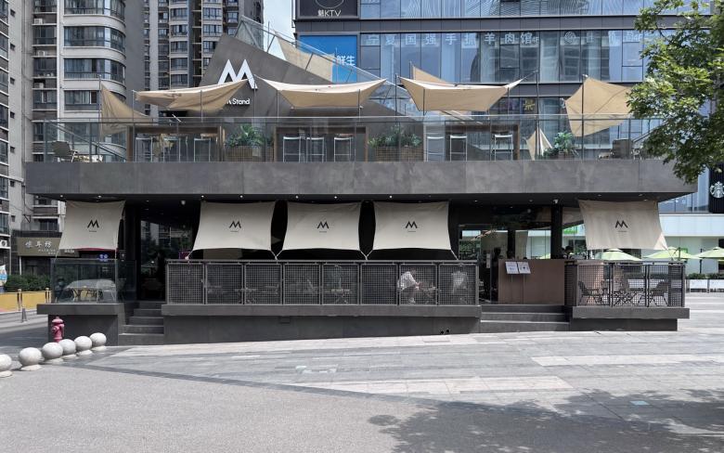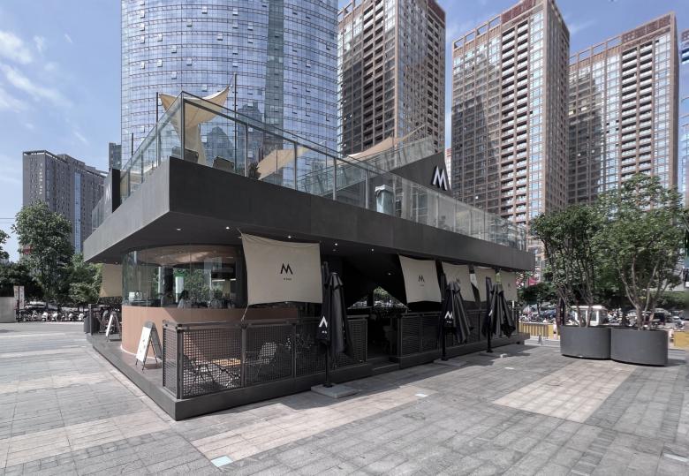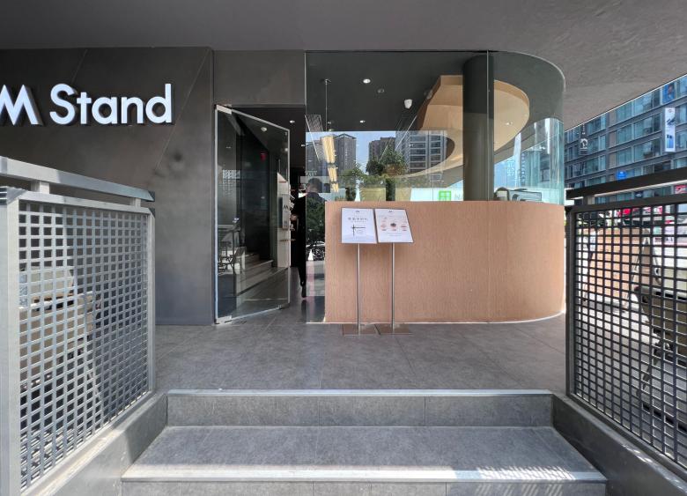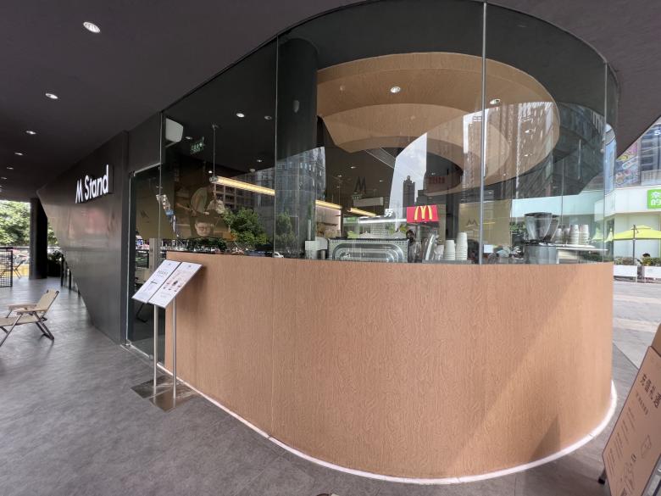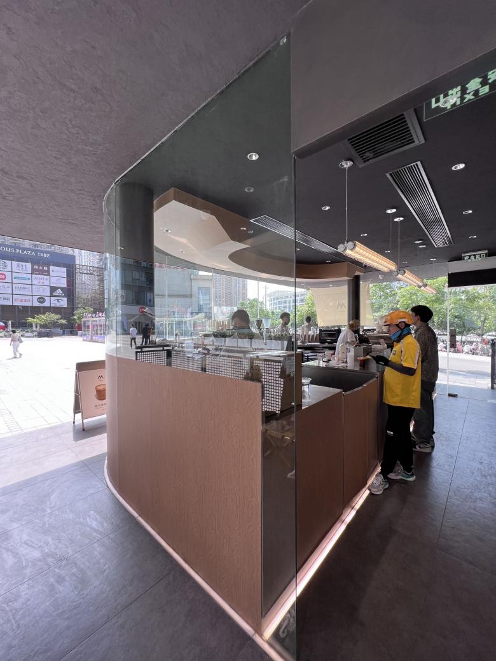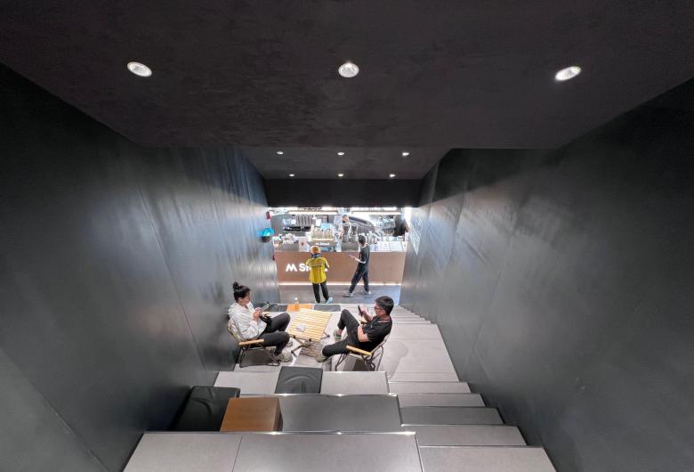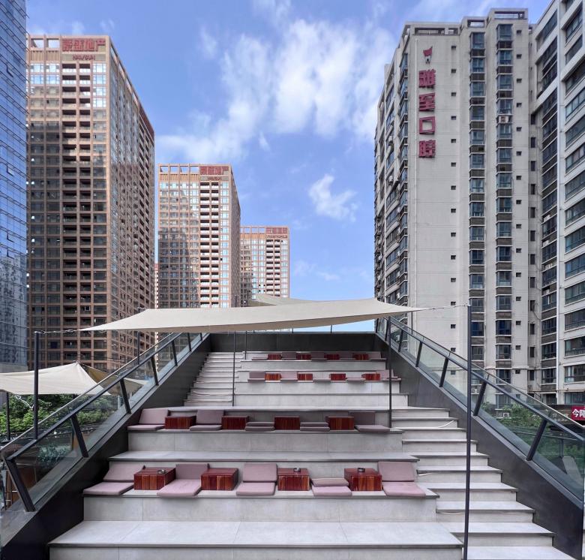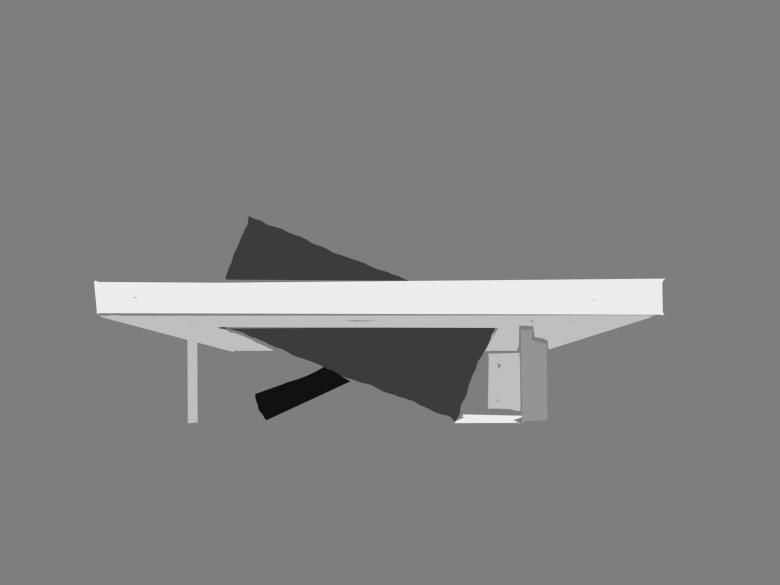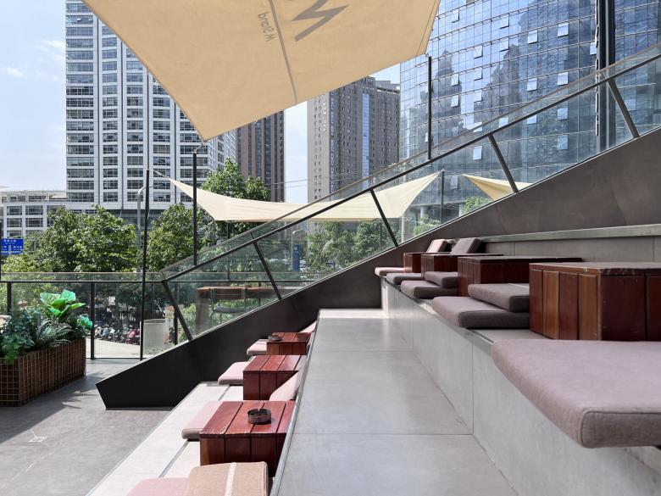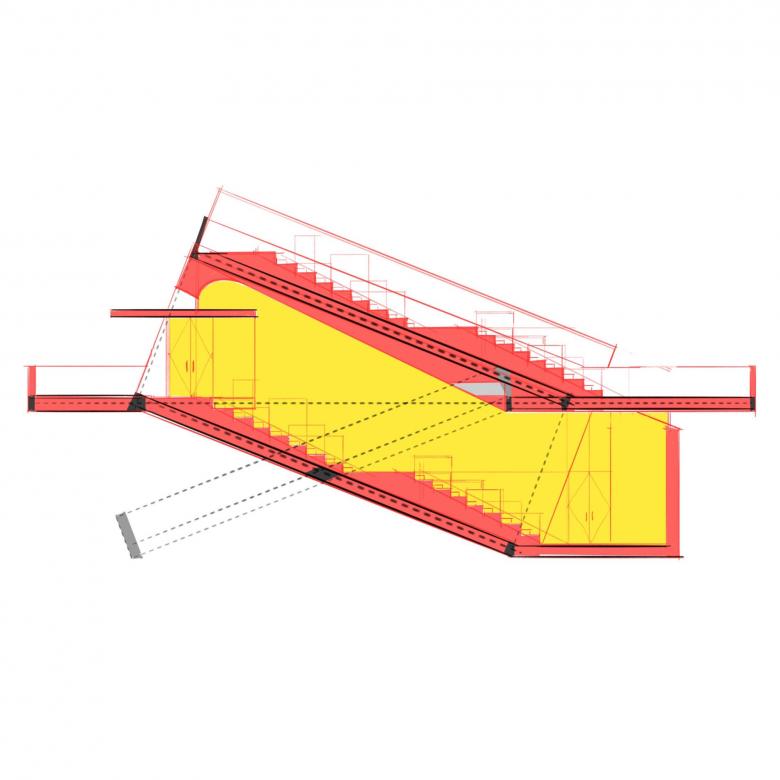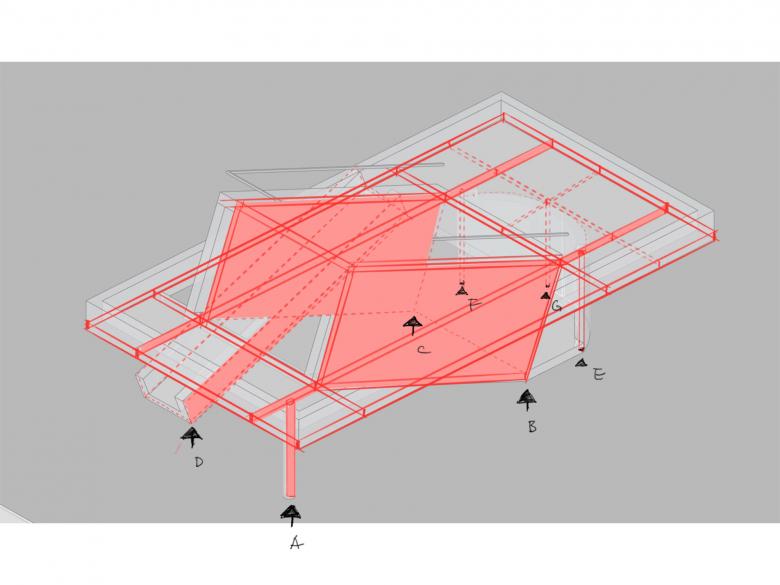M-Stand Cafe
Xi'an, China
A small independent structure located at the South Square of Xi’an Glorious Plaza was originally designed as two adjacent and separate underground staircase emergency exits. The design retains the original functionality of the basement stairs leading to the ground level while transforming the structure of the basement stairwell's cover. This transformation has given rise to a café that coexists "parasitically" with the staircase, occupying the same space without interfering with each other but intricately intertwining in the spatial arrangement. Consequently, a distinctive public building has been created within the square, engaging in an intriguing dialogue with the surrounding high-density urban environment. (Xi’an, 2021) (Architecture Design: Approach Architecture Studio | Exterior & Interior Finishing: M Stand Cafe | Photography: M Stand Cafe, Approach Architecture Studio)
- Architects
- Approach Architecture Studio
- Location
- Glorious Plaza, Xi'an, China
- Year
- 2021
