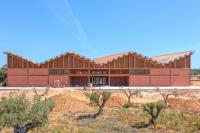MAM Competence Center
Großhöflein, Austria
Since MAM is similar to a growing organism, its new competence center resembles one as well, with the intention of developing over the years and responding to increasing spatial needs. The building´s concept answers this complex scope of consistent growth through the principle of cellular division, by intersecting circles with green atria as “nuclei” that originate in inspiring, serpentine space patterns while being sustainable. Proceeding from the first stage of construction, which consists of three circular interlocked volumes, new parts with similar programmatic information are separated again and again into a total of five cylinders, while remaining connected to their predecessor. The result is an organic, growing building in which the respective building sections flow seamlessly into each other. Although, the future additions will make the building grow it will not essentially alter its appearance, yet each division functions on its own but benefits and feeds off the others.
From an urban planning perspective, the building´s flowing sections, following the terrain, gently blend into the undulating landscape. The facade´s movable anodized bronze and perforated aluminum lamellae and green roofs also follow the natural intention of the landscape.
This holistic project unifies our transdisciplinary work, years of research and analysis with experts in the field of human-centered design. The result is a building with a democratic concept, which offers users the same spatial quality, daylight, and connection to nature - no matter where one is in the headquarters. Based on science-informed biophilic design strategies concluded in the study ‘14 Patterns of Biophilic Design’ published by Terrapin Bright Green, the architectural design forms with natural materials and patterns, dynamic and diffused light as well as optimized acoustics in an organic work environment.
Each building´s cell nucleus creates a two-story atrium with a greenhouse-like roof and plantation that offers the employees a hybrid between inside and outside. Despite the building´s depth, this weather-protected area allows natural light access from within and acts as a spatial link between floors. Around this indoor garden, the building´s central functions are arranged, followed by collaborative zones, offering open communication and temporary work areas. Alongside the facade are work desks and rooms for retreating and focused working, with a single access ring of circulation connecting all zones. Thus, the building embodies a highly efficient system in terms of volume and movement.
The building´s circular geometry and interlinked levels form a dynamic loop weaving throughout all levels, connecting people from different disciplines while fostering interaction as well as physical activity and cognitive diversion. The building layout reveals that the distances have been adapted to the human scale, corresponding with its inner guidance system and circular shape to embrace a natural mobility flow. The meandering structure is based on the human urge for a spatial balance between clarity and generosity as well as retreat and security.
Manifold biophilic interventions throughout the office’s interior promote health and wellbeing, which can be seen in the flooring’s science-based fractal patterns that induce stress-reducing effects or the outdoor workspace on the rooftop endorsing further connectivity with nature.
The headquarters’ entire demand for energy, needed for heating and cooling, is covered by renewable energy, and its compact cylindric shape offers large volume and a small surface area, which contribute to its efficiency. The sensor-controlled lamellae facade automatically reacts to the sun’s positioning, minimizing heat in summer, and the floor to ceiling-glazing stores solar energy gains in winter.
The holistic design strategy for MAM Competence Center forges an inspiring, innovatively built identity, that conveys the brand´s values and impacts human wellbeing while also finding sustainable, unexpected solutions for a better future.
- Architects
- INNOCAD
- Location
- Großhöflein, Austria
- Year
- 2021
- Client
- MAM Health & Innovation GmbH






























