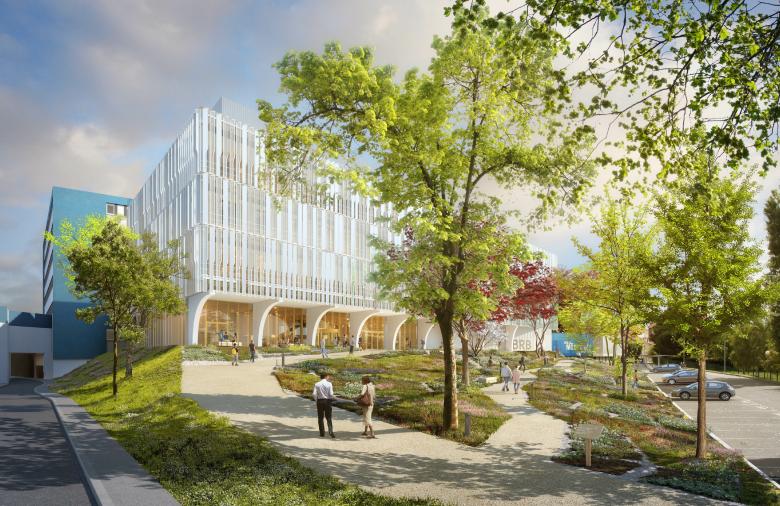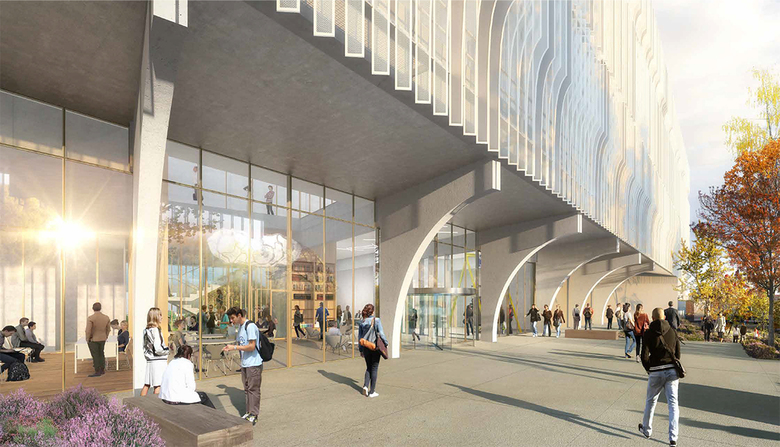Medicinal Garden Uni Paris-Est Créteil
Créteil, France
Selective procedure, 1st Rank
We envision the project for a University research laboratory in medicine at Uni Paris Est Créteil faculty from the square in front of the future peri-urban transport station of l'Êchat. The volume designed by Nickl & Partner Architects seems to be inserted with surgical precision into the existing, imposing sanitary machine that is the Centre Hospitalier Universitaire Henri Mondor, built in 1968 by Riedberger Architects. Following the pedestrian approach, we notice its assertive trapezoidal shape which breaks with the orthogonality of the campus and is already read as a new vocabulary for future extensions.
Located 8m from the facades of the Faculté de Medicine, the volume stands out to create an independent building. The elevation of the building on a sloping ground gives it a symbolic and stately character.
After crossing a row of trees, in garden designed by DGJ Paysages in front of the building, one can enter the building via a generous covered porch. The dynamic design of the garden sets the tone and the scents of medicinal and therapeutic plants reach it’s users. The garden is translated as a biological fabric or organic tissue structure covering all the public areas of the project, and theme held throughout all aspects of the project, both in the garden and in the area between this extension and the current Faculty of Medicine. This tissue structure design could even be continued through the roofs of existing or future campus buildings to provide attractive views and coherence.
A special energy emanates from this garden, taking up the lines of force of the building to compose paths that lead naturally in across the garden, to a square and through ramps. Benches are imagined, around which the scents are exacerbated to contrast with the sterile atmospheres of the laboratories. The silhouettes of the researchers can already be seen through the light veil that covers all the façades.
The architects wished to make the exceptional structure visible and to magnify it through prefabricated columns in the form of contemporary brackets supporting the cantilevered upper levels. Their organic shape evokes the vocation of the new laboratory: biology.
In line with our approach of showing the work being done, the Nickl architects have translated into volume a common ambition which is to heal with the creation of spatial qualities. The conceptual gesture is a clear statement to make exchanges more fluid and dynamic, to accelerate the valorisation of scientific discoveries into concrete applications. This is accentuated by an open staircase, almost on a domestic scale as a tenuous link between all the research platforms, far from the enclosed staircases and the institutional framework. The idea of raw concrete ceilings, without false ceilings, resisting the coquetry of trying to camouflage the complexity of such places seems to us to express a discourse consistent with the concept of transparency and fluidity, we give to see the cogs, the mechanism that leads to technical prowess, a centre of experimental medicine of excellence.
- Architects
- DGJ Paysages sàrl
- Location
- Faculté de Médecine, 8 Rue du Général Sarrail, 94000 Créteil, France
- Year
- 2025
- Architekt
- Nickl & Partner Architekten AG
- HLK-Planer
- H3C Energies
- Economists
- CET Ingénierie
- Konkurrenzverfahren
- 1. Rang








