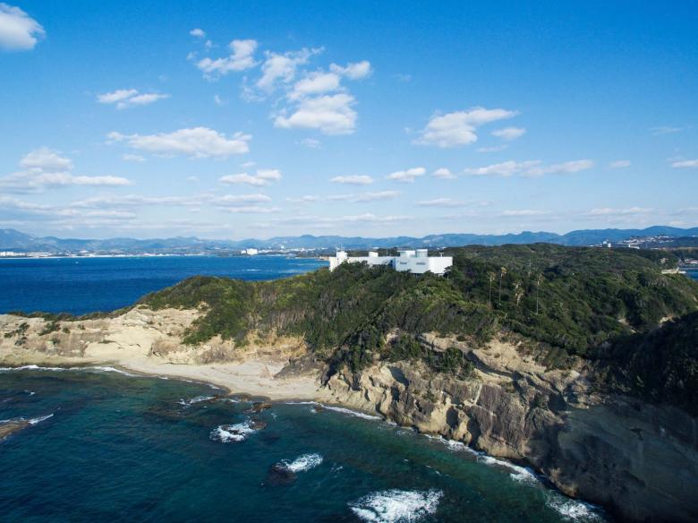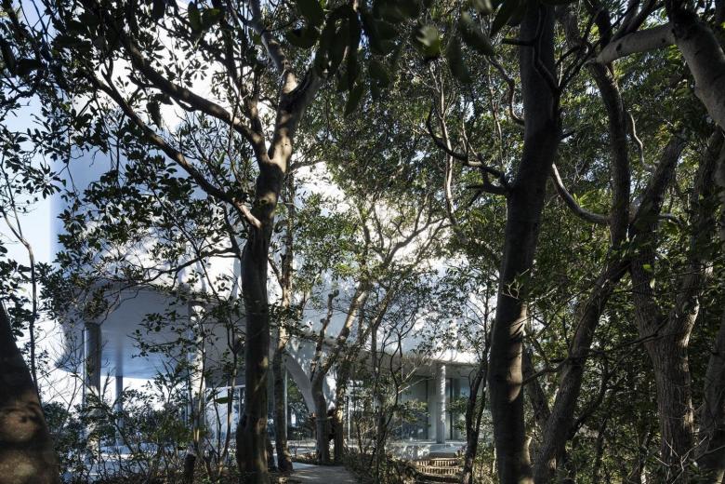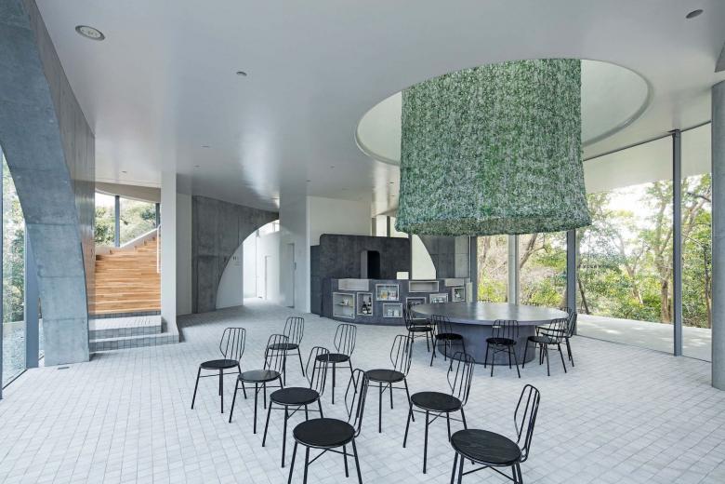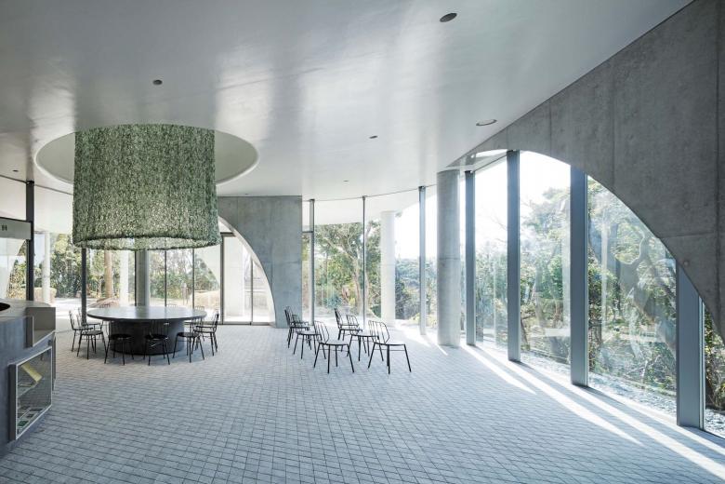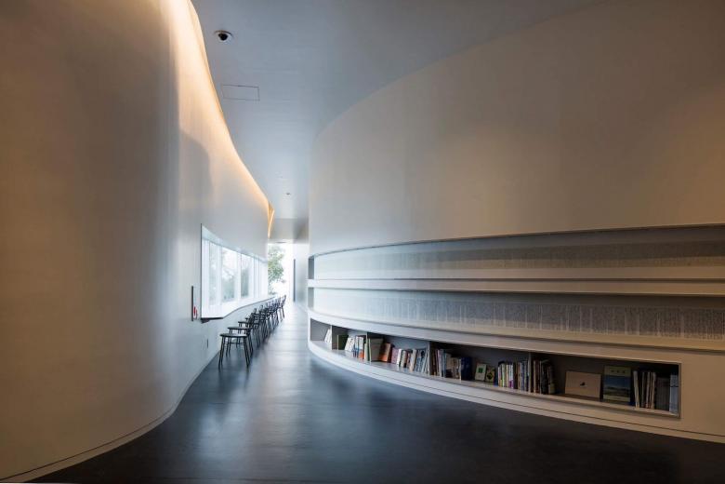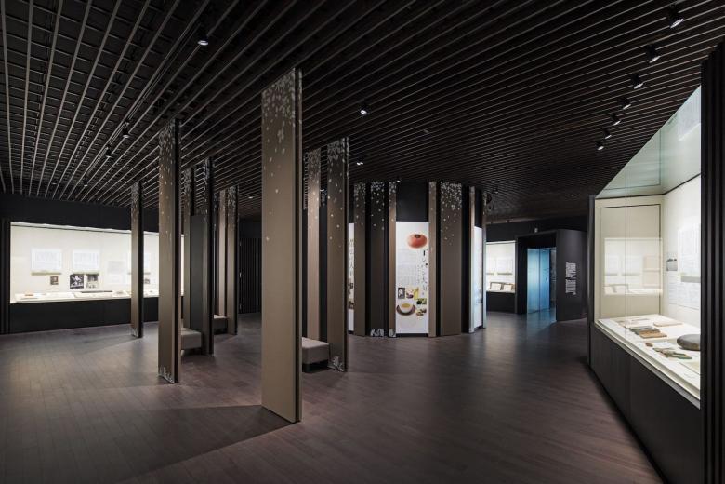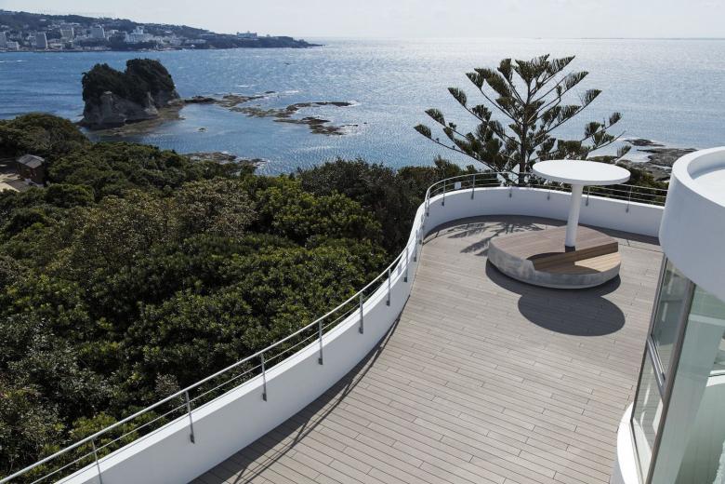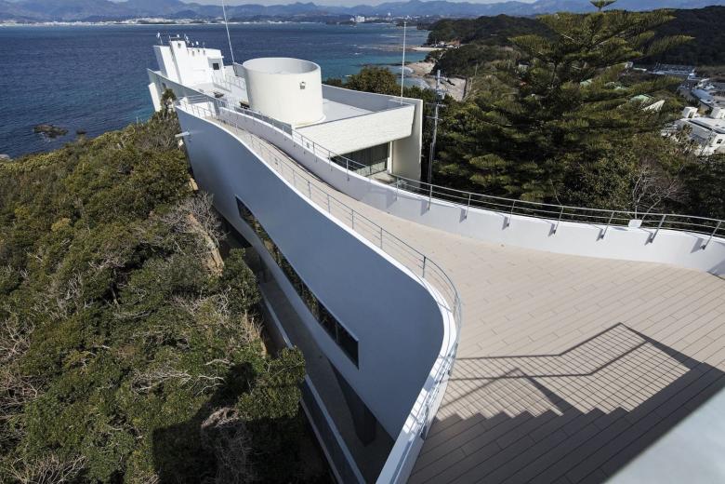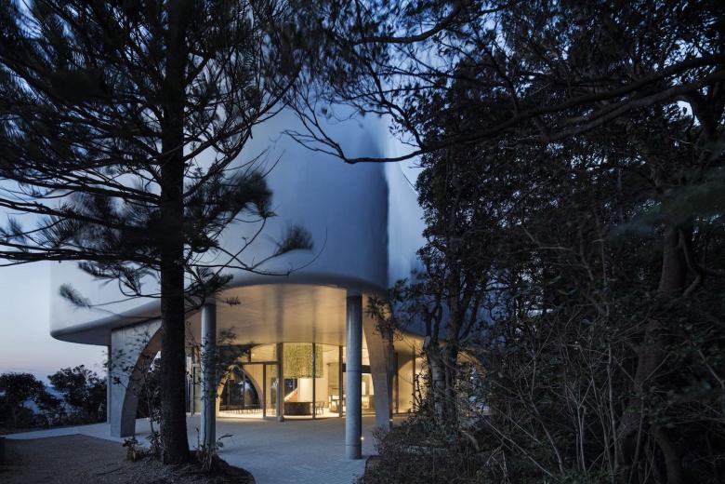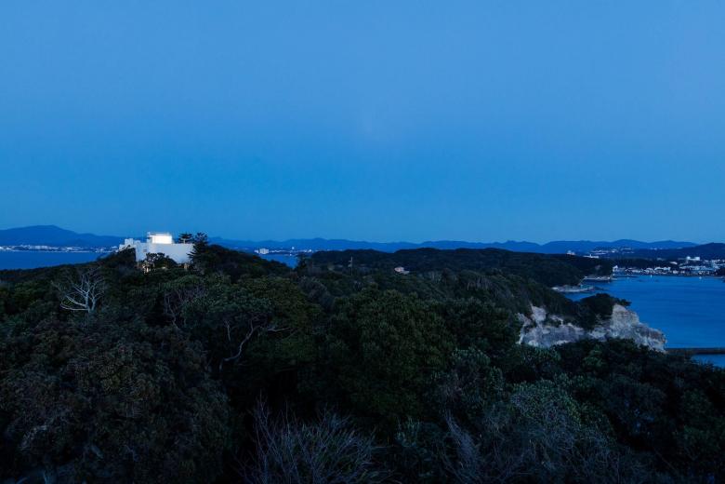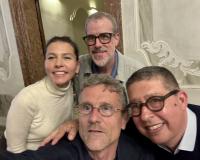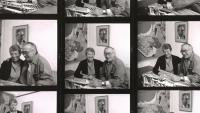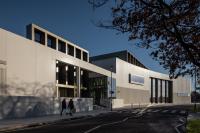Minakata Kumagusu Museum
Shirahama-town, Wakayama, Japan
Minakata Kumagusu attracts people with a vast amount of knowledge and power, and 75 years after his death, his thoughts are being reread without fading. Especially in Japan, it is famous that it first appealed for ecology and spent a great deal of energy for the opposition to the Shinto shrine. So Kuma has built up his own ecological thought from the concept of Buddhism's "simultaneous mediation". This means that there is no break between human and nature, and that both are in each other. We aimed at a space where people and nature were in direct contact with each other, as architecture and nature erode each other like a company that Kumasu wanted to protect.
After climbing up Banshoyama and passing through a dense forest, a monument made by Emperor Showa, who sang with kumabushi, is erected to welcome visitors to the existing main building. It is essential to secure the required display area at the same time as leaving the construction vehicle flow line to the existing main building within the limited site of about 40m × 10m wide between this monument and the existing main building Met. Therefore, we considered making the first floor a piloti space of semi-outdoor and drawing rich nature into the interior of the building while leaving the vehicle flow line. The volume on the second floor was designed to secure the required floor area in a form that does not cause any problems in the structure (does not perform cannching, does not use a pile foundation). We proposed that the green edge be traced into an organic flat shape to make the best use of the site. This volume is pierced with a cylindrical blowout, and soft natural light is poured into the piloti space that becomes dull and dark in the forest.
It respects the trees, terrain, and surrounding context, and the site is designed to define architecture. This form minimizes tree felling and slides gently into the nature so that a gently curved surface blurs the edge of the building. Bringing the appearance of the building to the background of greenery and monuments brings out the activities of the people, as they nestle in the semi-arch.
- Architects
- Coelacanth and Associates Inc.
- Location
- Shirahama-town, Wakayama, Japan
- Year
- 2016
