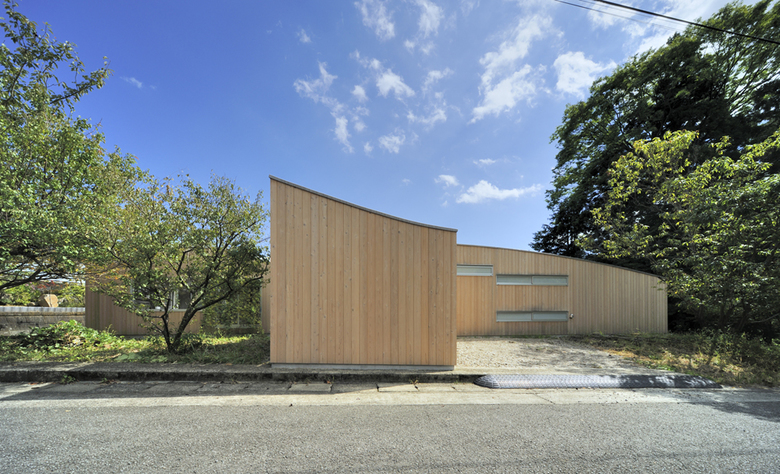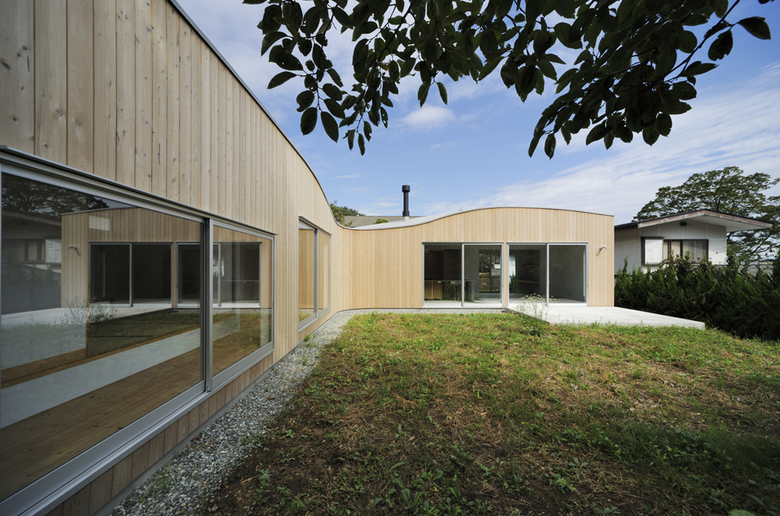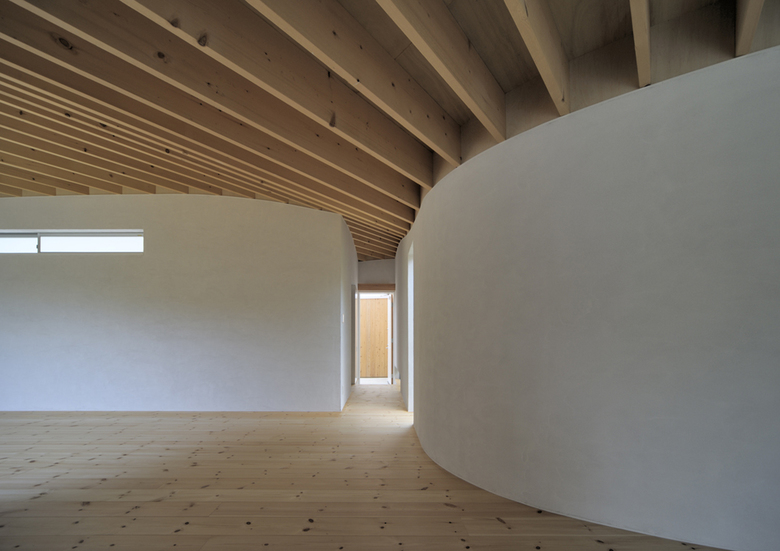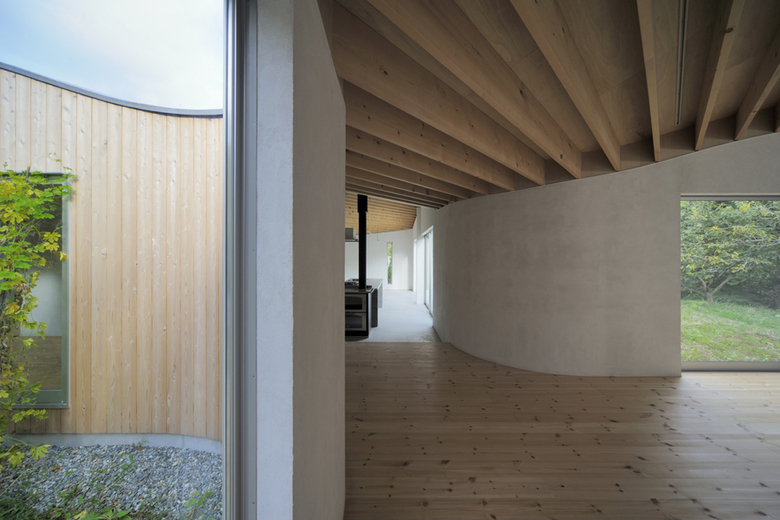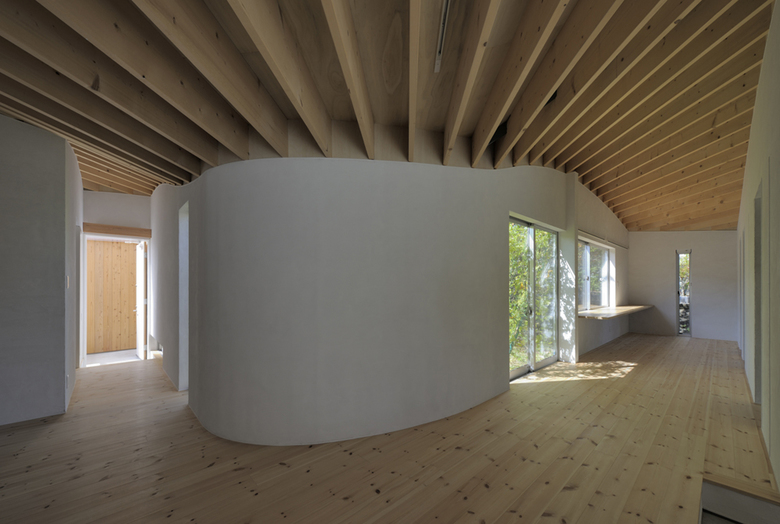MOH
Kanagawa, Japan
This site is land which had turned into a vacant lot after the sale in lots while not being built. The trees which bear flowers and fruits, such as a cherry tree which the former owner planted in the corner of the site, a plum, a chestnut, and a persimmon, were growing greatly. I tried simultaneously making the yard which harnessed those trees, and the layout planning of the building with the method of an idea. As a result, it became a plan of such a modification cross.
- Architects
- aat + makoto yokomizo architects
- Location
- Kanagawa, Japan
- Year
- 2012
