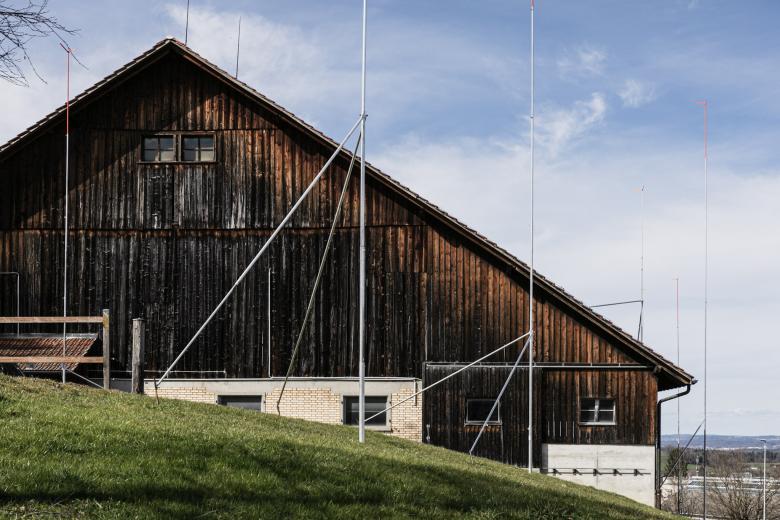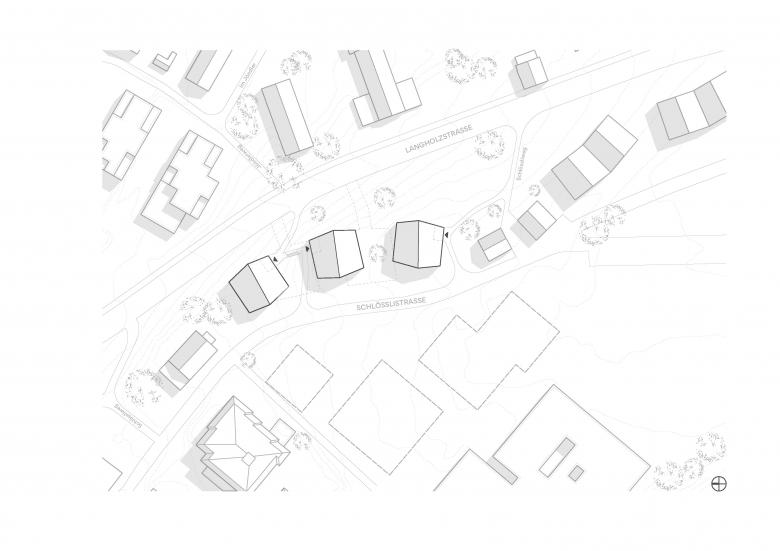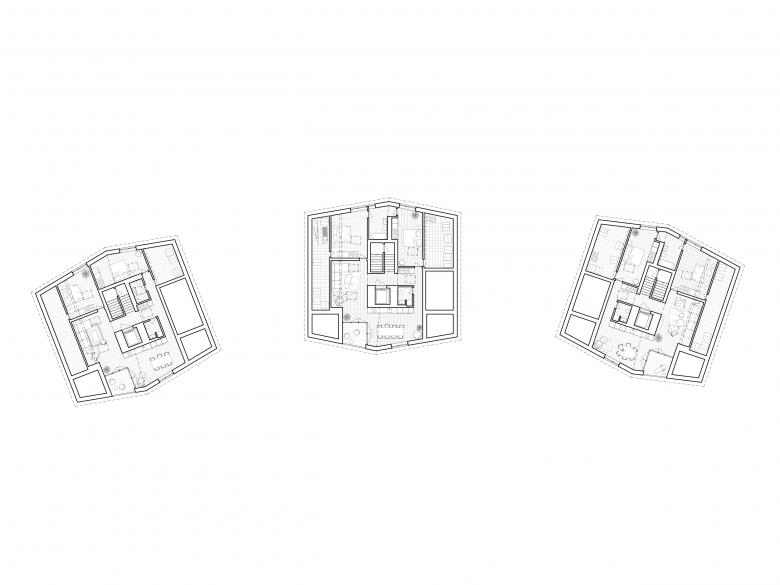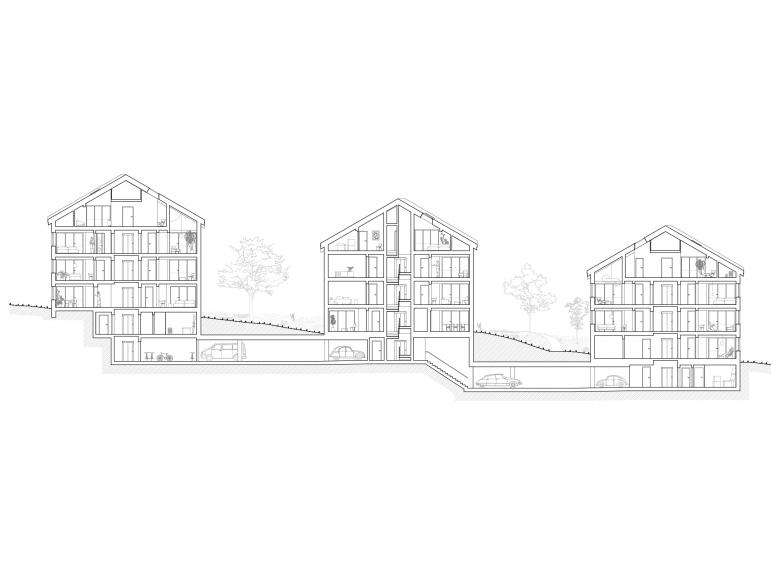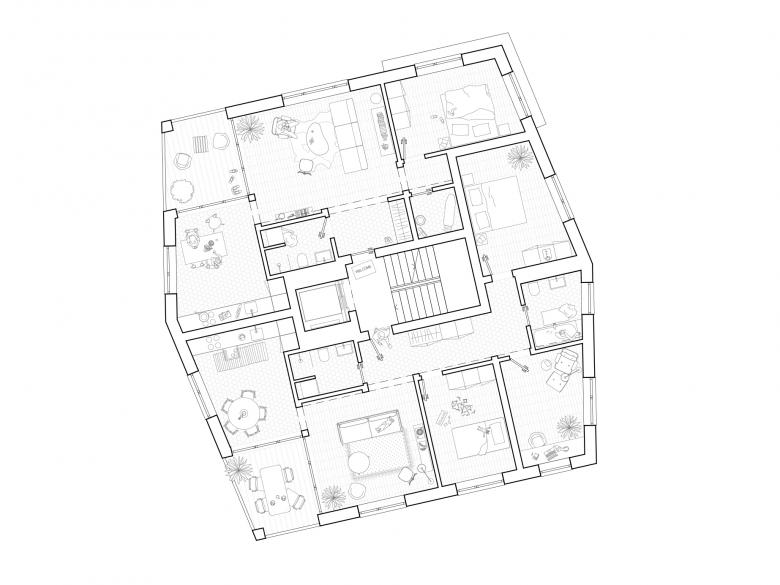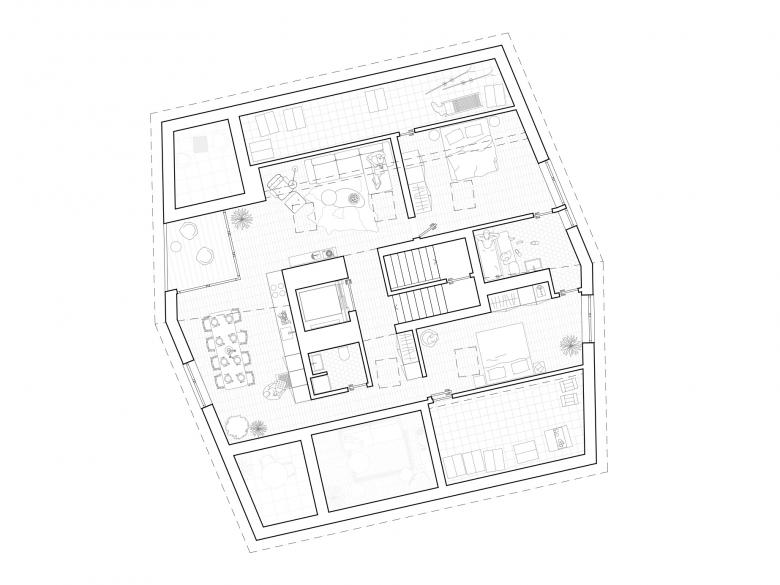Multi-family houses Hohwies, Oetwil am See
Switzerland
Stately farmhouses with wide roofs and large barns characterise the landscape of the Pfannenstiel region, where the municipality of Oetwil am See is located. The Hohwies settlement, which consists of three wooden buildings, stretches along the upper edge of the village. A slight fanning out of the building positions and a vertical staggering allow them to adapt to the slope without complex terrain changes. This gives the apartment buildings the appearance of foundlings that have long rested in the flowing meadow landscape typical of the site.
Inside the settlement, a network of paths is lined with wildflower meadows, fruit trees and communal green spaces. Between the houses, the view opens up to the west towards Pfannenstiel and to the east towards the village and far out into the Zurich Oberland.
The residential buildings each have a concrete base on which rests a four-storey timber hybrid structure clad in uniform timber cladding. Inside, the three-sided flats are characterised by bright, cosy rooms. Generous, covered loggias extend the living space and make it possible to experience the proximity to nature.
