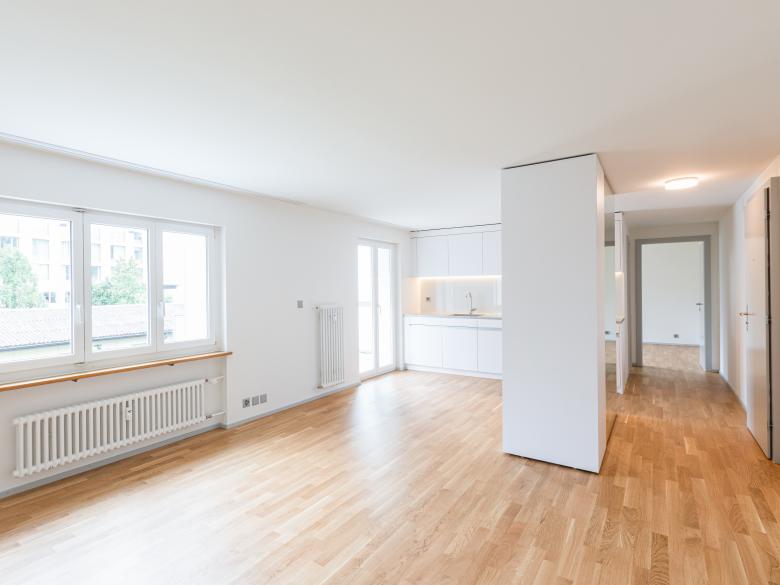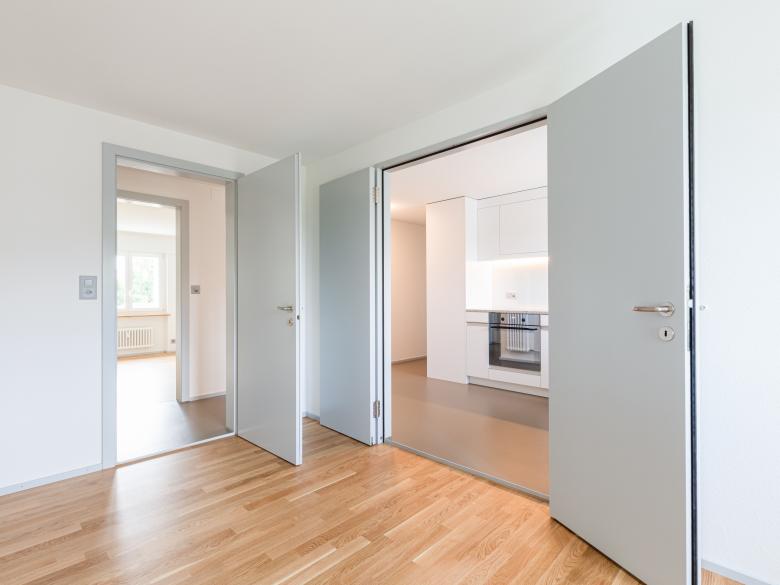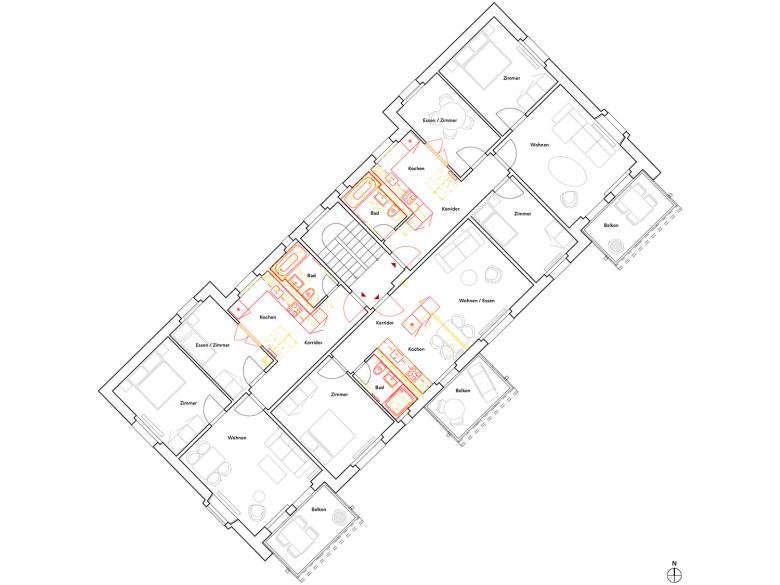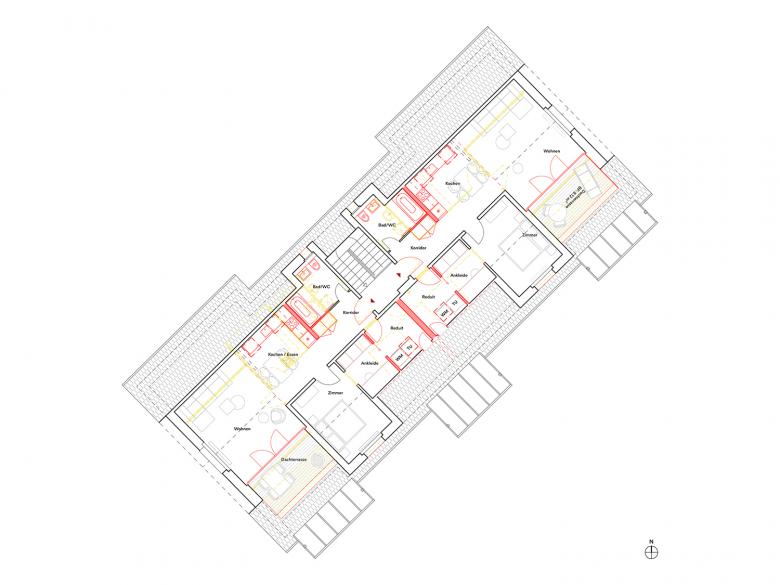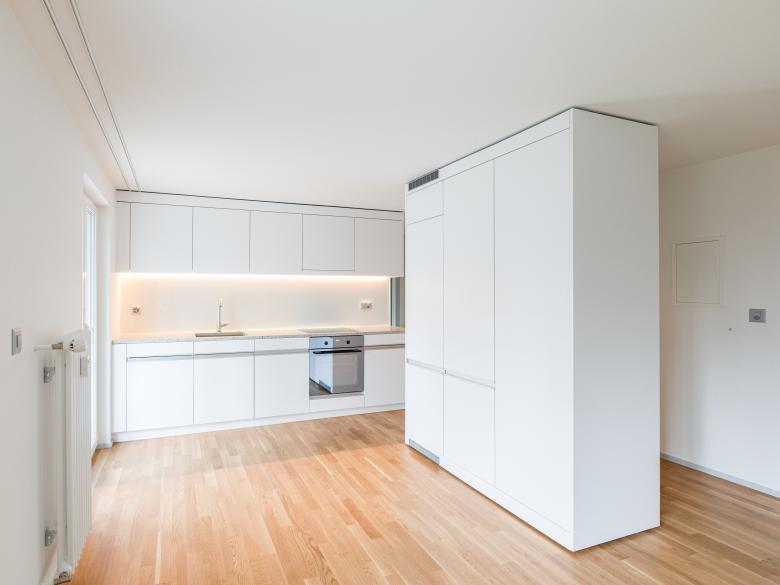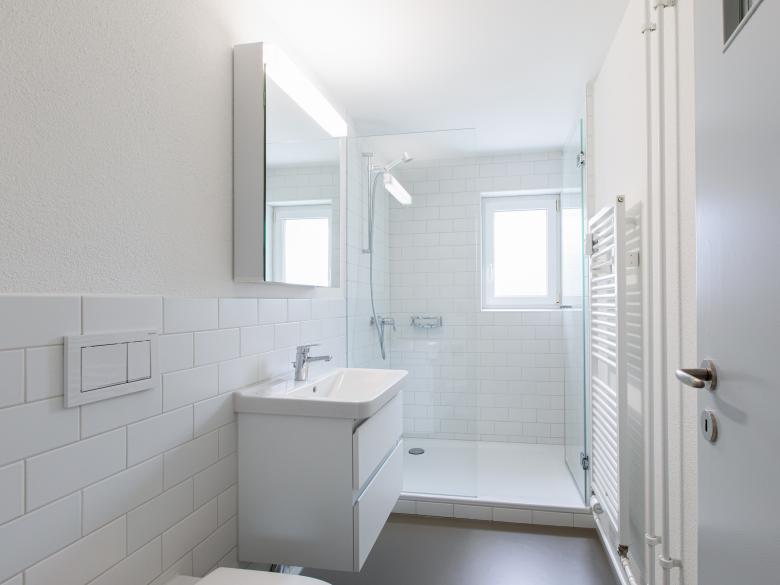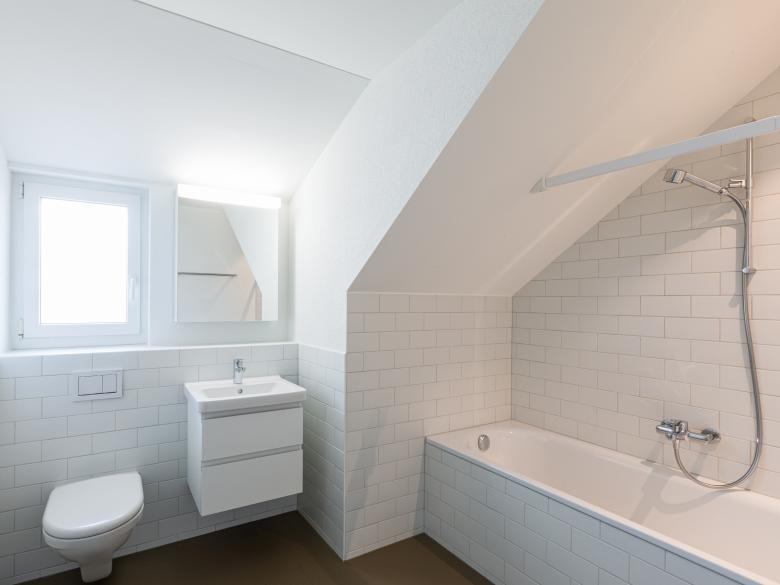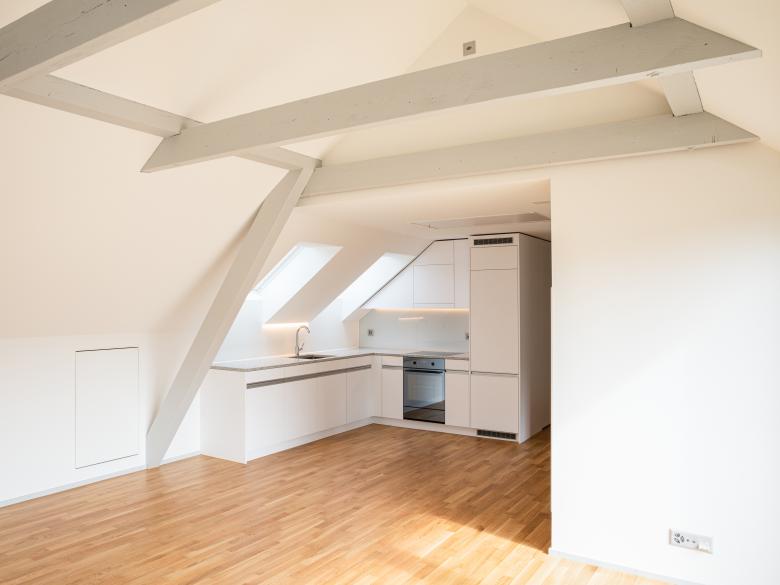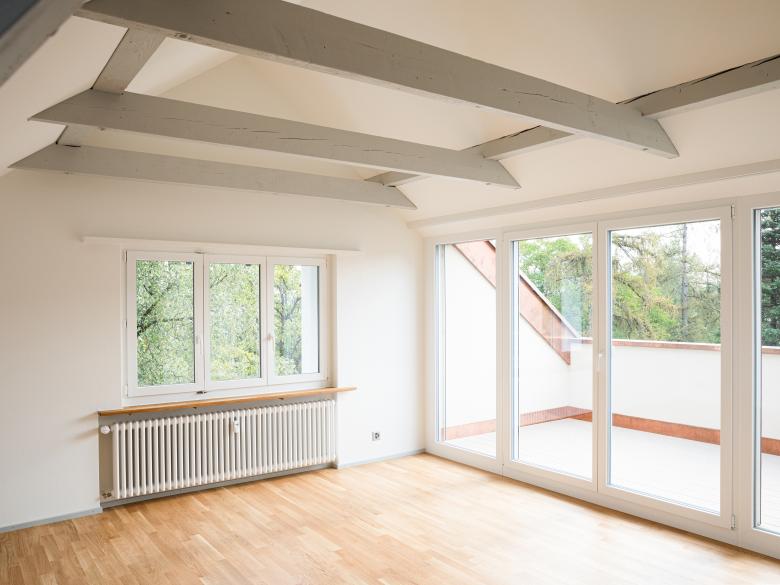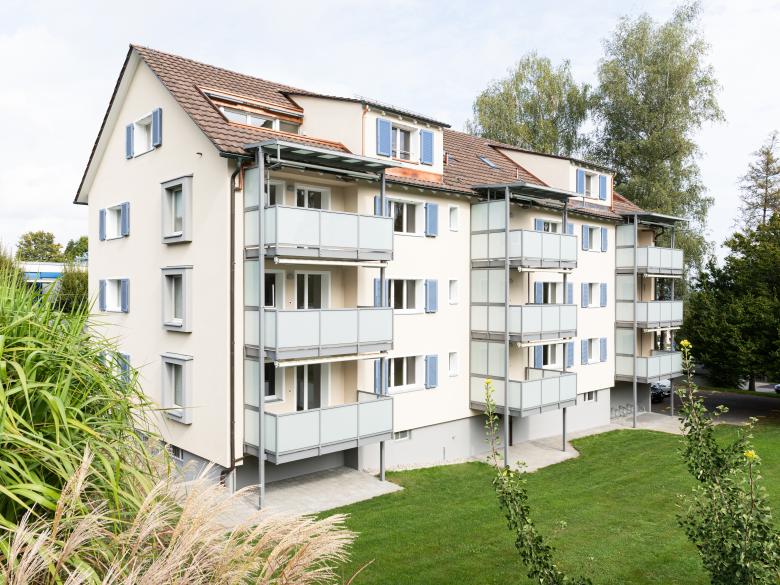Renovation and conversion of residential house Bergstrasse Oetwil am See
Switzerland
The residential building on the outskirts of Oetwil am See, built in 1963, had already undergone a pragmatic façade renovation with new balcony towers in the recent past; now the next renovation cycle was due inside the building.
By gently intervening in the floor plan structure of the regular floors, we were able to open up the kitchens to the living space and create a flowing room continuum that replaced the formerly cramped corridors. The kitchens and wet rooms were adapted to a modern standard and all building services were renewed. The attic rooms, which had previously been rented out individually, were converted into two contemporary flats. Two roof openings were added and the living space was opened all the way to the ridge. This created impressive rooms and views of the Zurich Oberland.
The facade, which had already been renovated in the past, was given a new coat of paint according to our colour concept.
