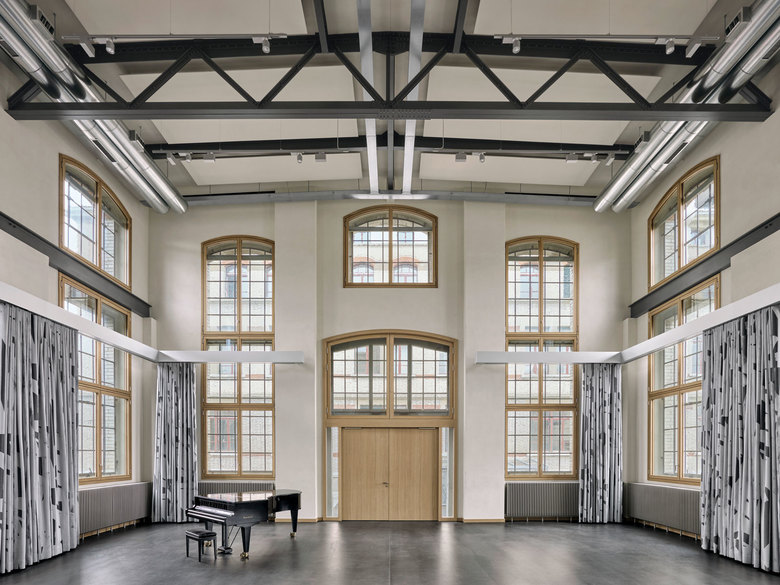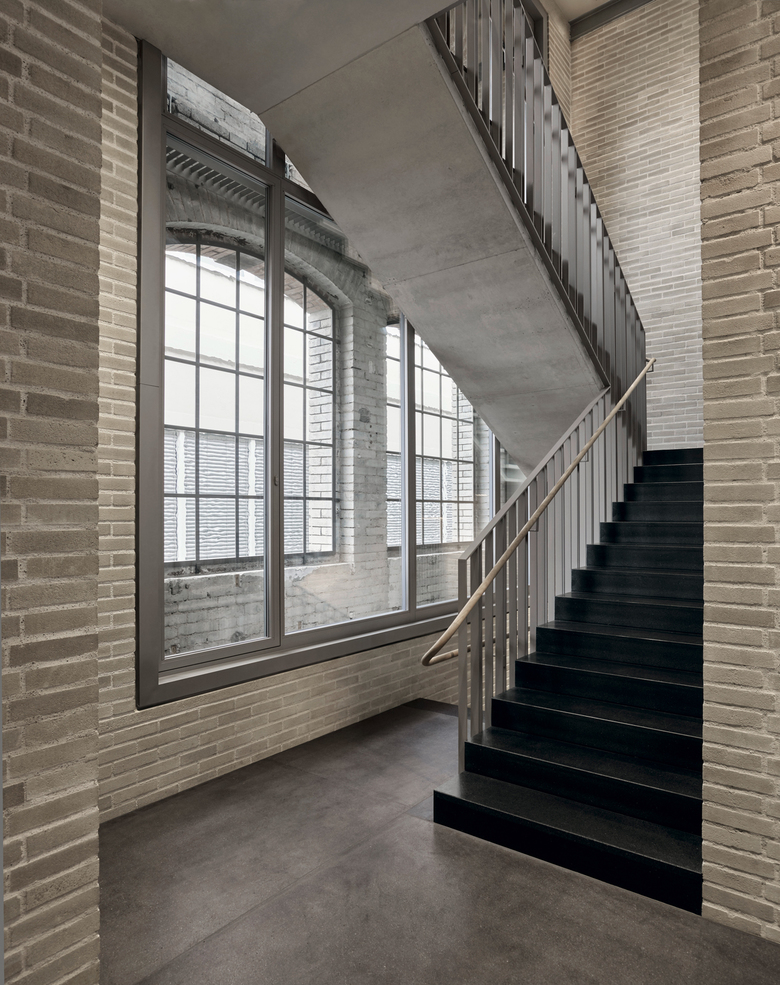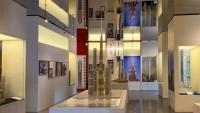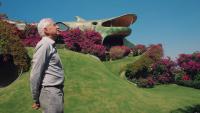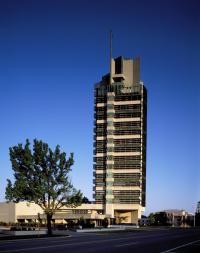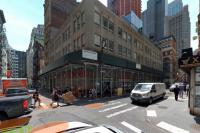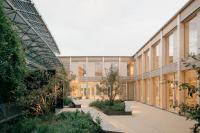Musikhaus Hochschulzentrum vonRoll
Bern, Switzerland
«Bracing spatial figure»
The listed power station is a witness that contributes to the balance between old and new on the vonRoll site. In the new House of Music the foyer creates a system public routes at the centre of the future campus.
Between the existing building envelope and the new loadbearing spatial figure in the interior, the music rooms are made as chambers that offer ideal acoustic conditions. Through the way they integrate the riser zones the internal walls lend the corridor spaces a rhythm.
Prestressed, differently coloured cement brick walls provide earthquake stability and, through the light-coloured mortar joints, produce a sensual atmosphere. In the interior this quality is strengthened by the new windows with natural wood frames, while the delicate historical glazing preserves the industrial character externally.
Award:
best architects 2019
Procedure:
Competition 2004, 1st Prize
- Architects
- Giuliani Hönger Architekten
- Location
- Bern, Switzerland
- Year
- 2018
- Client
- Amt für Grundstücke und Gebäude des Kantons Bern (AGG)
- Bauingenieur
- Dr. Joseph Schwartz Consulting, Zug
- Fotografie
- David Willen, Zürich / Walter Mair, Basel
- Termine
- 2010–2018
