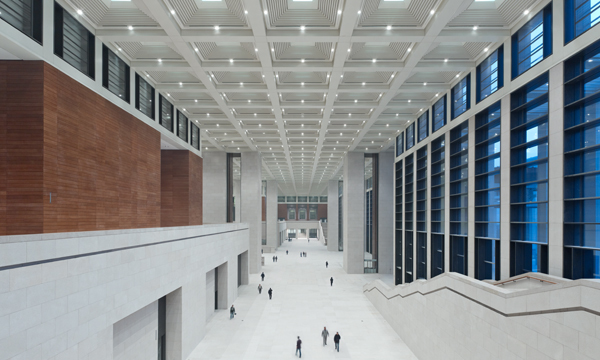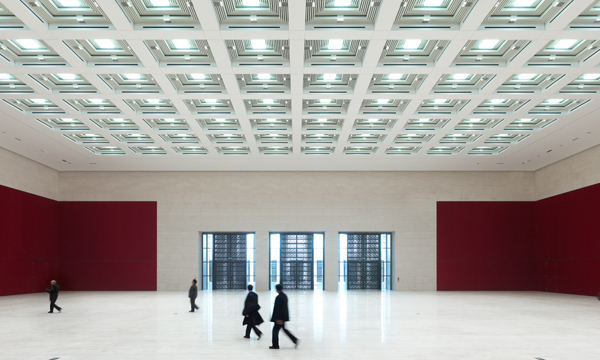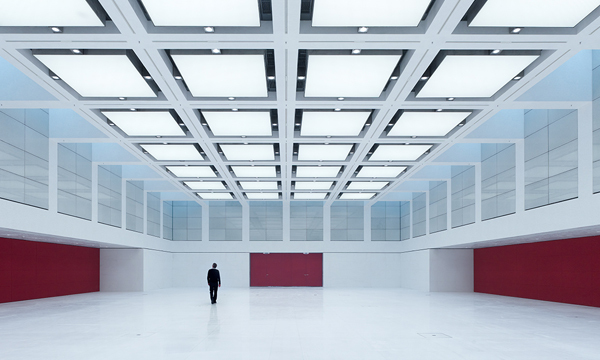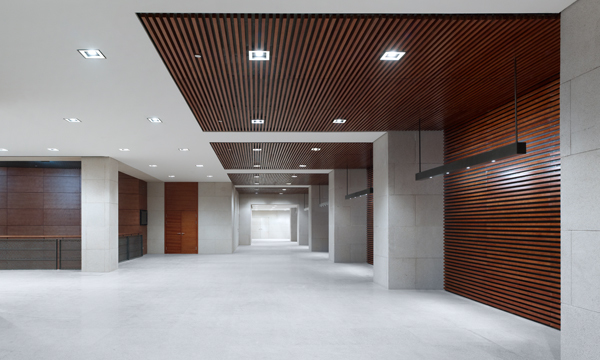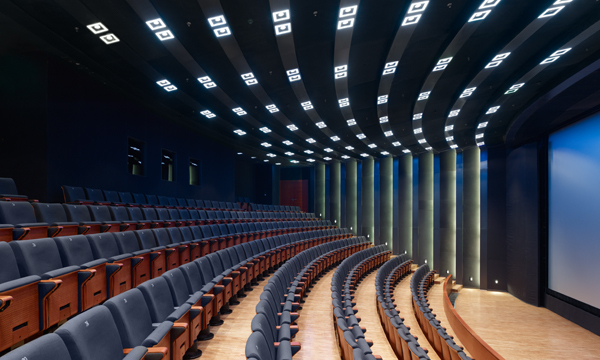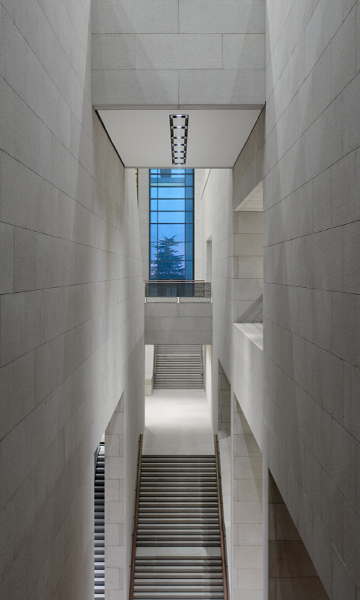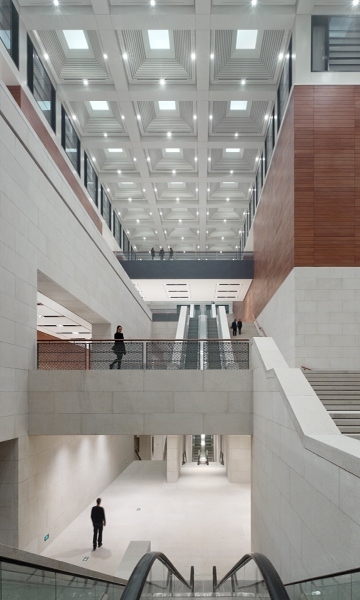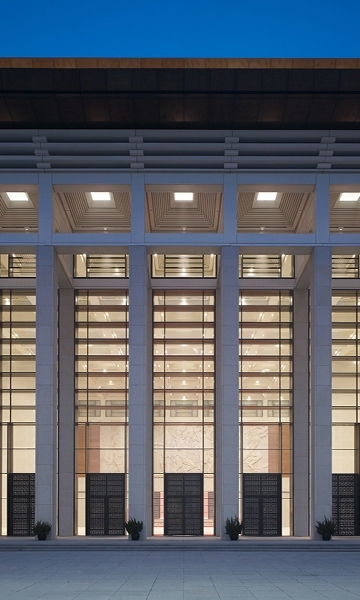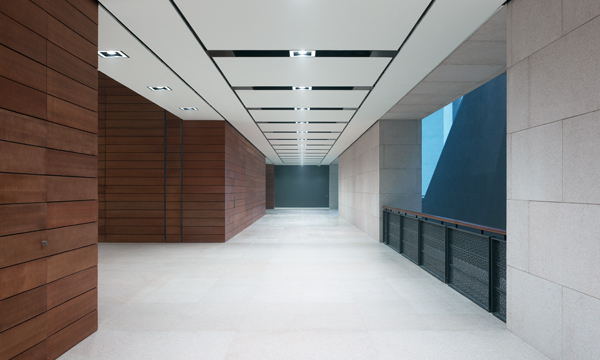National Museum of China - New Building
Beijing, China
The National Museum of China, which was renovated and enlarged from 2007 to 2011, has now a building capacity of up to 30.000 visitors per day to watch one million of exhibits on an area of 191.000m².
The challenge was to create a coherent, connecting lighting design concept for this space in such a way that the luminaires with their different light sources and various radiation geometries are at the best concealed from the visitors. The solution was to create a lighting system consisting of two components: an outer light frame made of LED backlit opal glass for soft lighting and a functional central downlight in different versions for a main illumination of the space. The light frame is designed as a separate luminaire which also contains the emergency lighting, so that the ceiling does not require any additional fixtures.
In special areas, the concept of two light components was developed further. In the central hall, the inner areas of the coffered ceiling are constructed as backlit opal glass cubes, providing soft light, whereas the actual functional lighting – a combination of energy-efficient metal halide lamps and dimable halogen lamps – is placed in plain square housings. The impressive Grand Forum is designed with a modified lighting design, without dimmable halogen lamps and without highlighting the coffered ceiling. In any case, the beam angles are strictly channelled, so that no undesired light spots are causing disturbances by superimposing the plainness of the architecture.
- Lighting Designers
- CONCEPTLICHT
- Location
- Beijing, China
- Year
- 2011
- Client
- National Museum of China
- Architect
- gmp · Architekten von Gerkan, Marg | Partner CABR (Chinese Academy of Building Research) TsingHua Design Institute
- Team CONCEPTLICHT
- Helmut Angerer, Jan Nielsen, Tanja Erk, Eva Lechermann, Martin Möller, Annette Roller
