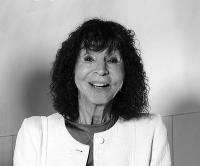Office for Nething Architects
Neu-Ulm, Germany
Today's working environments demand architecture that combines function and inspiration. With its own company building, the architectural firm Nething has created an example of how architectural concepts and contemporary working methods can be meaningfully combined.
GFA: 5,500 m²
NUF: 3,000 m²
BRI: 19,800 m³
Storeys: 3 upper floors + underground car park
Energy promotion according to GEG & BEG EE 40 verification
A BUILDING THAT PROMOTES COMMUNICATION
The new Nething office building is the built answer to the question: What does the perfect working environment for creative minds look like? The result is a maximally open building that functions like a networked system - comparable to a brain that constantly absorbs and processes information. A well thought-out spatial concept with semi-open structures extends over four floors and 3,000 m². Work areas for up to six people are divided by intelligent room-in-room modules. The free-standing staircase and a central courtyard create wide sightlines that encourage encounters and spontaneous exchanges.
ACTIVITY-BASED WORKING AS A KEY CONCEPT
The heart of the building is the consistently implemented activity-based working concept: in addition to fixed workstations in the “home area”, there is a wide range of spaces available for different activities - from a focus room for concentrated work to project rooms for creative exchange and an inviting “Working Café”.
SUSTAINABILITY THROUGH TIMBER HYBRID CONSTRUCTION
For the construction, Nething opted for a timber-hybrid construction method in which each building material was used according to its strengths: A reinforced concrete core houses the emergency staircase and elevator, while the north and south wings (where the workspaces are located) were built using timber construction. The façade made of greyed wood gives the building a lively, warm appearance.
STRIKING CEILING CONSTRUCTION, SOPHISTICATED COLOR CONCEPT
The ceiling construction, which visually connects all four levels, is particularly impressive. The material concept of wood and concrete is complemented by natural materials. Each floor has its own color concept - from light mauve to cobalt blue and petrol to dark yellow - giving it an unmistakable identity, with the color intensity following the intensity of use.
Nething's office building shows how a well thought-out architectural concept can create a working environment that focuses on communication, creativity and the well-being of employees, leading to excellent work results.
- Architects
- Nething Generalplaner GmbH
- Location
- Edisonallee 33, 89231 Neu-Ulm, Germany
- Year
- 2023













