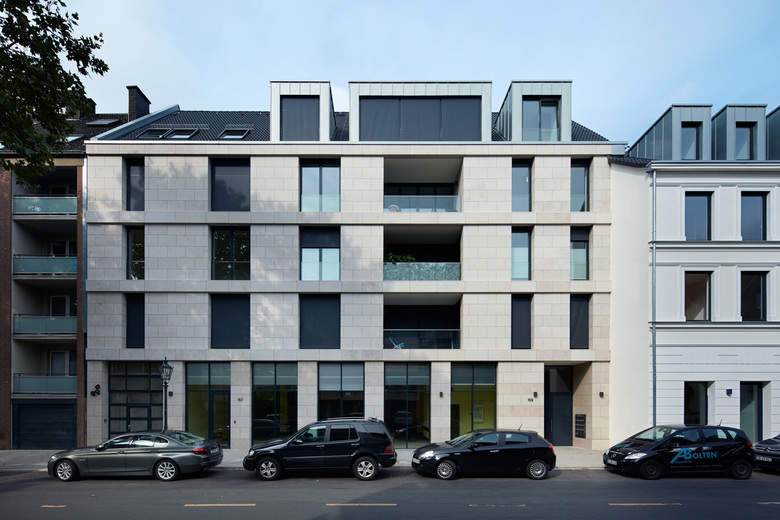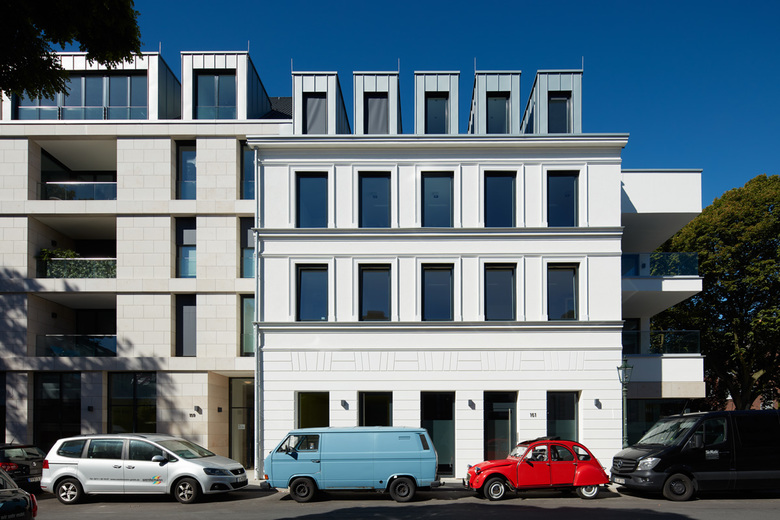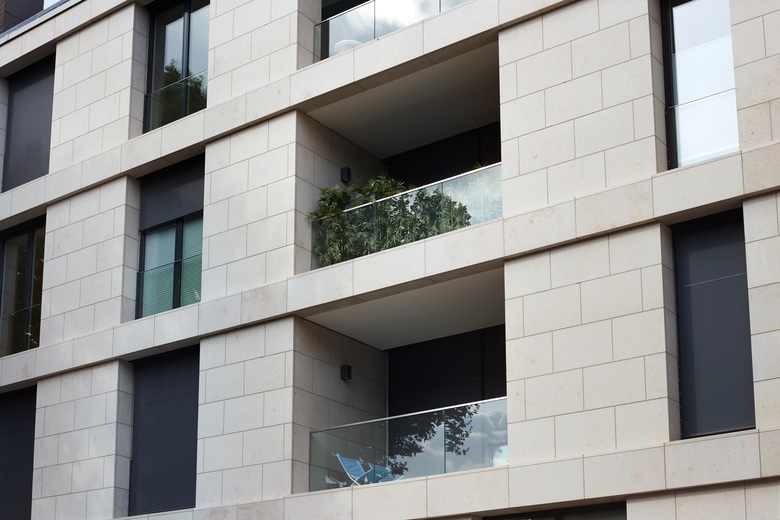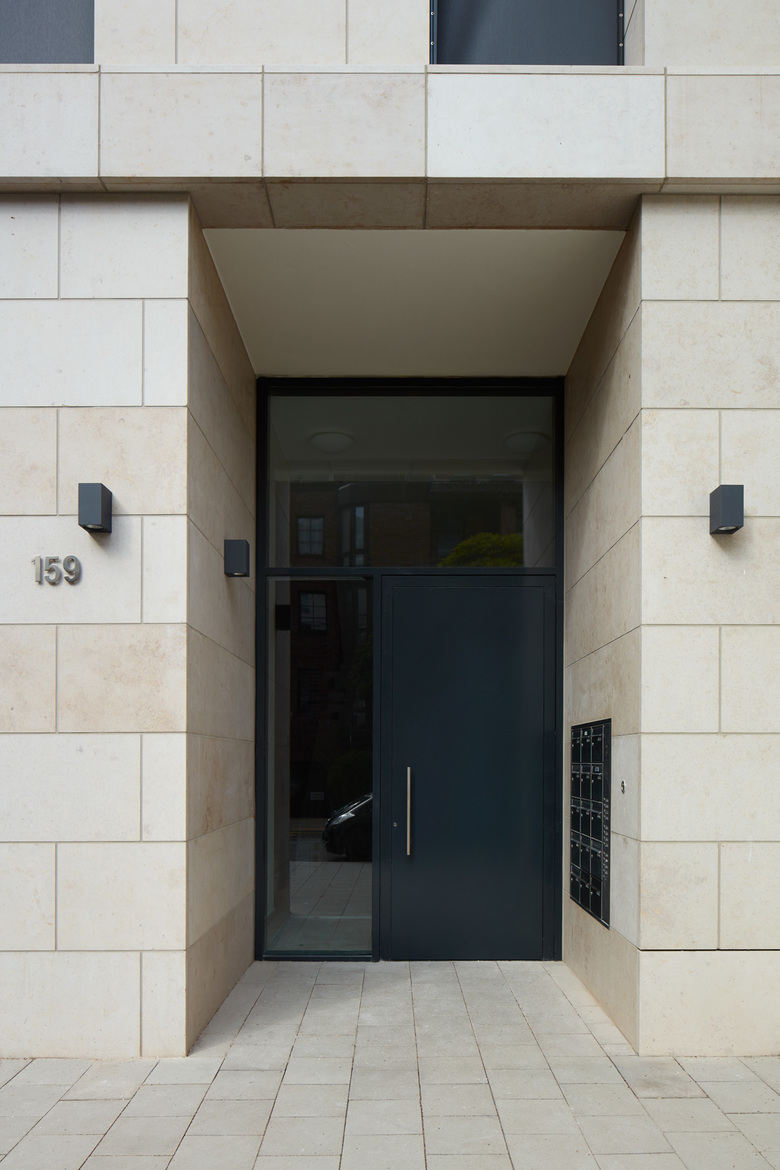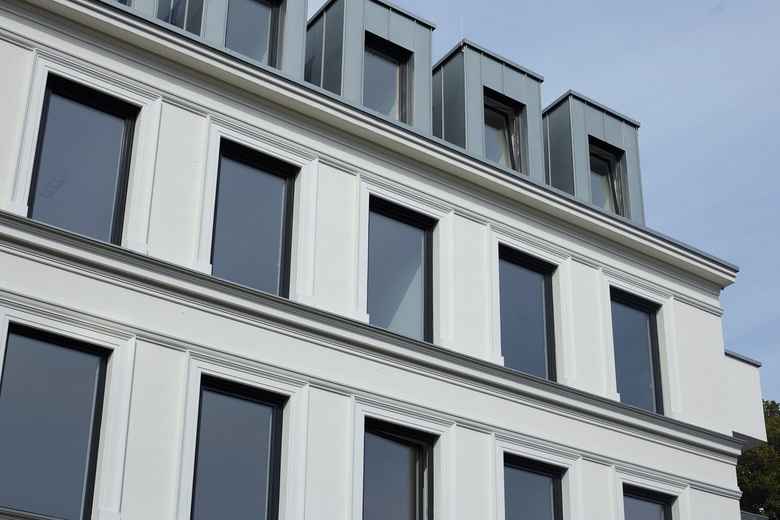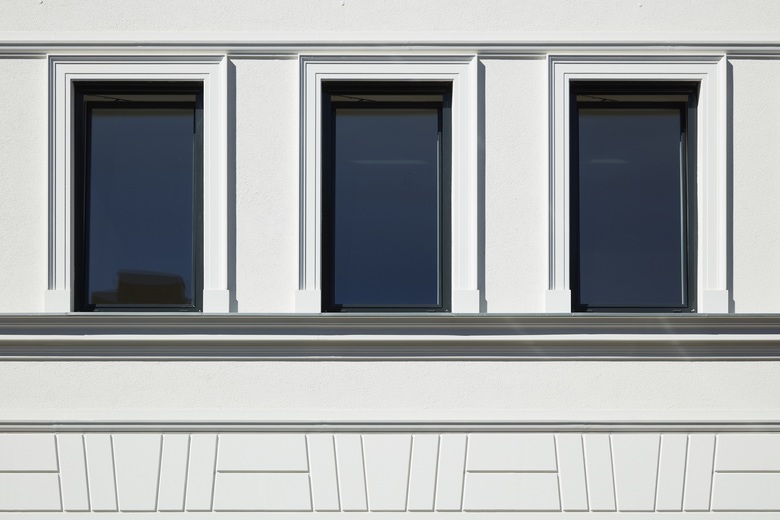Residential and commercial building in Düsseldorf-Oberkassel
Düsseldorf, Germany
12 spacious apartments, a supermarket and two retail units are located in this new bulding ensemble.
The central buidling element is a reconstructed neoclassical house with an added floor, by two modern, but differently articularled building sections. From a technical and function point of view, this troika is a single building, but nevertheless shows differences in facade, cubature and height. One point deserving special mention is that there is only one staircase for all units due to the supermarket on the gorund floor.
