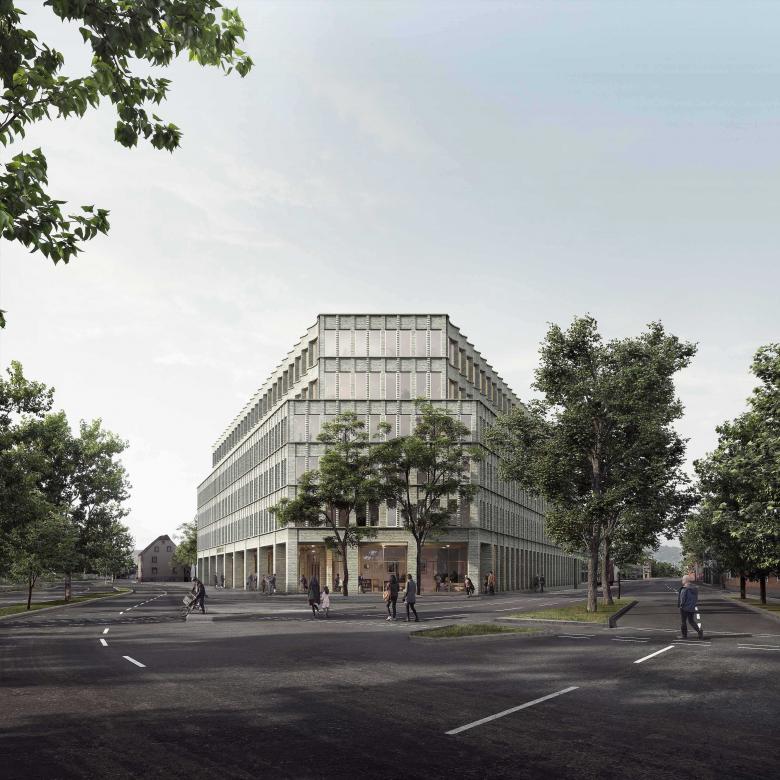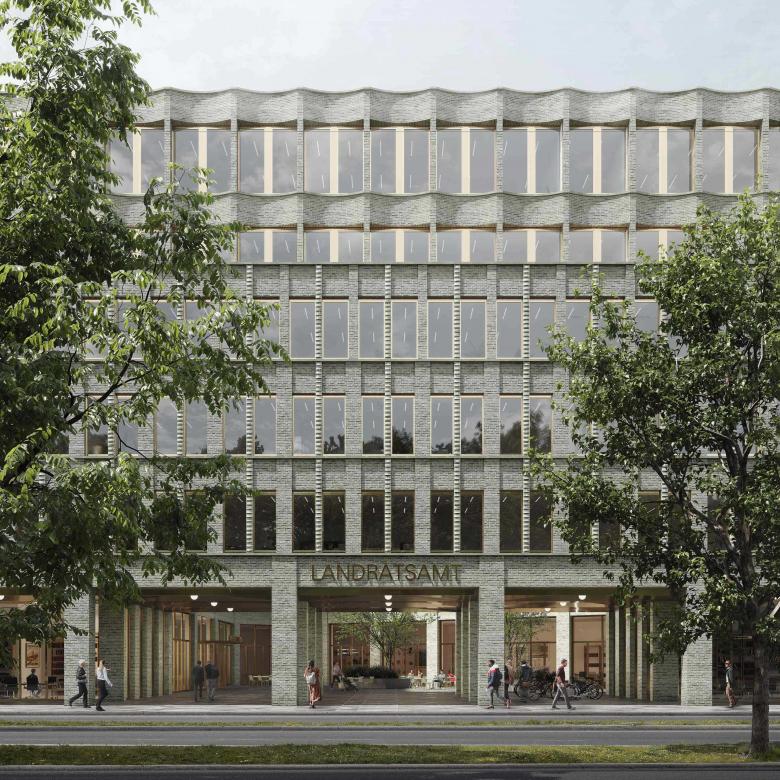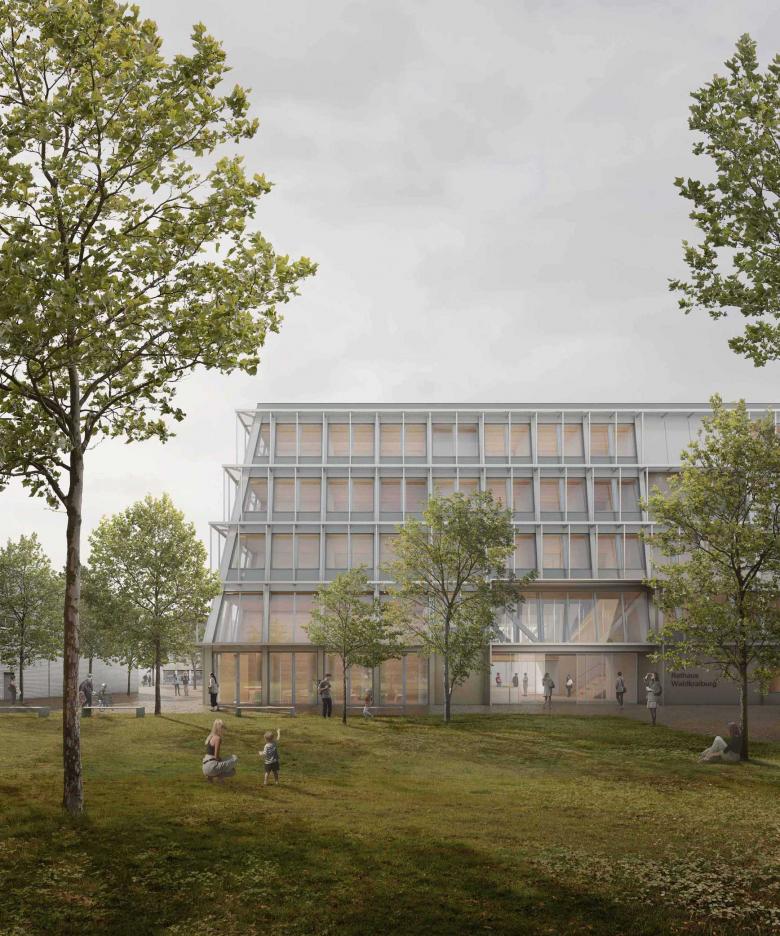Reutlingen District Office
Reutlingen, Germany
Situated on an underused plot to the north-east of the city’s core, the new building for the Reutlingen administrative district office positions itself as a distinguished and publicly accessible urban element that marks an entrance to the city of Reutlingen at a prominent urban site and reactivates a part of the city that has been neglected for years.
Two interlocking building volumes, with courtyards cut into them and developed from the street lines, are intentionally broken down in height by double-storey setbacks in order to integrate the large built form into the context through its differentiation in massing and to give the district office a prelude and face with the sectional figure of its striking front end. In conjunction with a high-quality facade, the urban figure generates a building with public character and civic presence. The vertical articulation of the exposed brickwork constitutes an order that encircles the building with a playful relief of light and shadow.
The motif of an arcade along Karlstraße and a passage that leads beneath the building into a sheltered entrance court, the public space in the impact area of two busy roads is strengthened as well as expanded. Sheltered from traffic noise, the arcade and entrance court convey a strong sense of address and give the premises of the administrative district office a publicly accessible pre-zone in front of the actual main point of entry inside the courtyard. As an address for everyone – visitors and employees alike – the central, publicly accessible entrance court thus also becomes a place for the city, one that continues inside, past the lobby and the assembly hall behind it, which can be opened up and used in tandem, in the form of bright, spacious rooms with a public scale.








