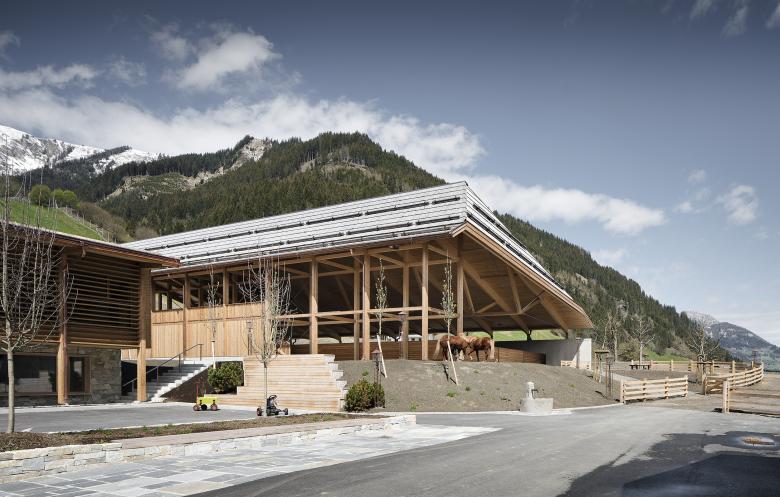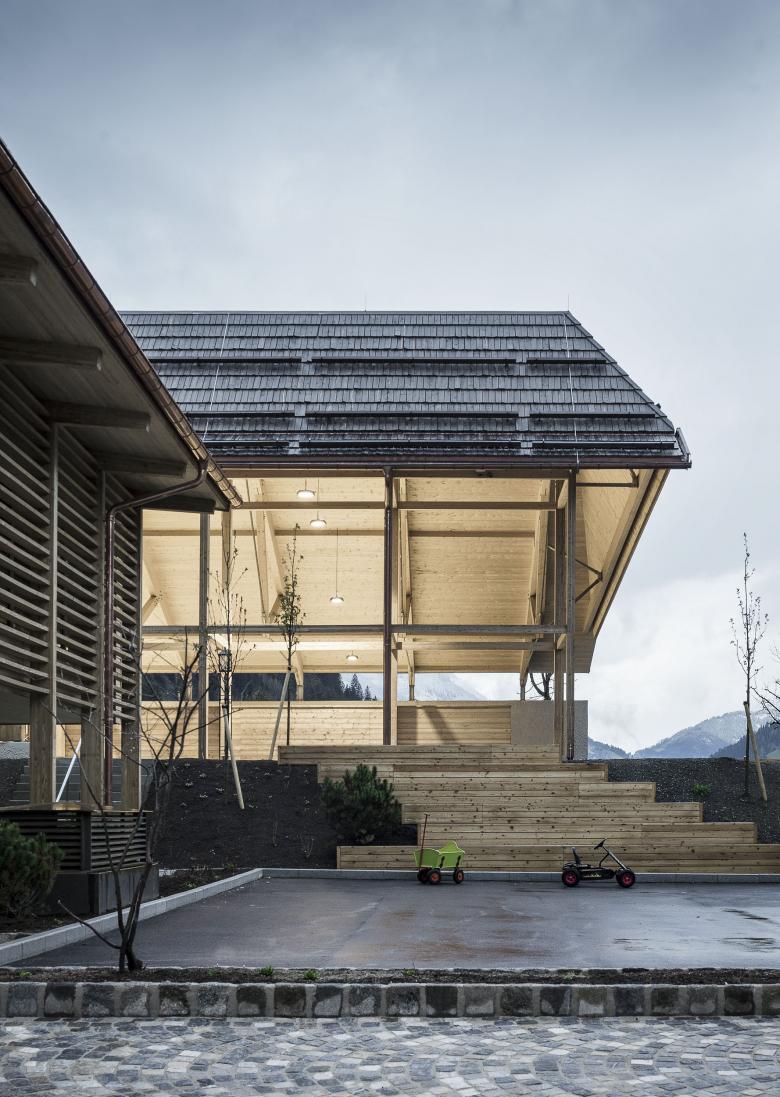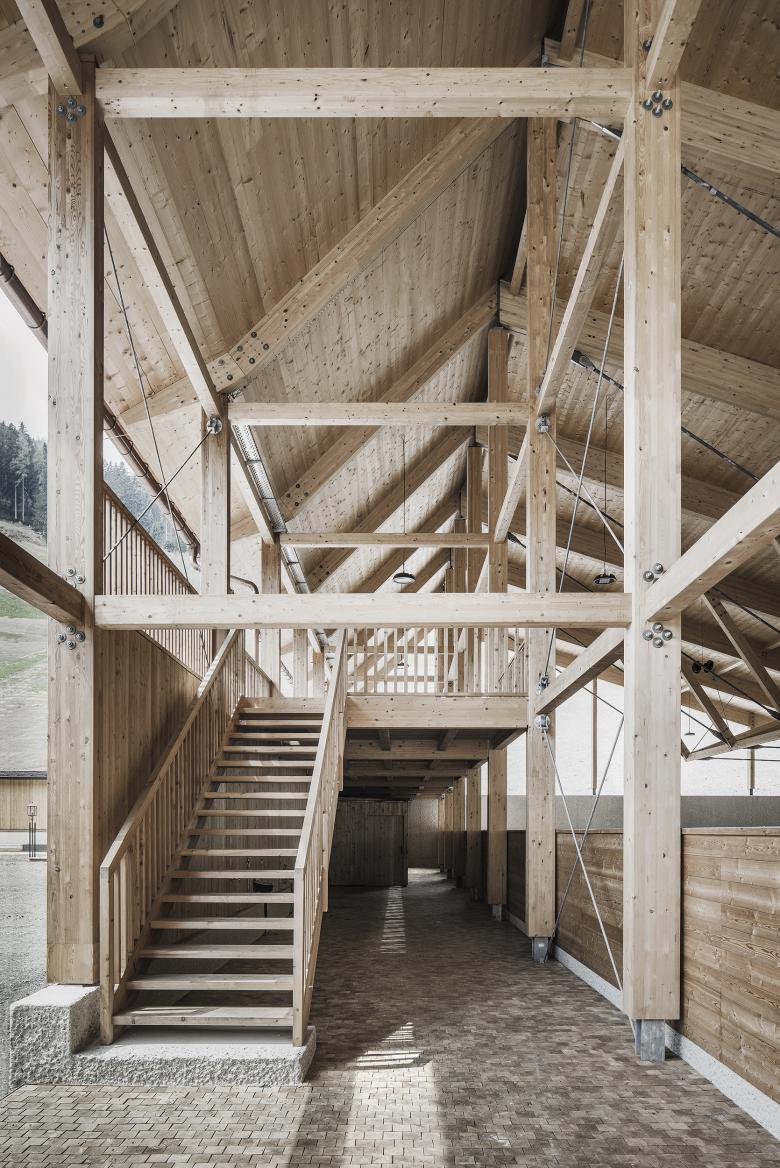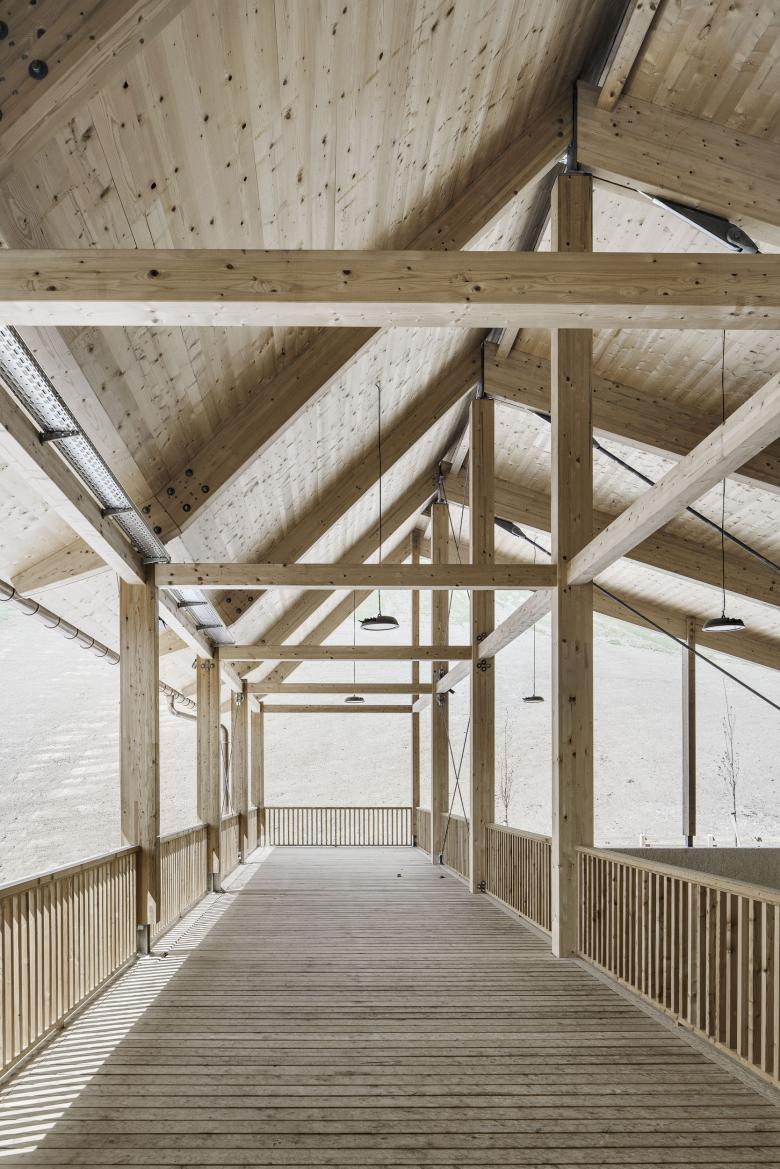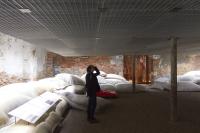Riding arena
Großarl, Austria
Usable area: approx. 900m²
Start of planning: March 2019
Completion: May 2020
Construction time: 7 months
The new riding arena forms the northern end of the entire hotel complex and naturally fits into the existing surroundings with its form and materials!
The filigree-looking half-timbering structures the volume and creates strong connections to the landscape.
The project was implemented together with the landscape architect Karin Walch.
- Architects
- LP architektur
- Location
- Moargasse 22, 5611 Großarl, Austria
- Year
- 2020
- Client
- Elisabeth und Josef Kendlbacher
- Team
- DI Barbara Vierthaler, Ing. Jakob Pöttler
- Construction management
- Hettegger ZT GmbH, Großarl

