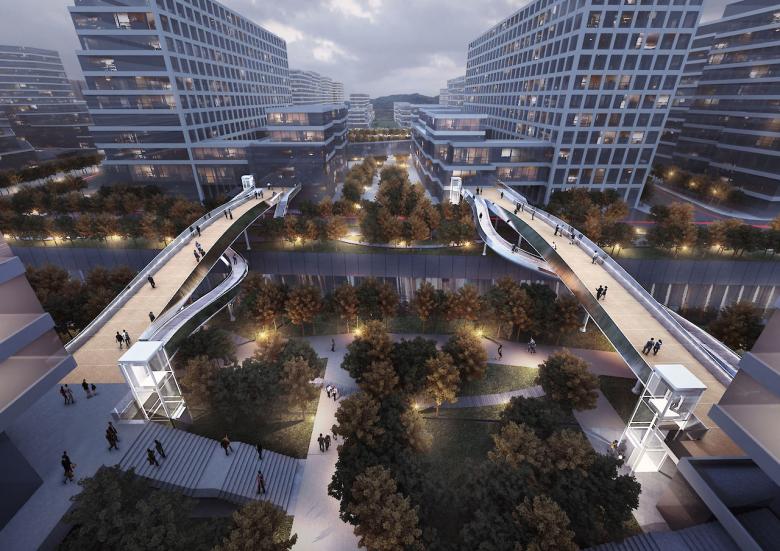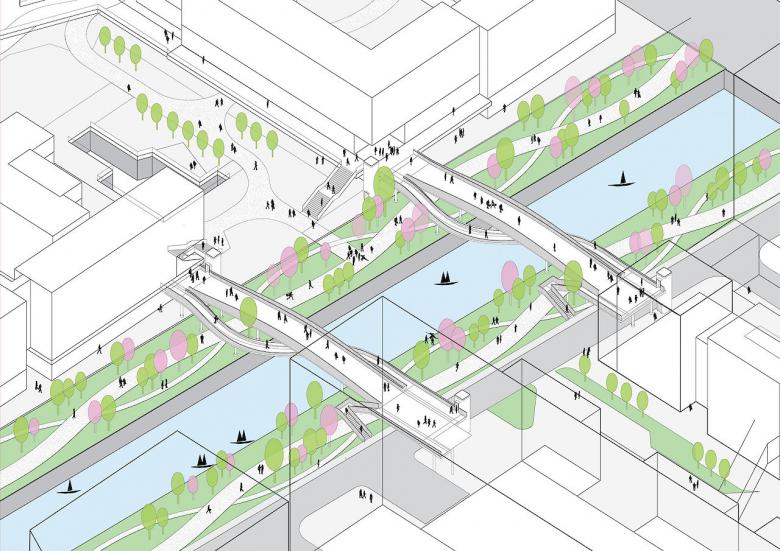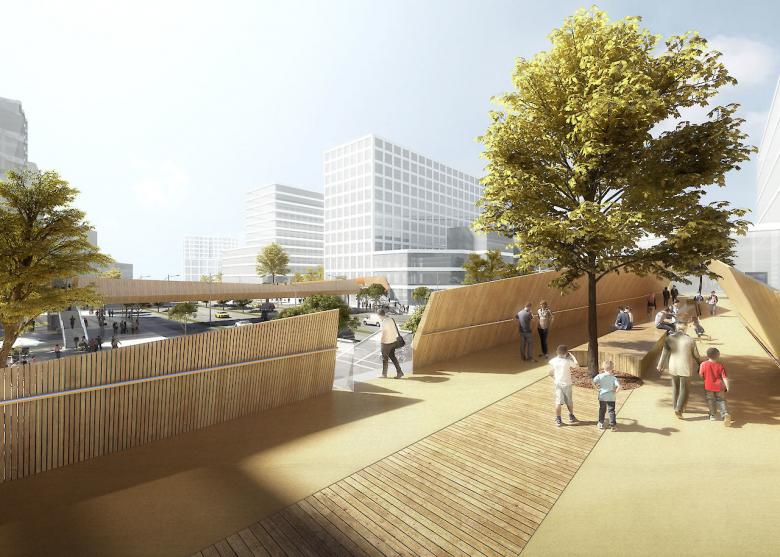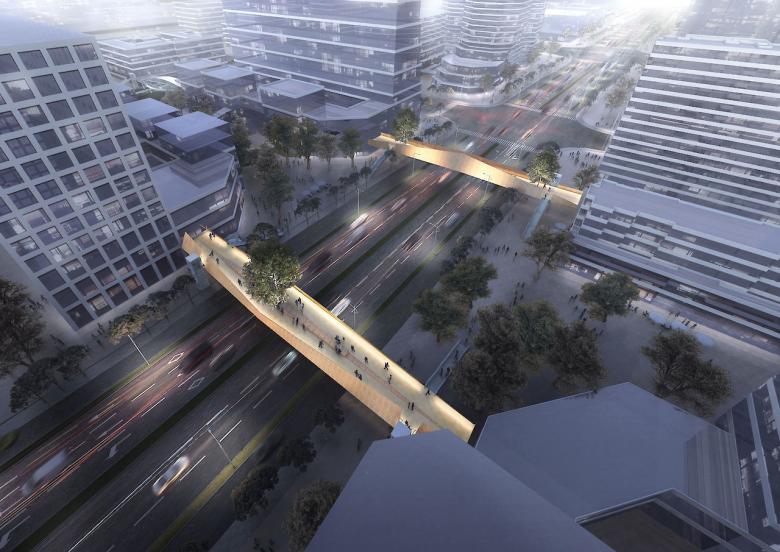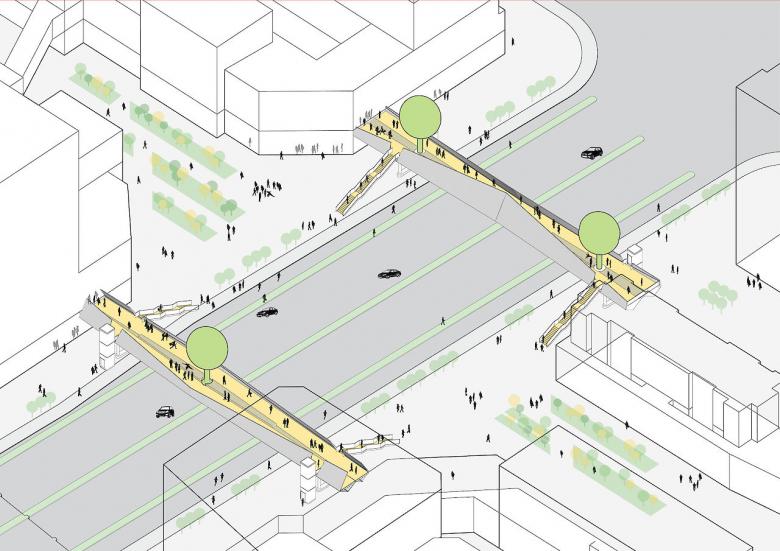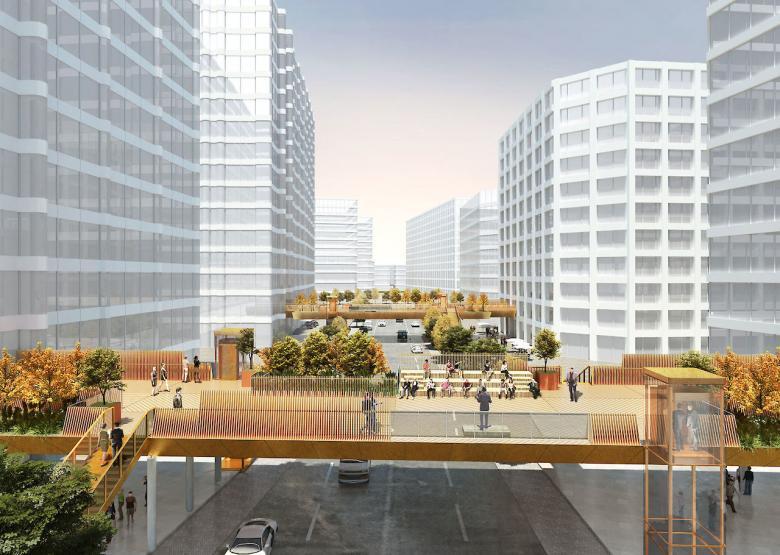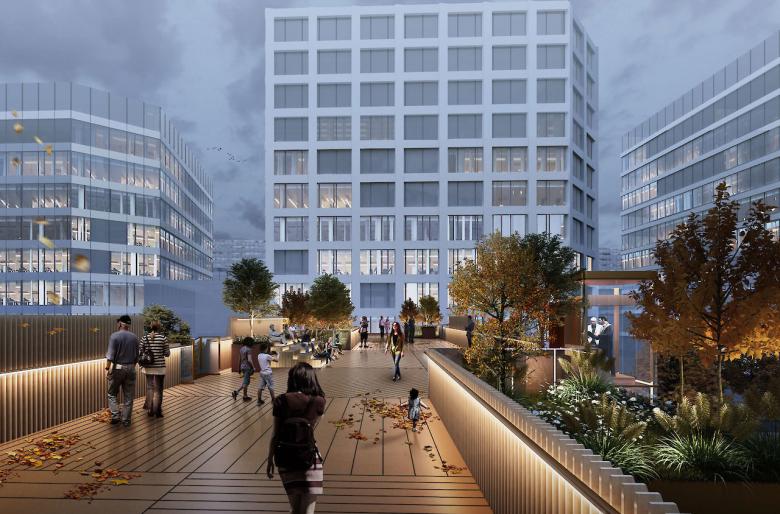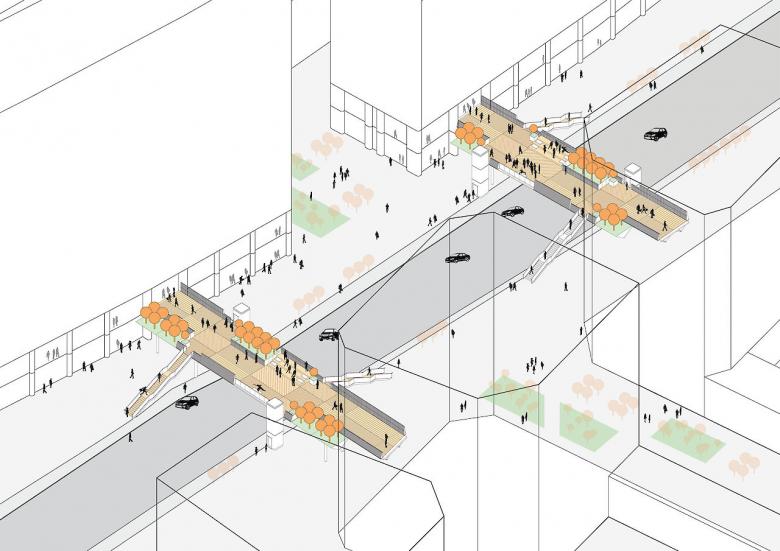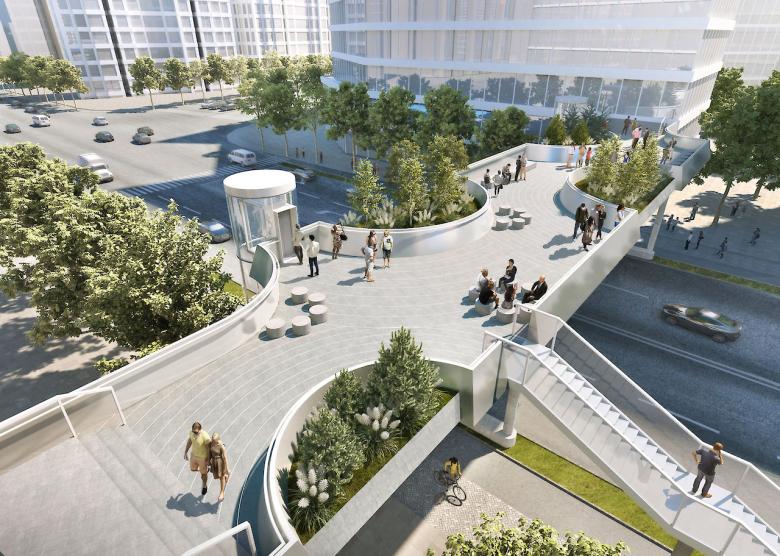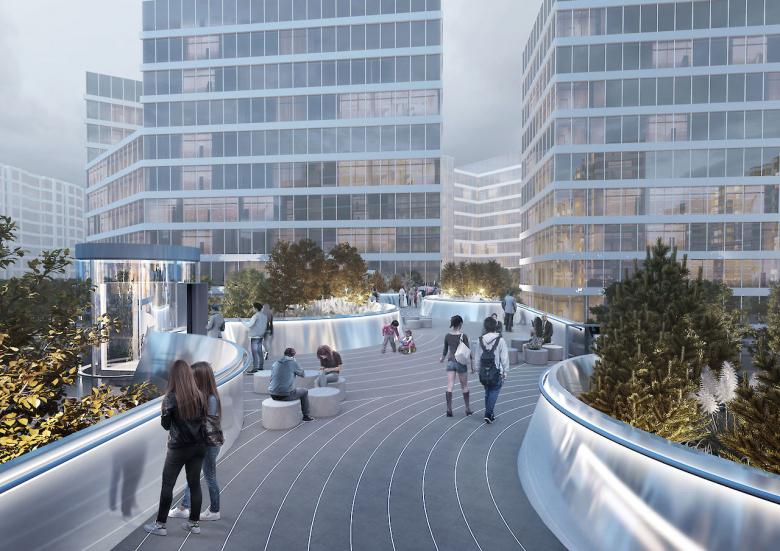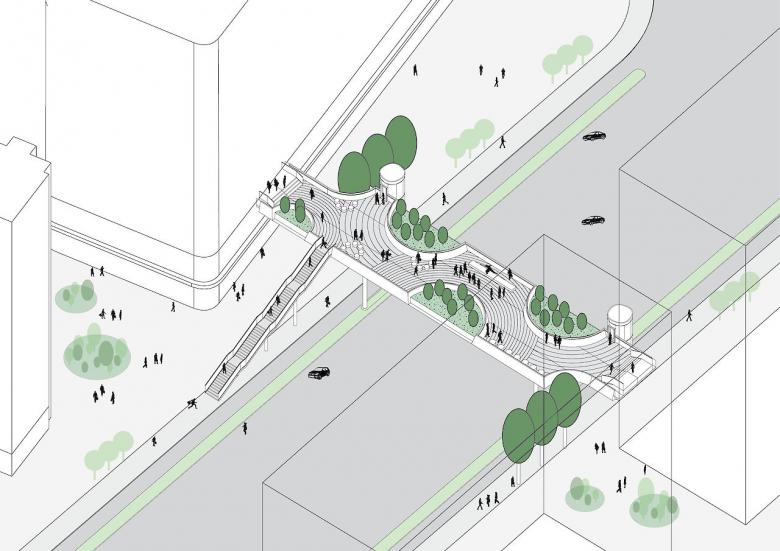Season Bridges
Hangzhou, China
Superimpose was invited for a competition to design 4 groups of bridges at a new urban development in Hangzhou. Superimpose won the competition by using a holistic design approach with one powerful concept covering the entire masterplan area in the beautiful city of Hangzhou.
The design concept recognises the importance of; The transportation hub and train station ‘Hangzhou East Railway Station’ at the south-west side of the masterplan as the ‘gate’ of the site; The ‘main axis’ from the train station towards a park and ultimately towards the cultural plot at the north-east side of the masterplan; The two canals with green surrounding landscapes, which are intersecting the central ‘axis’ of the masterplan. The mixed functionality of the plan, which is more retail focussed around the main axis, and at the first two levels of most buildings, with office or residential developments on top.
Superimpose has analysed the site, but also landmarks, the climate, and the community in Hangzhou and arrived to the conclusion that people’s behaviour, the appearance of nature in and around the city, the use of landmark buildings and parks are strongly dictated by the four very distinct seasons in Hangzhou.
This conclusion resulted in one holistic conceptual approach for the entire masterplan called: ‘The Season Bridges of Hangzhou’. Every of the 4 bridge groups have been assigned to one of the four typical seasons: Spring, Summer, Autumn and Winter. All the seasons are strongly connected to each other and flow from one to each other by relating in form, structural principle and circulation type, without losing their own individual identity.
The Chinese New Year starts at spring. That is why the spring themed bridge group is situated near the Hangzhou East Railway station, what has been analysed as the ‘gate’ of the site. The other bridge groups are themed according to the sequence of the seasons from west to east over the masterplan.
Every bridge group refers to its own season by spatial arrangement, circulation strategy, colours, vegetation typology, materials, and shape. Instead of emphasizing the structure or expensive materials, the balustrades are made the key in the spatial experience of each bridge, making the bridges very outspoken for a relatively cheap budget.
The summer and winter bridge are focussed inwards, whilst the spring and autumn bridge are using tools to invite the pedestrian to look out. All the bridges are focussed on getting people to the over side efficiently whilst simultaneously providing places where the community can stay, communicate, contemplate, enjoy nature and relax.

