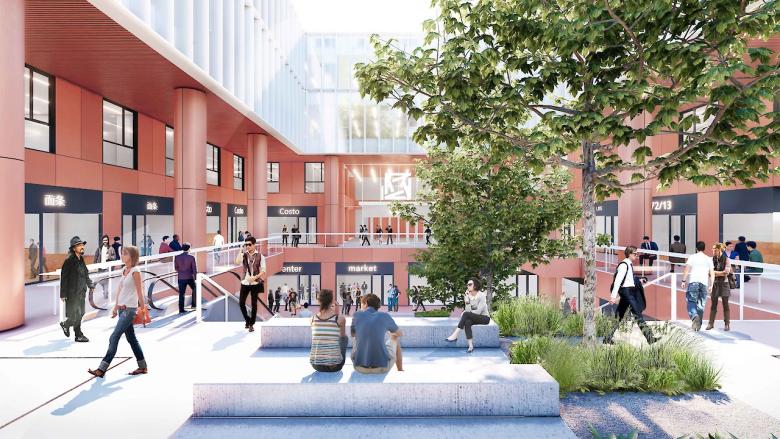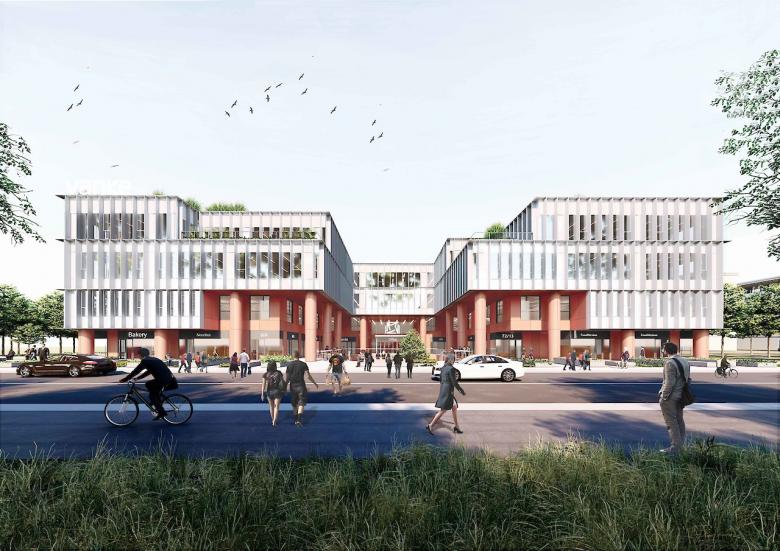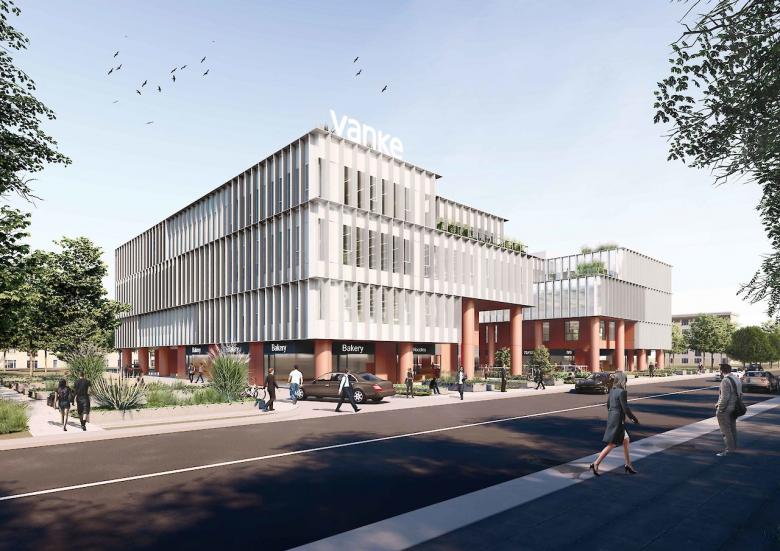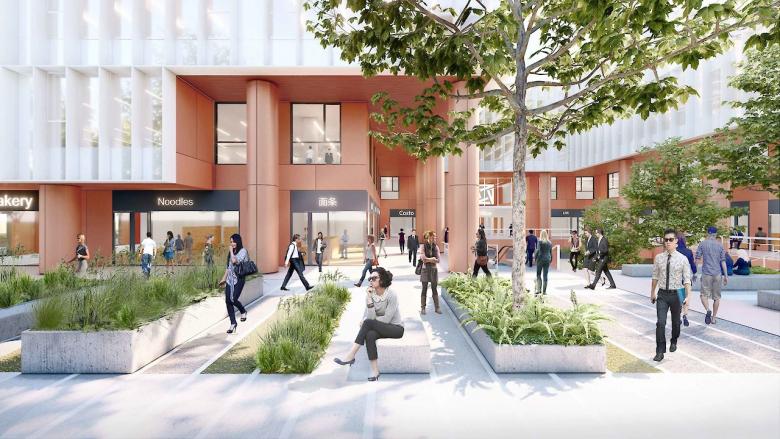The Red Courtyard
Red Courtyard, China
Superimpose designed a community-focused mixed-use development for Vanke as the new heart of Beijing’s Yongfeng residential district. The main design challenge was to create a community catered and pleasant public space whilst dealing with strict site complexities such as a high floor-to-area-ratio and a low height restriction. Superimpose used the Chinese big red doors and courtyards as the main concept references. The colour red symbolises fortune, happiness and joy in Chinese culture.
The mixed-use footfall will mainly be generated from food and beverage retail and a three-story high large-floor-plate office. The design solution for the difficult site provided by Superimpose is a C-shape volume that opens up towards the main street on the west, inviting visitors to arrive into a lush and colourful central courtyard. The white volume is ‘excavated’ on the ground floor and parts of the second floor revealing a red concrete retail area, creating ‘pockets’ for the public realm. The ‘excavation’ process also reveals the structural columns cladded in the same red colour, creating a comfortable and distinctive human-scale colonnade.
The courtyard addresses a sunken plaza accessible by a large terracing staircase, which increases footfall towards the basement plaza and activates the F&B retail. The big staircase integrates lush green landscaping to connect the landscaping on the ground floor to the landscaping of the sunken courtyard.
The façade of the hovering ‘C-shape’ office volume is materialised by a white aluminium louvered glass façade, which allows for plenty of daylight for the office spaces. It also provides a calm and serene rhythm and contrast to the red coloured ‘excavated’ façade on the ground and second floor. At the east façade, strict fire escape regulations requested for a large amount of fire escape staircases. Superimpose designed these as feature outdoor staircases behind a perforated mesh façade panels.
Superimpose believes that this human-scale mixed-use project will not only draw attention from the community by its distinctive and vibrant colourful appearance; but also introduces a new identity and a community hub for the local residents and office workers.
- Architects
- Superimpose Architecture
- Location
- Red Courtyard, China
- Year
- 2021
- Client
- Vanke Beijing
- Team
- Carolyn Leung, Ben de Lange, Ruben Bergambagt, Ana Raluca Timisescu, 杜云桥, 许潇予, 彭世杰, 罗竣蔚, Inci Lize Ogun








