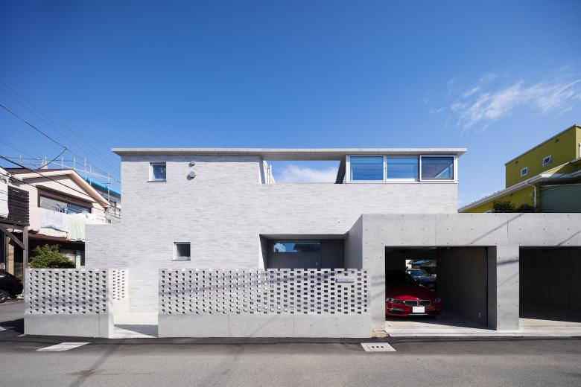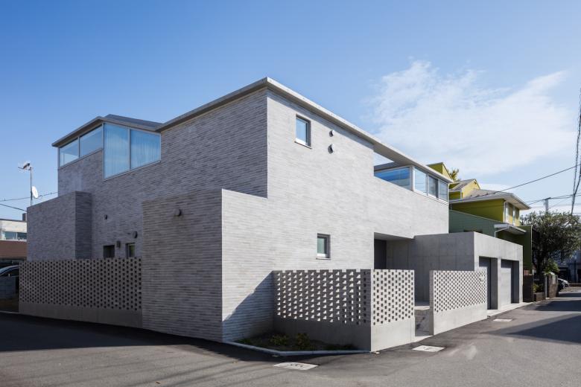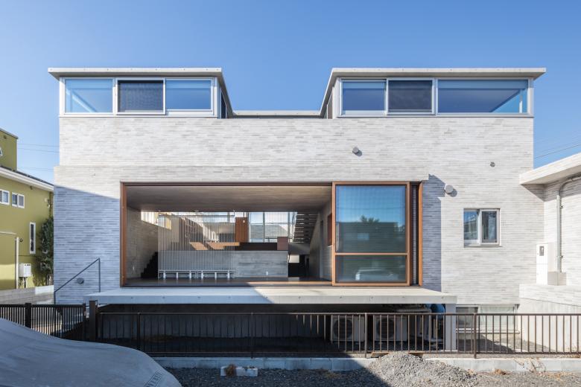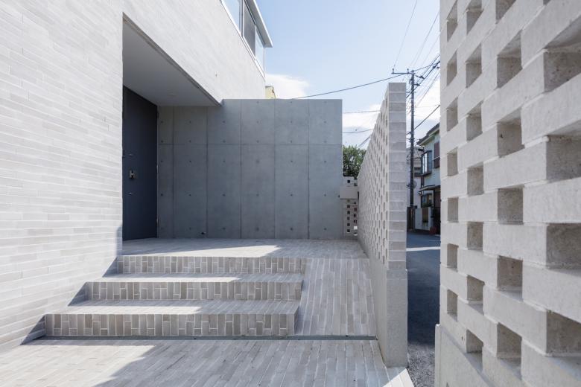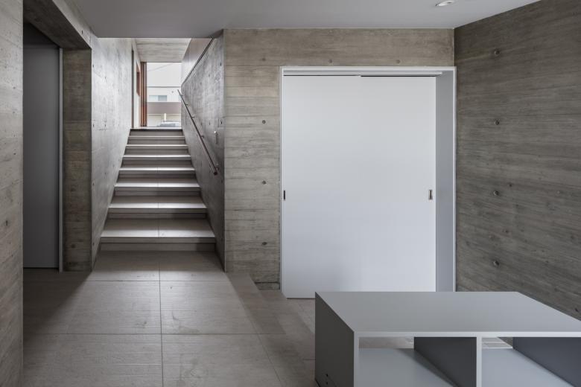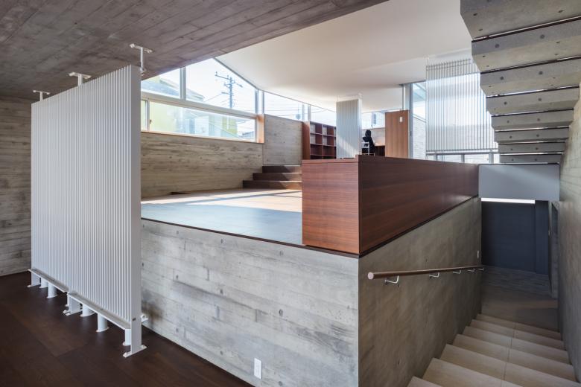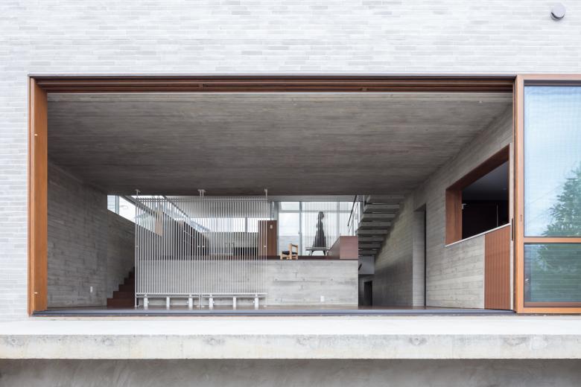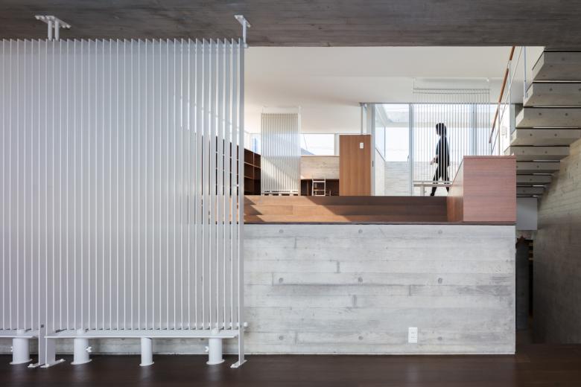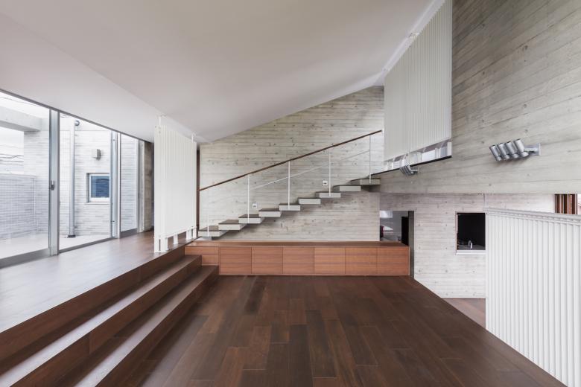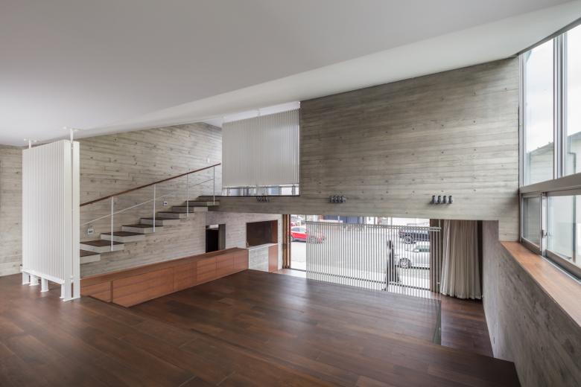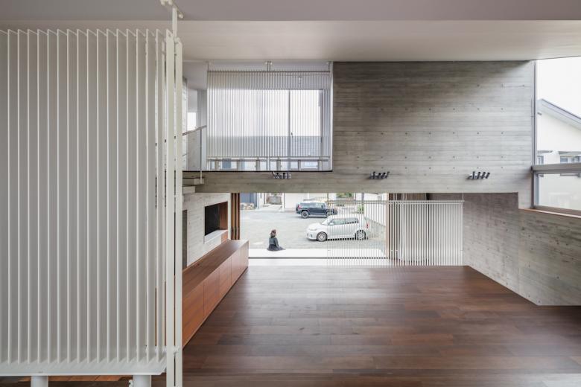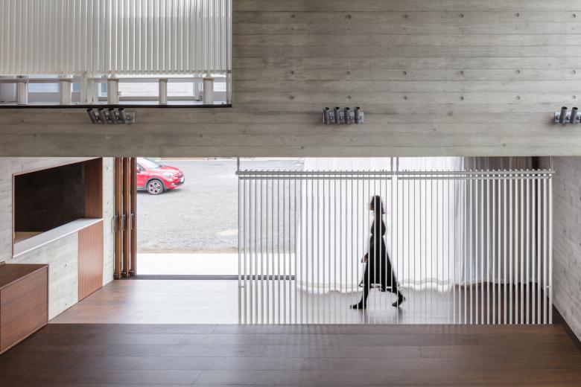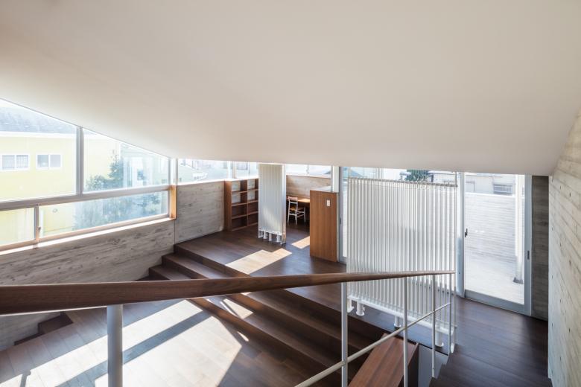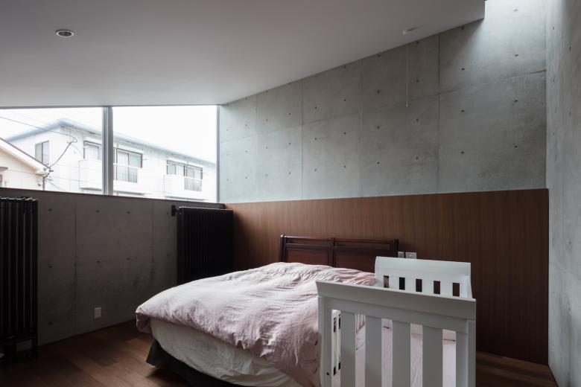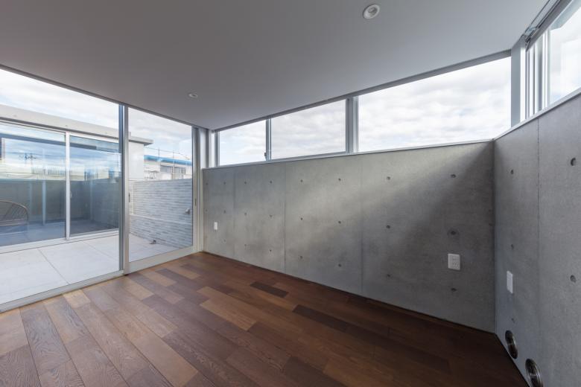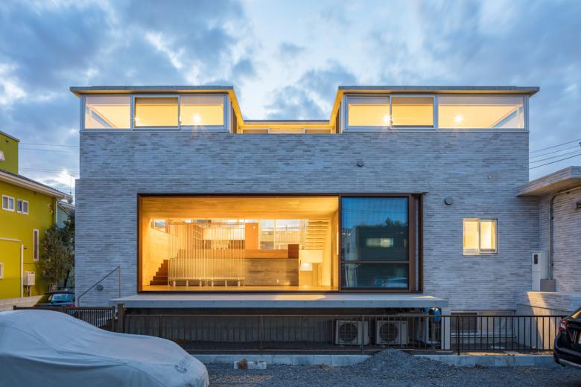Skip Floors in Chigasaki
Chigasaki, Kanagawa, Japan
The owner, who is my old friend, has lived in this land for generations with a family of three, so-called landlords.
The adjacent land of this building is also a land owned by a family, so I thought they wanted a house facing a spacious garden, but that's not the case. The management of parents' vast garden was traumatized, so I was asked for a dry external space without planting any trees. In that case, I think it would be better to live in more urban areas thinking about lifestyles without sticking to Chigasaki, but that's not the case, the sky is different.
When it comes to natural environment, we tend to think of things like green areas. Near the sea, not to mention the natural environment near the surface, you can certainly feel the height of the sky that you don't feel anywhere else. If you look up at the sky while feeling the sea breeze, you will feel like you will be sucked in. They feel a deep connection to the place called Chigasaki where my friend is born, but the place is connected to the sky above it rather than the ground.
The building is a rectangular plane of 11.5m x 12m, and it is partly semi-underground and 2.5 layers high. From the living room, the main room is divided on the bunk floor so that you can always feel the sky, and the roof is floated so that the high side lights are turned around.
- Architects
- MMAAA / Tatsuro Miki + Ryosuke Motohashi
- Location
- Chigasaki, Kanagawa, Japan
- Year
- 2019
