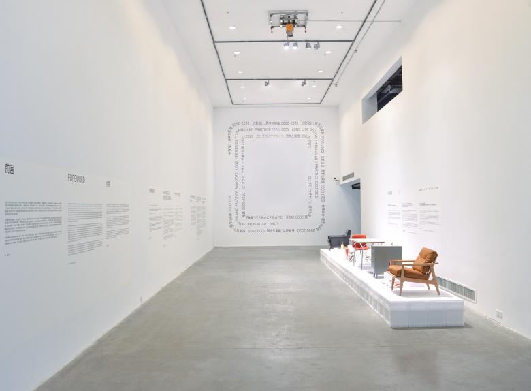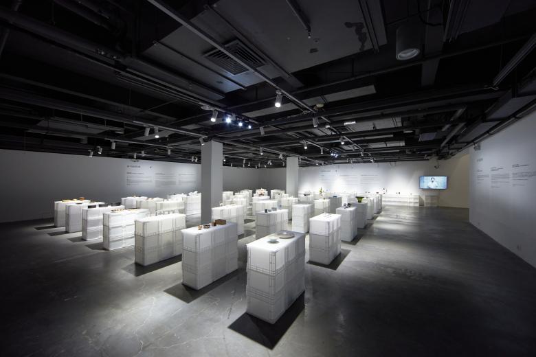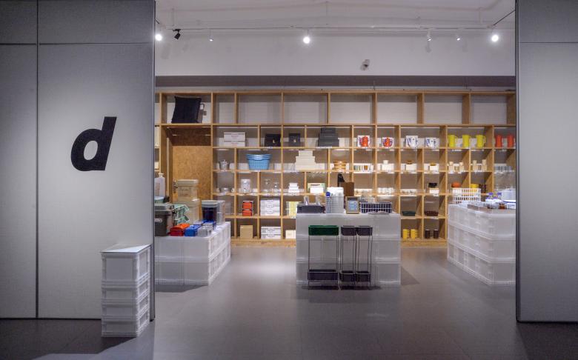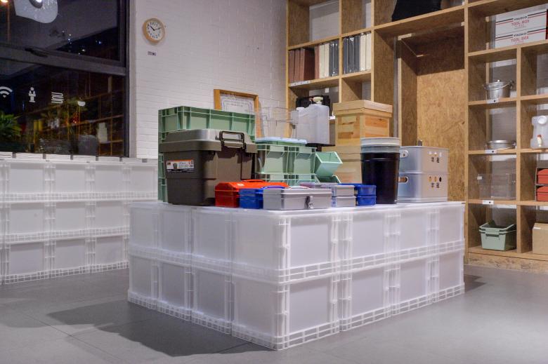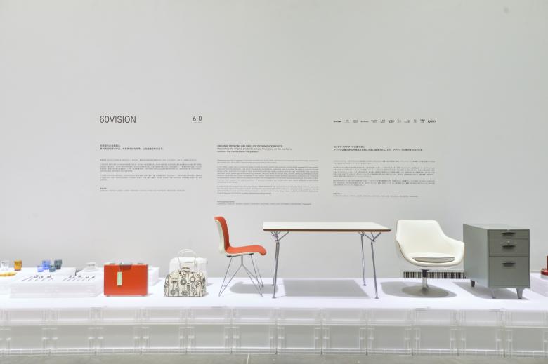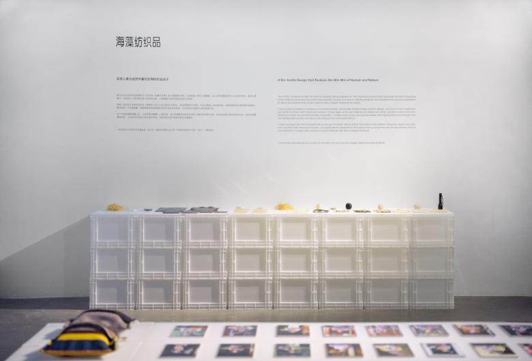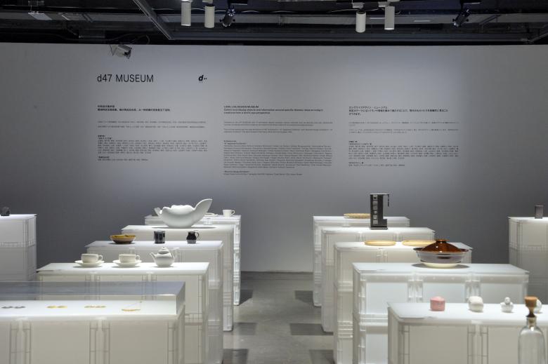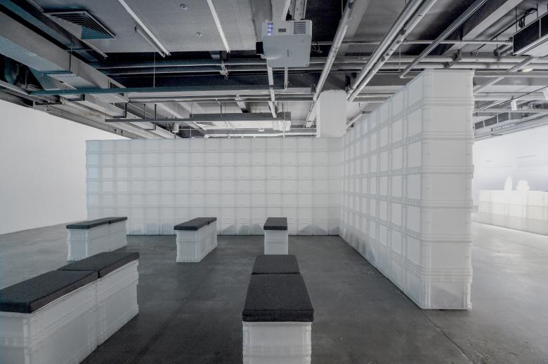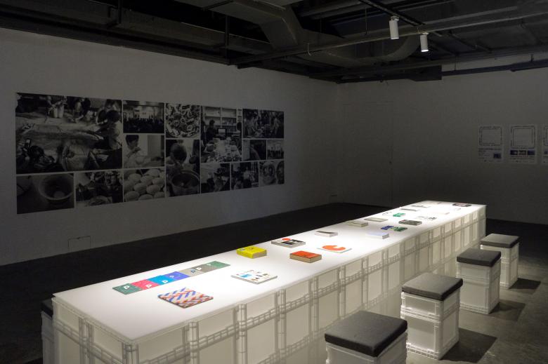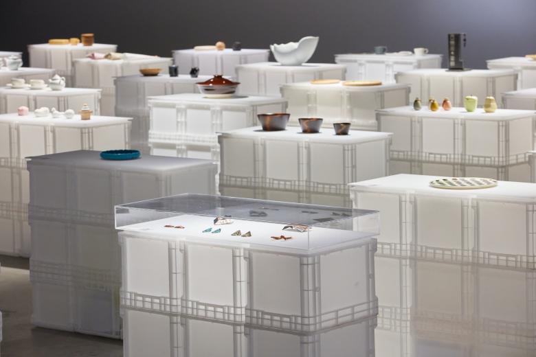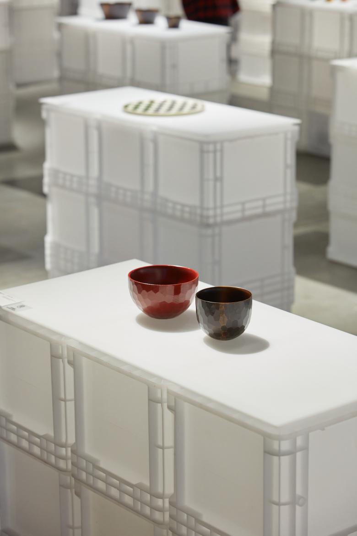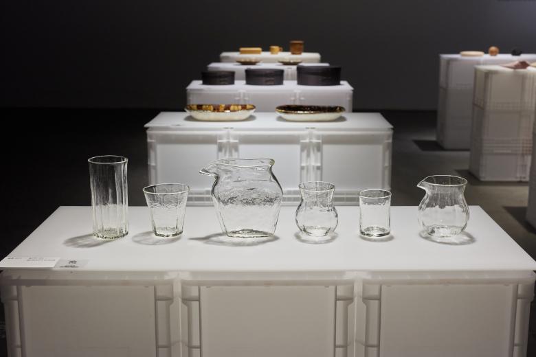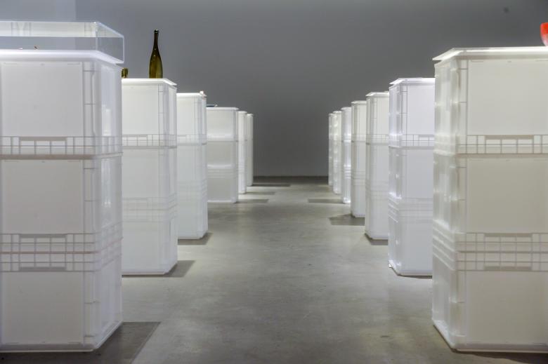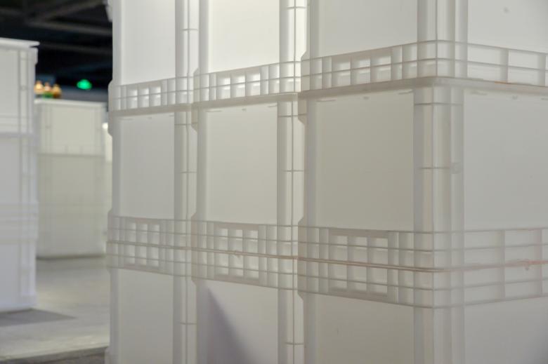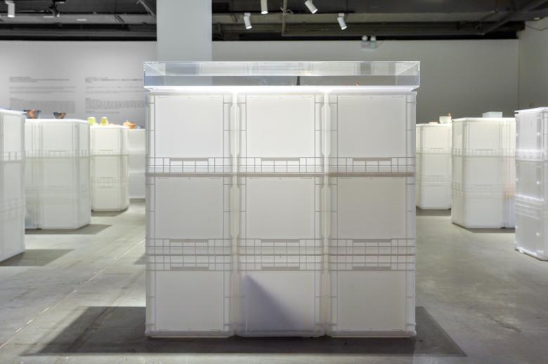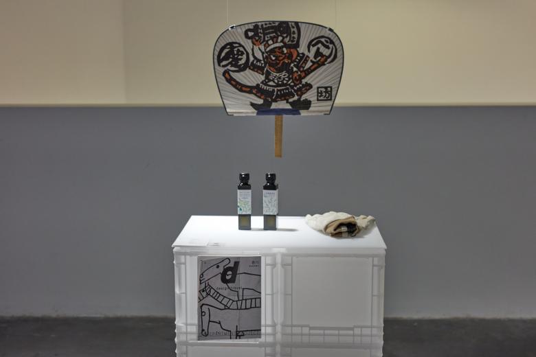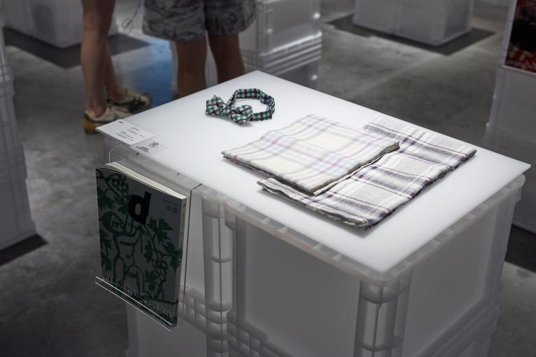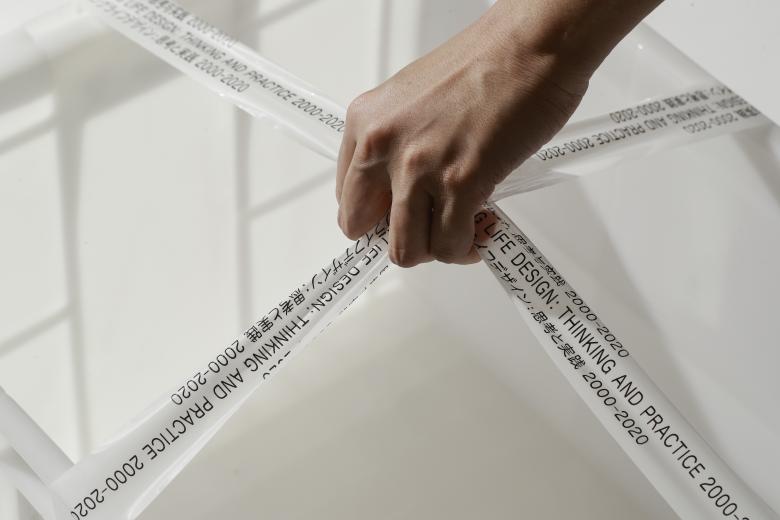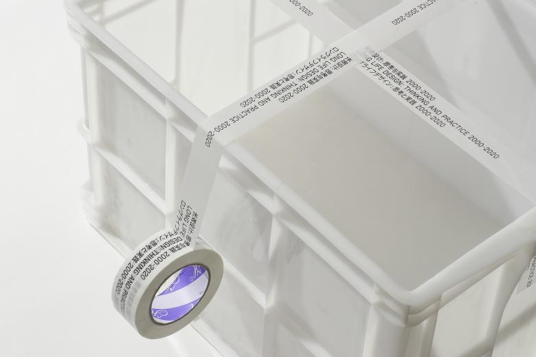Spatial Design of Long Life Design: Thinking and Practice 2000‒2020
Shenzhen, China
In the era of "consumerism" we live in, in this fast-growing emerging metropolis, an exhibition called "Long Life Design" seems a bit inopportune yet quite necessary: In our urban life and architectural culture, terms related to "new" and what they refer to are generally considered positive, to be encouraged or pursued. "New" things and concepts are constantly being "created" within a short period of time, but at the same time largely disposable and ephemeral.
In this context, the emergence, mass communications and dissolution of various exhibition spaces are inextricably linked with "influencer economy", Instagram-ability and visual communications. People's demand for visual stimulation is becoming stronger while the renewal cycles become increasingly shorter. Some exhibitions have turned into fast-moving consumer goods, which are constantly being constructed and dismantled, creating waste that are difficult to recycle while running counter to good sustainability practice.
We have been reflecting on the relationship between exhibition events/space, consumption, desire, sustainability and (not) design for quite some time. Therefore, when we received the commission to design the space for the exhibition "Long Life Design" co-curated by Nagaoka Kenmei and Zuo Jing at the OCT Art & Design Gallery, which has allowed us the privilege to be exposed to thoughts, propositions, movements and practices in multiple cultures and industries in regard to this topic, we have decided to take this opportunity to make our own humble effort through spatial design explorations.
At the beginning of the design, we established a set of principles for ourselves:
New additions to the space for this exhibition should be combined from basic components made of existing and commonly used objects in the industrial production or our daily life to the greatest extent possible, rather than from a newly "designed" form or object;
Any construction process should be reversible, without changing or destroying the functional properties, strength and aesthetics of the basic objects;
All materials and components should be able to either be recycled, reused, or be completely dissolved after the exhibition, minimizing the non-recyclable waste generated by the exhibition.
Therefore, the design process has become a process of searching for this "basic component". At early design phases, we came up with more than twenty options, most of which were rejected internally after more thorough examination, until we found a Japanese-made PP box in the "D & Department " section of the exhibit list, which can be stacked and combined flexibly.
Inspired by the exhibition objects, we contacted the local manufacturers to find a matching basic component among those commonly used in the logistics industry. The two curators were very supportive of this idea from the beginning; in the first design presentation, we went with a relatively large pp box in order to reduce the overall number of basic components needed; Mr. Nagaoka reminded us that the convenience of installation and subsequent dismantling in relation to the size need to be take into account as well, i.e. the ergonomic size for carrying and moving. After multiple rounds of study and comparison internally, we finally arrived at two white pp box products of suitable sizes as the "basic components". These two basic units can meet not only the various size and strength requirements for displaying objects through combination, but also the ergonomics and scale requirements for carrying with both hands.
The exhibition layout was designed in a way to makes full use of the partition walls left on site from the previous exhibition, reducing the work of deconstruction or new construction of walls to minimum. As a result, it only took two days from the unloading of the pp boxes to the completion of its assembly, while the modular boxes allows a great extent of flexibility and on-site changes during object placement.
We envision that the pp boxes will be completely "dissolved" after the exhibition: some boxes will be adopted by the public for free or purchased at a relatively low price, then reused as storage boxes, coffee tables, planters, fish tanks and so on, completing the transformation of and/or return to its original "functions"; the remaining boxes will continue to be used for the packaging, transporting and display of the objects during the exhibition tour.
Per discussion, custom-made tape designed by graphic design team Pay2play for the exhibition was used to form a temporary handle, so that the boxes can be carried away by the "adopters" easily; meanwhile, the tape attached to the surfaces of the box also leaves traces of the exhibition in a subtle way.
- Architects
- Studio 10
- Location
- Shenzhen, China
- Year
- 2021
- Team
- Jiaxin Cao(Intern), Chunhui Mo, Feifei Chen, Jiaxiao Bao, Yunjie Lv, Shi Zhou(Director)
