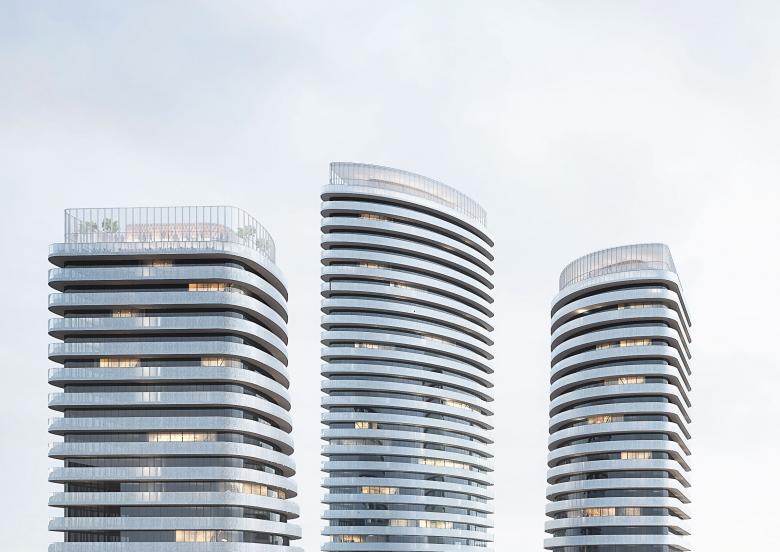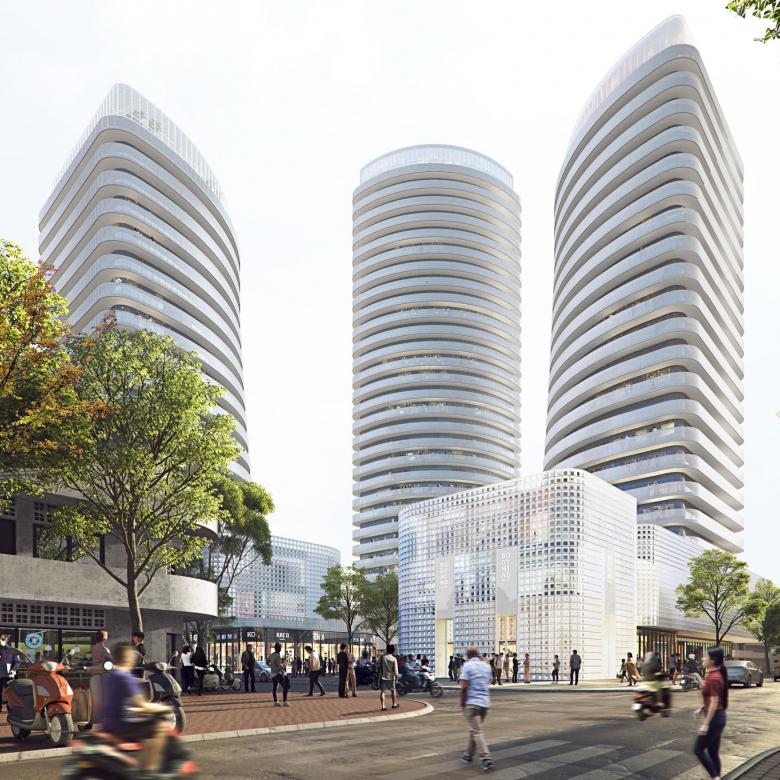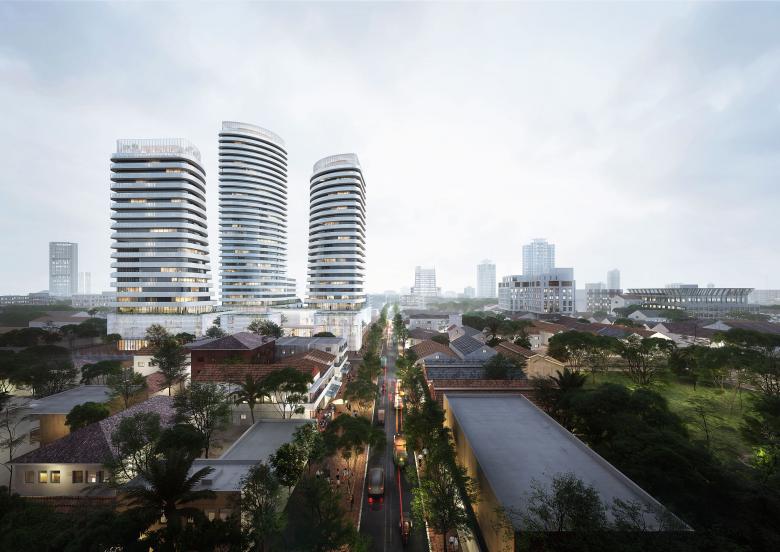The Curve
Phnom Penh, Cambodia
The vibrant, eclectic and street-scale city characteristics of Phnom Penh, with remnants of colonial heritage architecture and urban design, featured with filleted street corners, were the main inspiration for the design of 'The Heritage Curve’.
Superimpose approached the assignment for the mixed-use development by focusing on the city scale, architecture style, and lifestyle of Phnom Penh. Over the past decade, the capital city has been changing rapidly, in the footsteps of the neighboring capitals, into a city with an apparent disconnection between the newly built high-rise domain, and the existing city fabric.
Superimpose aimed to avoid discontinuity between the sensitive city fabric and the to-be-designed mixed-use project, which initially had a high-allocated gross floor area of 100,000 square meters. With an array of massing studies, Superimpose achieved to strike the right balance between the context and the floor area of the new building, which led to convincing the client to not build according to the floor area allowance of the site, but to reduce the GFA by 40,000 square meters.
Another fact about the modern day Phnom Penh is the disconnection of scale between the low-rise streetscape within the city, typically three to six story high, and the newly built buildings, which are mostly private, gated and secluded developments ignoring the scale and porous character of the public domain.
Superimpose carefully crafted a podium, with a maximum height of three floors, in order to connect the new development to the street scale of Phnom Penh. The porous and publicly accessible retail podium is elevated by one floor to create a cantilever and canopy for the ground level, relating back to the overhanging volumes and canopies of the typical existing architecture in Phnom Penh. Furthermore, a translucent screen façade was added to the elevated levels, providing an interesting balance between seclusion and exposure, which was also inspired by the surrounding existing building fabric which are partly constructed with perforated walls for natural ventilation and cooling due to the tropical monsoon climate.
The geometry of the towers takes clear inspiration from the filleted junction corners of the capital’s streetscape. Towers taper towards the top to make them less imposing in the Phnom Penh skyline. The tapering also refers back to the ancient Khmer architecture in which buildings get slimmer towards the sky. Perforated aluminum panels are applied to the balustrades of the balconies to further soften the tower’s presence.
The Heritage Curve is designed to be a reflection and reinterpretation of the current urban environment to establish a more coherent balance between the existing city fabric and the future city fabric. To strive for this balance whilst recognizing the rapid urbanization of Phnom Penh, Superimpose focused on reinterpretating characteristic city attributes meanwhile allowing for the coexistence of modern and high-end living. The Heritage Curve is meant to be a preservation of the Phnom Penh identity and authenticity and simultaneously an icon of the every growing capital.







