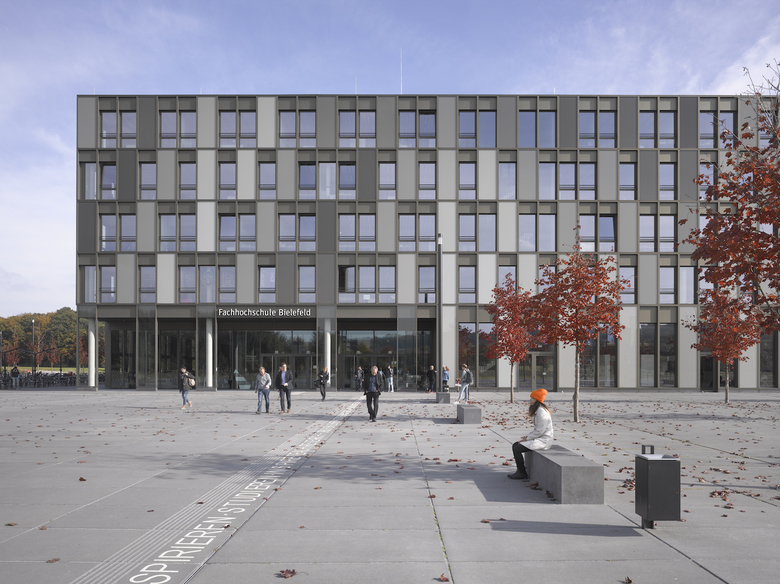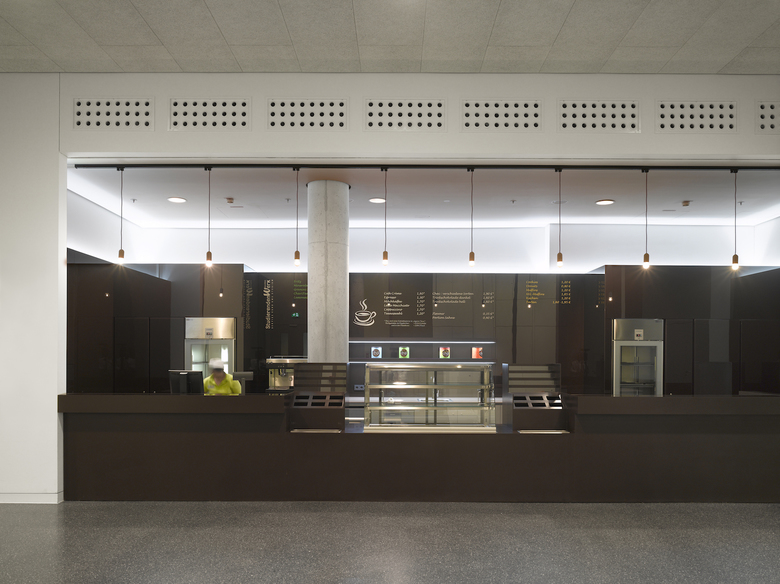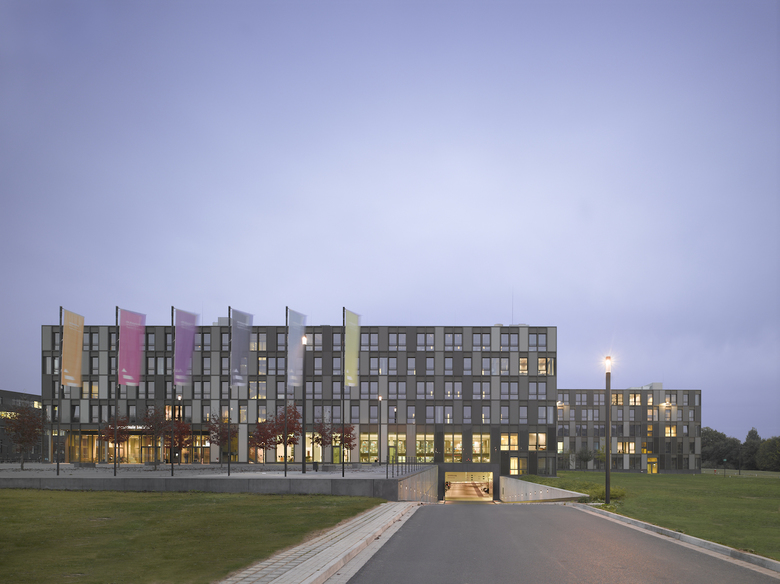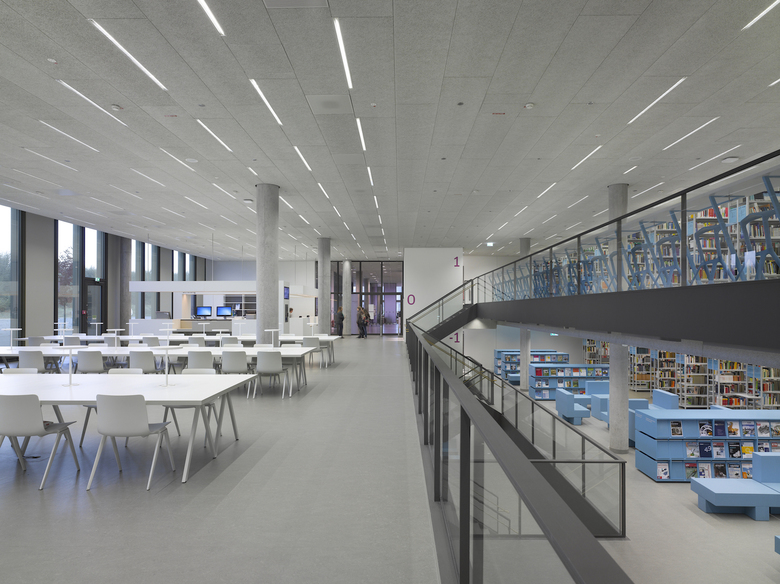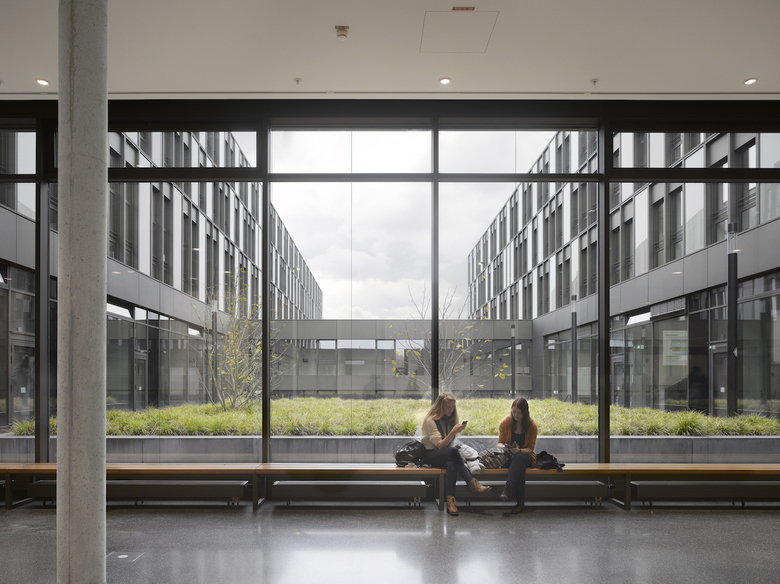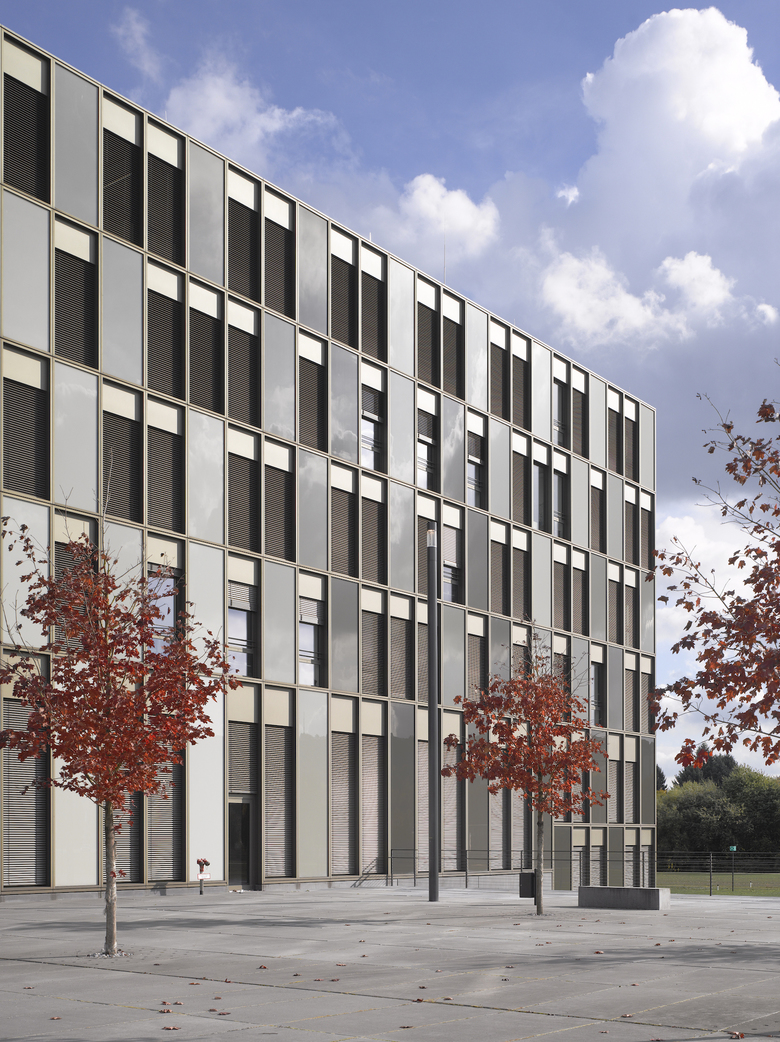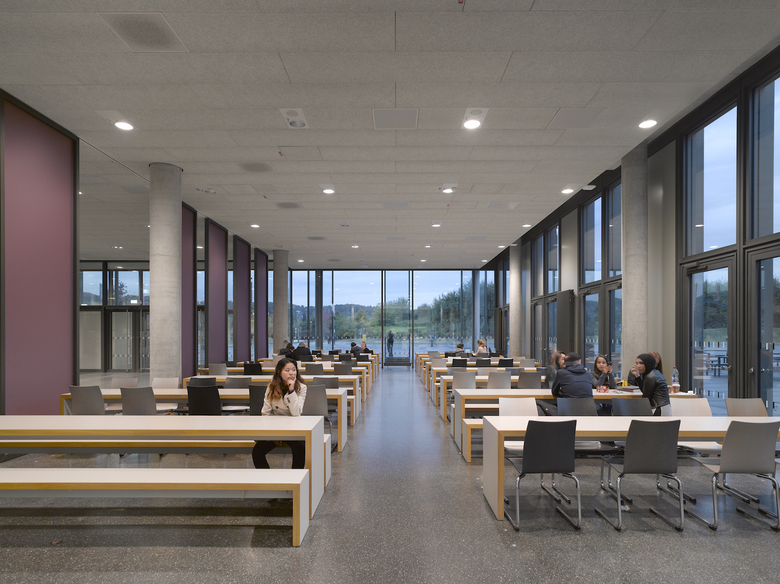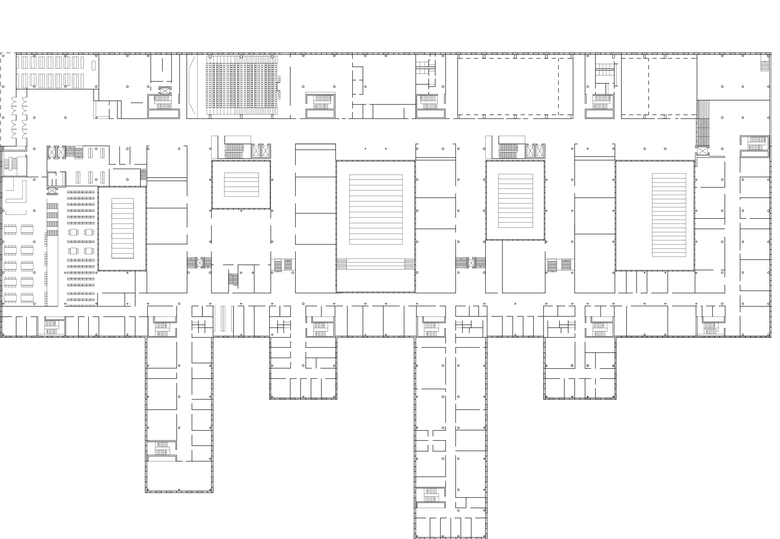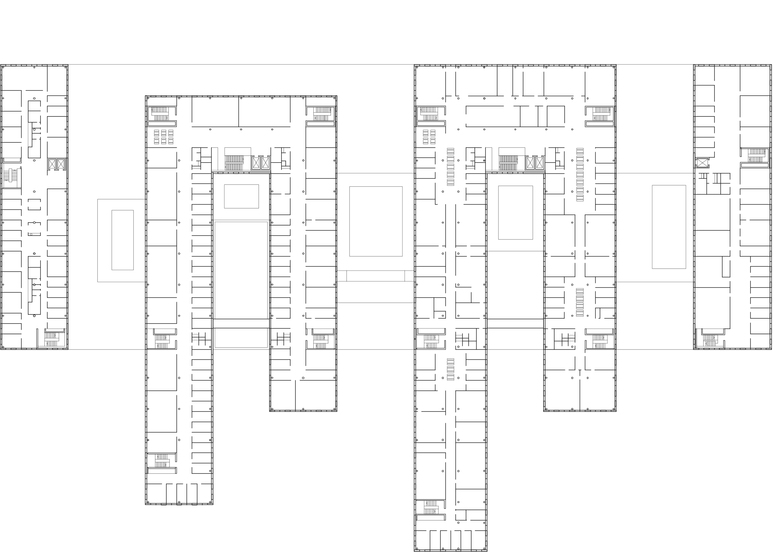University of Applied Sciences Bielefeld
Bielefeld, Germany
The new university of applied sciences is located at the south end of the University Campus North facing the open landscape. Towards the campus a closed spatial edge is established, whereas the side facing the landscape is differentiated and open. Approaching from the campus centre, visitors access the entrance hall, out of which the 'Magistrale' or the main corridor is developed. This continues in accordance with the masterplan concept and includes the so called hot spots. The facade is characterized by pixelated, colored glazing that was developed with the artist Josef Schwaiger.
Architects
Auer Weber
Gross area
92.200 m2
Gross volume
382.322 m3
Performance levels
Lph. 1 – 9 HOAI
