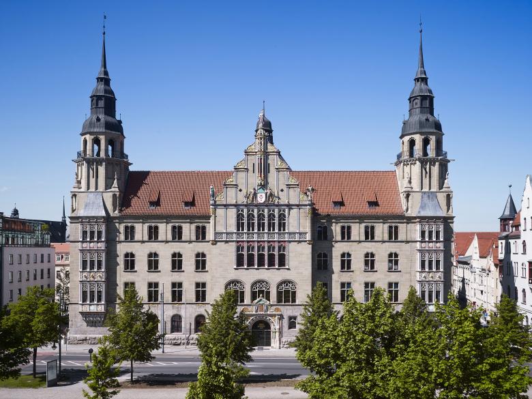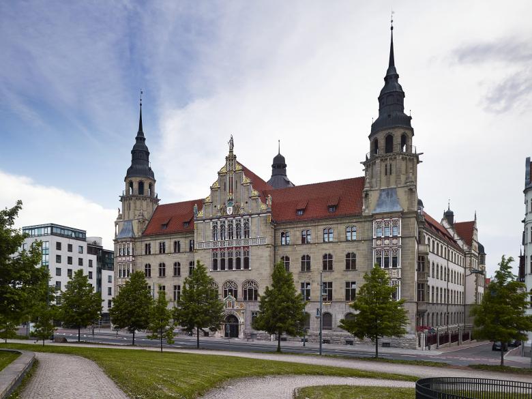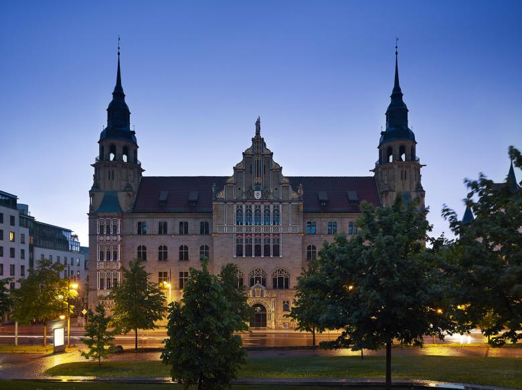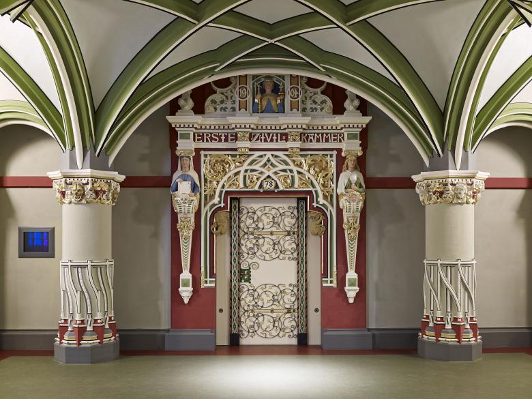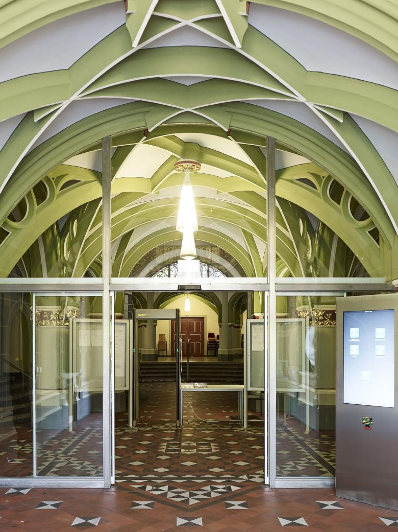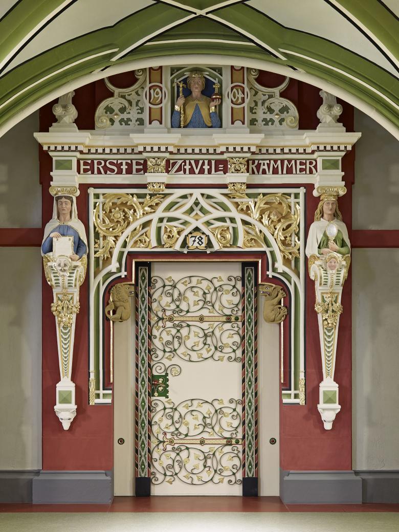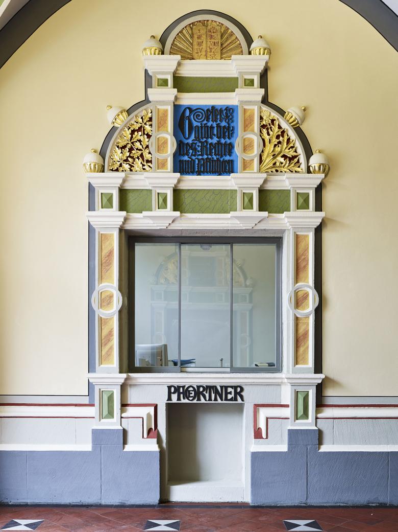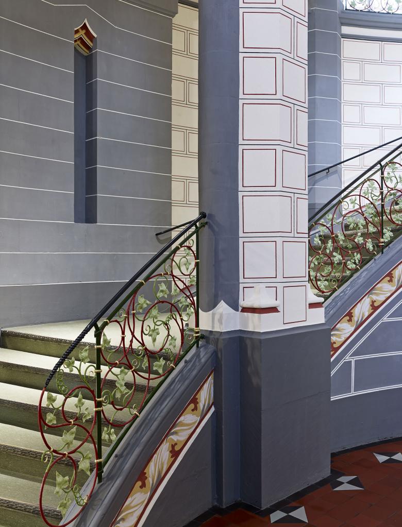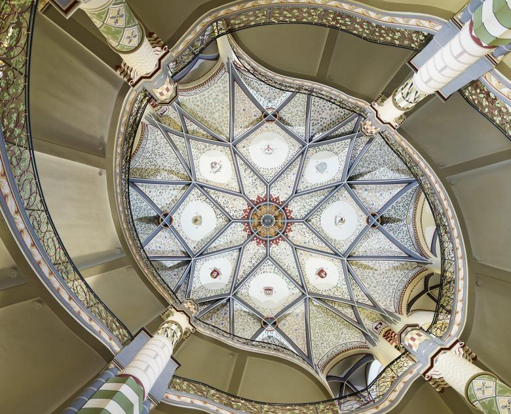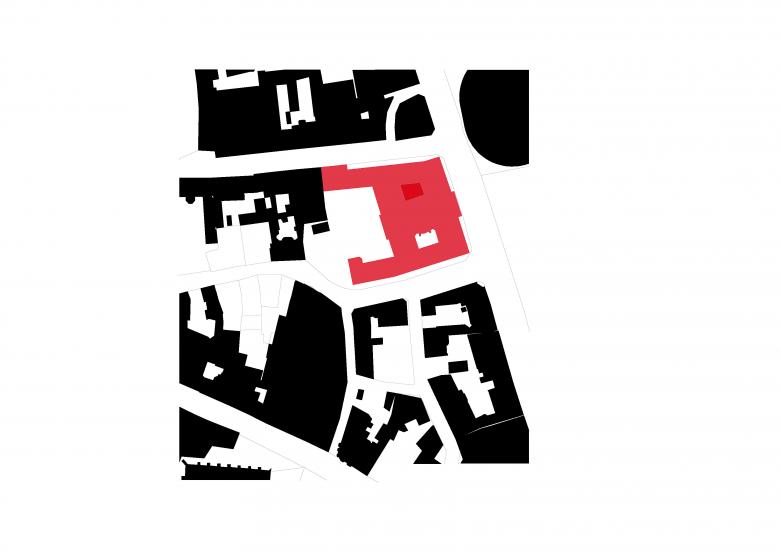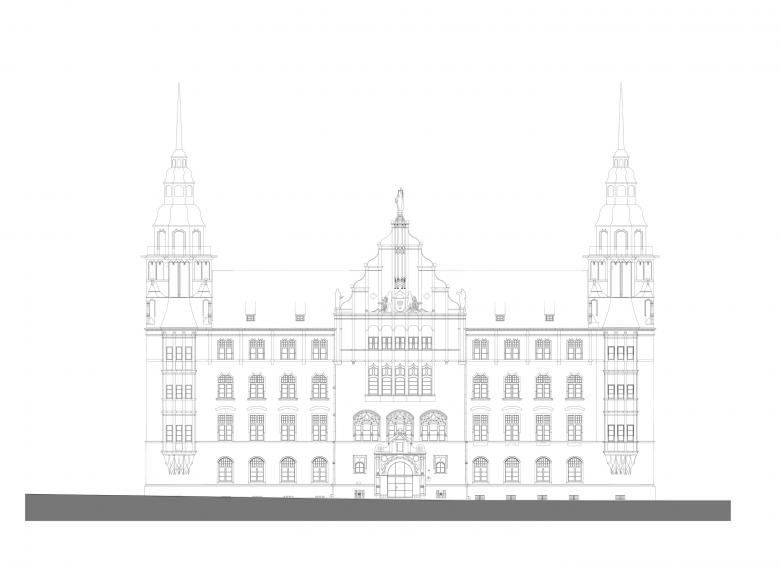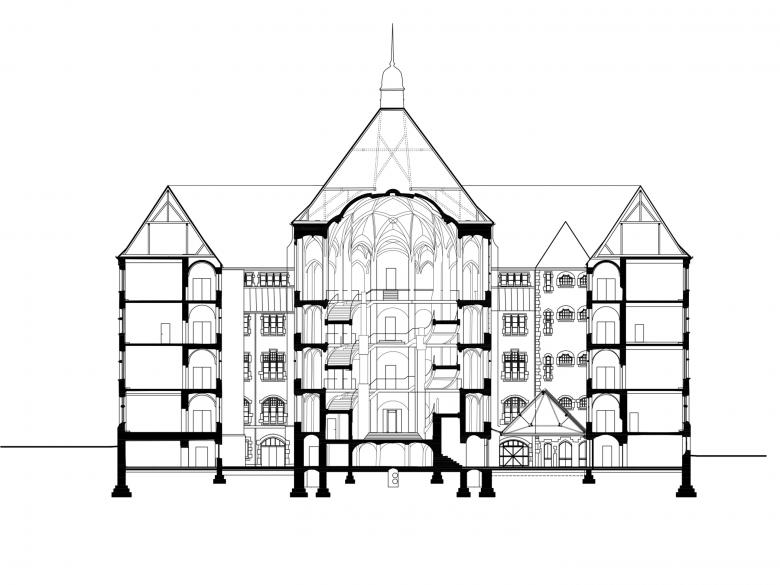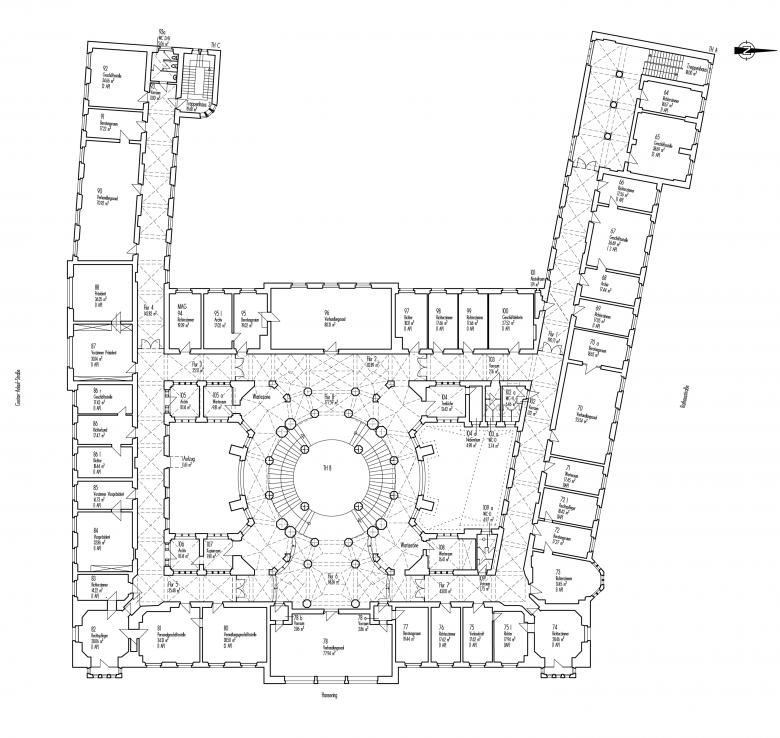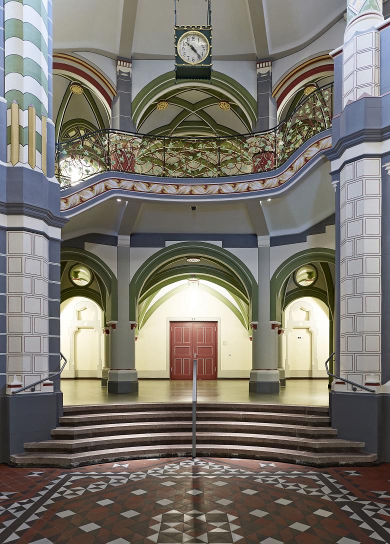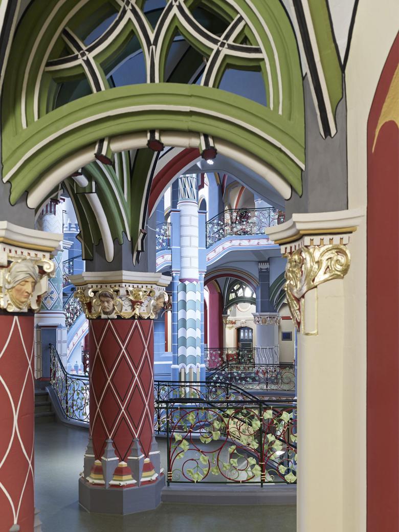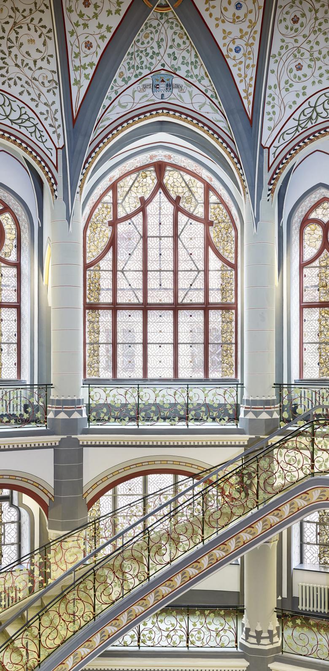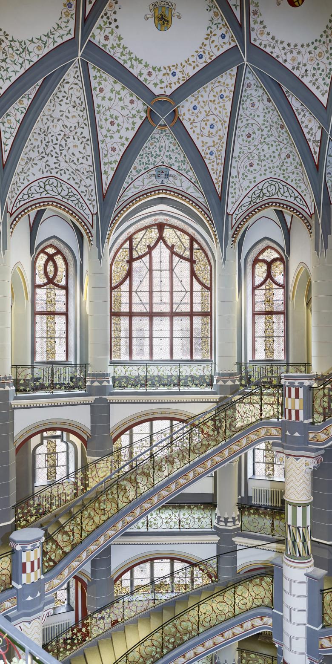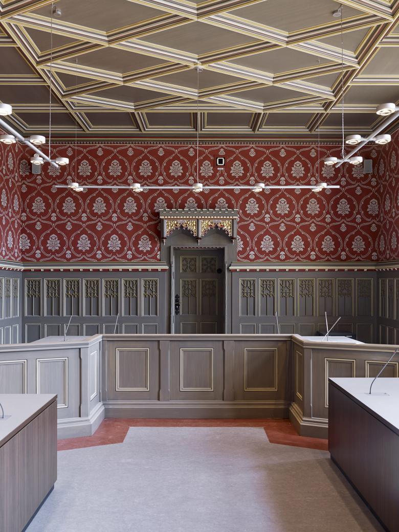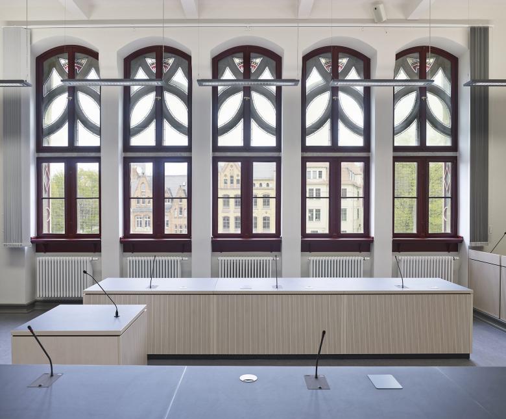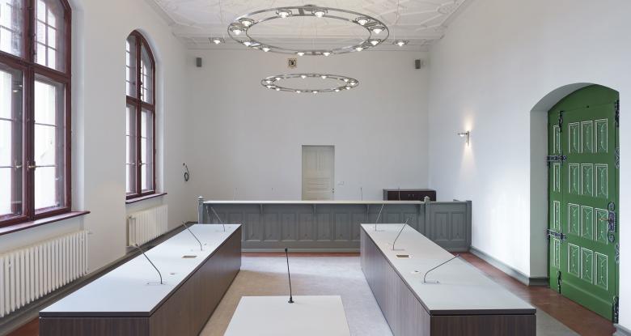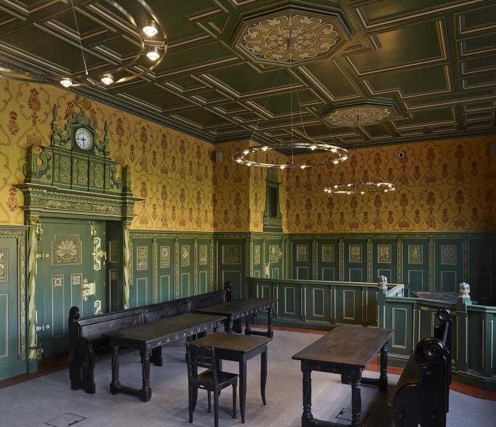Refurbishment with additions and transformations; restoration of the original appearance and implementing latest requirements for a contemporary judiciary including modern IT and communication; listed monument within a protected monumental zone.
The court building in Halle was erected between 1901 and 1905 as a powerful four-storey building, which shaped the cityscape. Inside and outside are numerous architectural decorations in the style of late Gothic and early Renaissance. The main staircase is designed as a steep, domed hall. This monument is one of the most elaborate and architecturally most important palaces of justice of the Wilhelminian period. At the same time, it is part of an urban monument area. Originally established as a civil court, the building complex is now used as a court of justice.
In consultation with the conservation authorities, parts of the building and façade had already been renovated in the prevenient years. These measures have been taken into account during the further refurbishment steps. The overarching goal of the preservation authorities was to reconstruct the building's appearance in the exterior and in selected areas. The focus was, on the one hand, the restoration of façades, windows and doors as well as on selected publicly accessible rooms, in particular on the entrance area and the main staircase, stairwells, hallways and some negotiating rooms which were to be updated with the required modern furnishings and technical equipment.
Regional court Halle (Saale)
Back to Projects list- Location
- Hansering 13, 06108 Halle an der Saale, Germany
- Year
- 2012
- Client
- Landesbetrieb Bau Sachsen-Anhalt
- Team
- Projektpartner: Jörg Rudloff, Projektleiter: Bettina Kempe, Mitarbeiter: Kay Wenzel
- Landscape archtiect
- stork Plan, Halle
- Interior architect
- Anke Augsburg Licht, Leipzig
- Structural engineering
- IB Jakob, Halle
- Conservator
- Atelier Schöne, Halle
