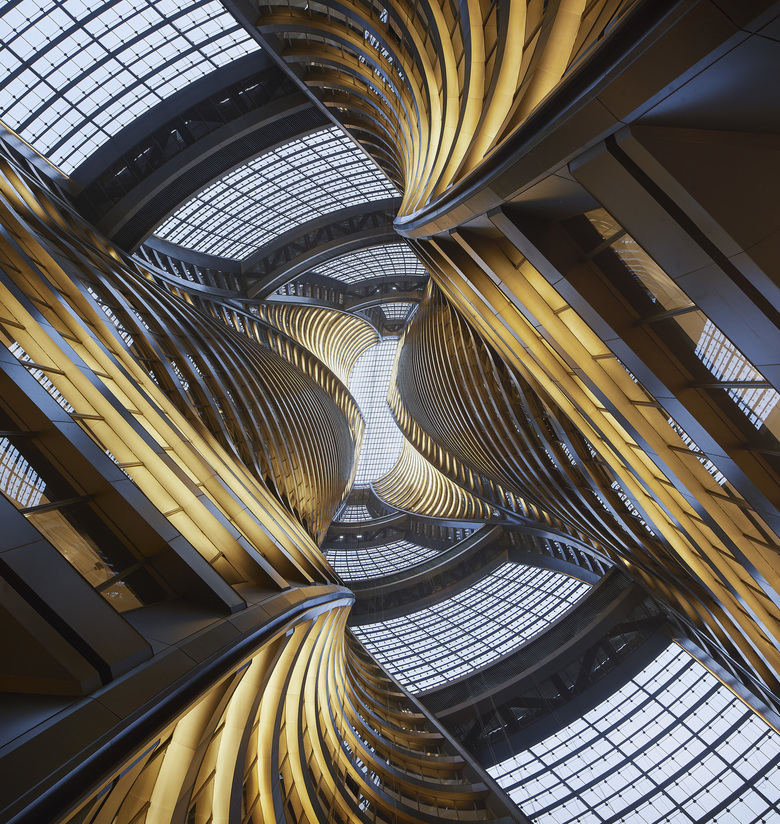Inside the World's Tallest Atrium
John Hill | 20. noviembre 2019
Photo: Hufton+Crow (All photographs are courtesy of Zaha Hadid Architects)
Leeza SOHO, a 45-story office tower designed by Zaha Hadid Architects, was completed this week in Beijing's new Fengtai business district. At 194.15 meters, the twisting atrium is the world's tallest, besting Burj Al Arab Jumeirah by nearly 15 meters.
The full-height, 45-story atrium with curved skybridges linking the two halves of the tower at four floors is undeniably jaw-dropping. But what is the rational for such a dramatic design feature? Turns out it was the presence underground of train tunnel. Take a look at some photos and drawings to see how the form of this void in Leeza SOHO works.
The curved, bulging form of Leeza SOHO — ZHA's fourth collaboration with developer SOHO — gives the tower a unique presence in the new business district, especially when the twisting atrium allows views through the building. (Photo: Hufton+Crow)
The tower's site is bisected by a subway tunnel that curves from one subway line to another, forcing the tower's core into two cores, one on either side of the tunnel. Its diagonal swoop across the site set up the angle of the atrium at the ground floor. (Drawing: ZHA)
As the atrium ascends from the ground floor, it both twists and widens. (Photo: Hufton+Crow)
A series of massing diagrams illustrates a starting point of a circle centrally located on the site, followed by its extrusion into a cylinder bisected by the twisting atrium. Some firms might stop there, but not ZHA. (Drawing: ZHA)
With the atrium twisting 90 degrees to align itself with the street grid, the only thing left was to widen the atrium in the middle for office views, which resulted in the bulging form and "iconic silhouette." (Drawing: ZHA)
The skybridges located at floors 13, 24, 35, and 45 are steel trusses that are integral components in the tower's structural system. (Photo: Hufton+Crow)
This structural diagram extending from the subway tunnel to the roof shows how the skybridges are part of trusses that circumnavigate the tower to tie the tower's two halves together into one. (Drawing: ZHA)
Lastly, a section through the tower shows the two cores and their double-decker elevators, as well as the way the skybridge levels also serve as refuge areas and for MEP services. (Drawing: ZHA)








