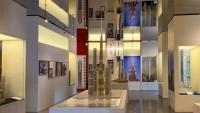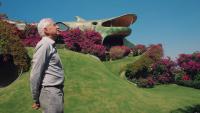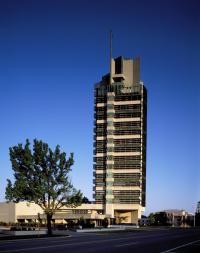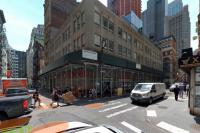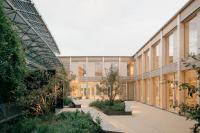The Braunstein Taphouse
Koege, Denmark
A new taphouse, at the harbour of Danish city Koege, will welcome the more than 15.000 yearly visitors to the nearby micro-brewery Braunstein and offer activities for the local community. Copenhagen-based ADEPT is behind the building that is designed for disassembly to meet a potential temporary lease of land.
For the next decade, the recently completed Taphouse by ADEPT will act as the visitors center for the Braunstein brewery and at the same time establish a natural local meeting place supporting community initiatives and activities.
The building stands on stretch of municipality owned harbour quay that is considered a potential part of the city’s climate adaption strategy. To adapt to this possible temporary lifespan, the Braunstein Tap-house is ‘designed for disassembly’ to make recycling of building components an realistic option if the building cannot stay – either by re-completing the entire building at a different location or by using the materials as part of other projects.
”It was important to us to design the Braunstein Taphouse as a locally anchored building that supports the idea of a new local meeting place. The significant gables are inspired by some of the old warehouses at the harbor, which is part of making the building a natural part of the raw maritime identity”, explains Anders Lonka, from ADEPT. He continues: ”Because of the possibility of a limited lifespan for the building, we have worked with principles from ’design for disassembly’, which means that the house is constructed with only mechanical joints and no paintwork.
The Taphouse is composed of few and sustainable materials that as far as possible are not mixed. This has reduced the volume of waste from the construction considerable compared to similar constructions. The building is based on simple tectonic principles, and is completed with mechanical joints only. All primary wall surfaces are without paint or grout. Wooden floors are laid with waste product from nearby flooring manufacturer Junckers. The large roof surfaces are made from click-joint polycarbonate, while wood facades are made from the CO2 neutral Accoya that is certified Cradle2Cradle Gold, FSC as well as the Danish eco-label Svanemaerket. The Taphouse is partly self-sufficient with electricity from solar panels and natural ventilation reduce the need for mechanical ventilation.
The Braunstein Taphouse is located at the transition point between the city and the harbor and act as a gateway to the harbour that underlines the connection between water and city. The ground floor of the building accommodates a café at one end and a restaurant at the other, while the upstairs spaces are used by local community activities and private events.
The historic buildings and the raw industrial atmosphere at the harbour inspired the architecture and the urban spaces around it. The result is a clean cut architecture that underlines the identity of the harbour in a locally anchored project - both belonging and completely its own.
- Arquitectos
- ADEPT
- Ubicación
- Koege, Denmark
- Año
- 2020
- Cliente
- Braustein Brewery / Bryggeriet Braunstein
- Collaboration
- HPH Totalbyg
























