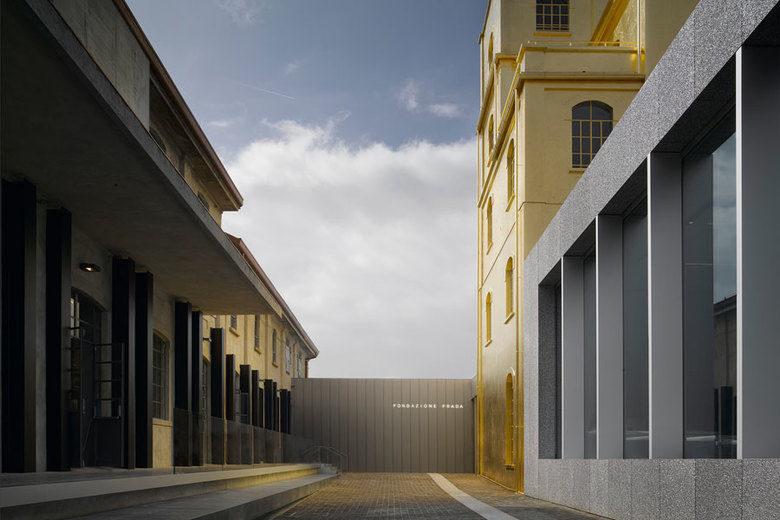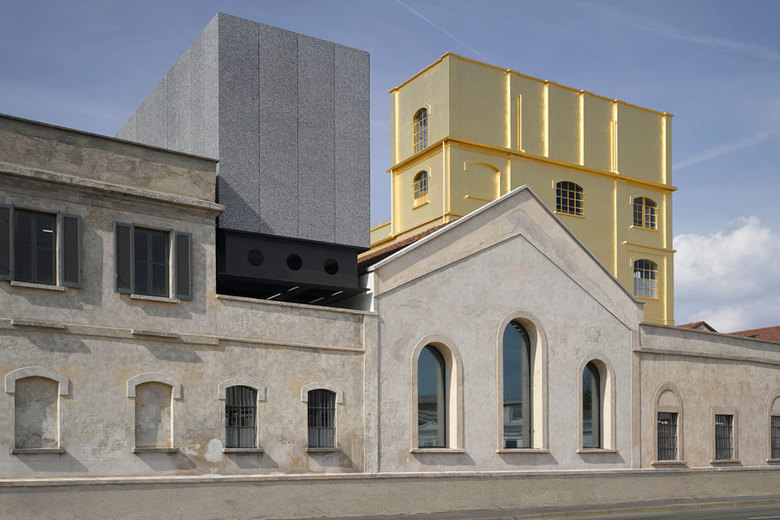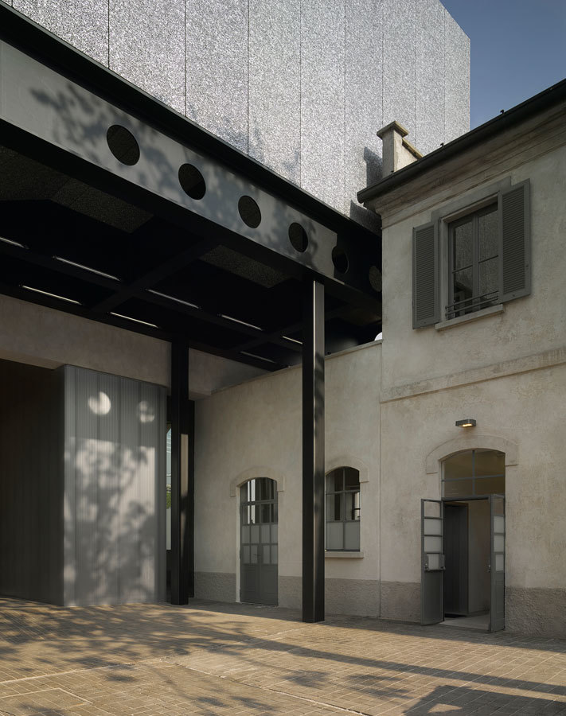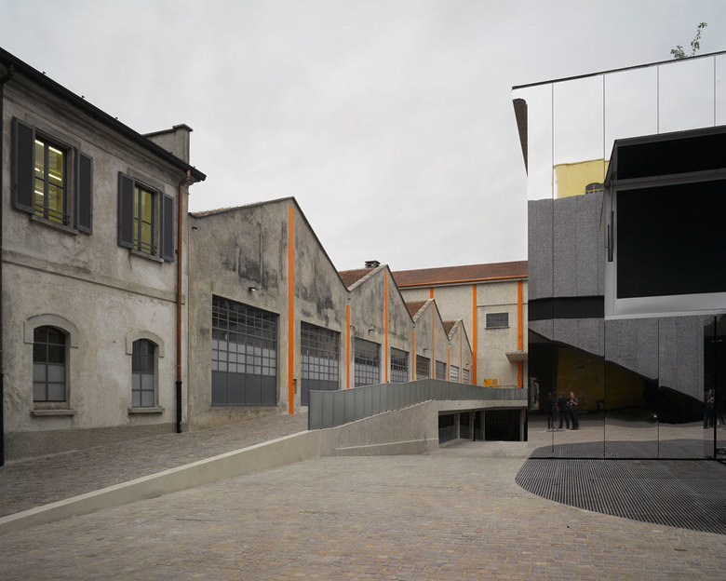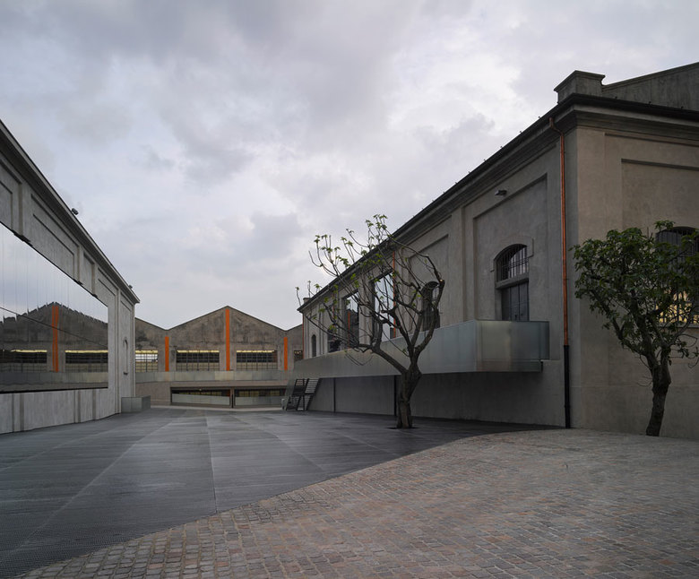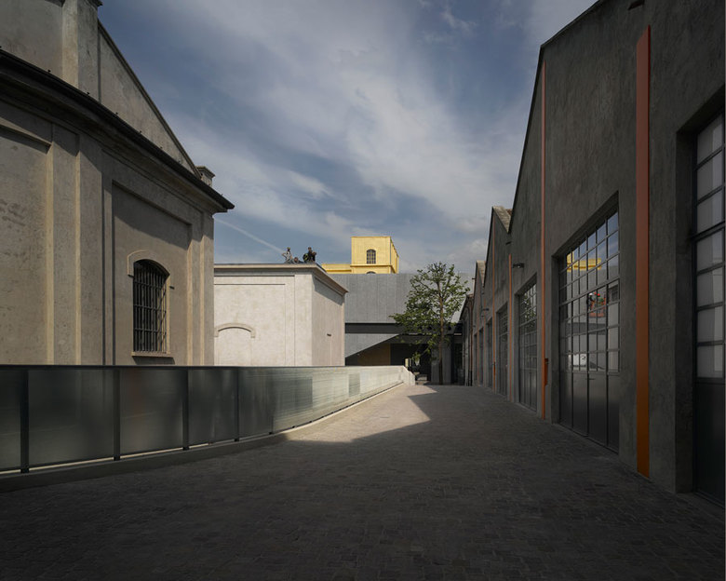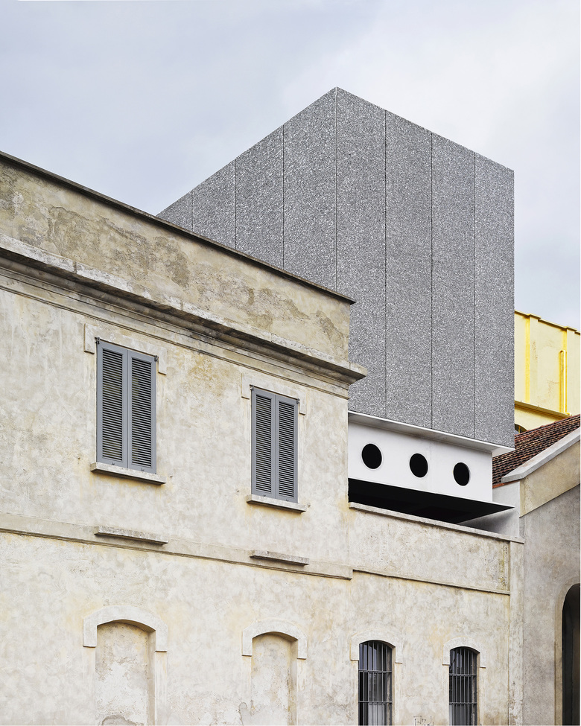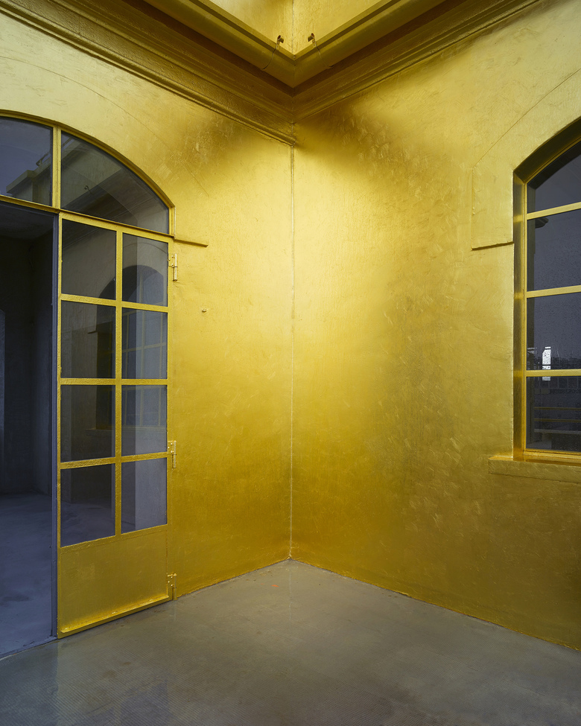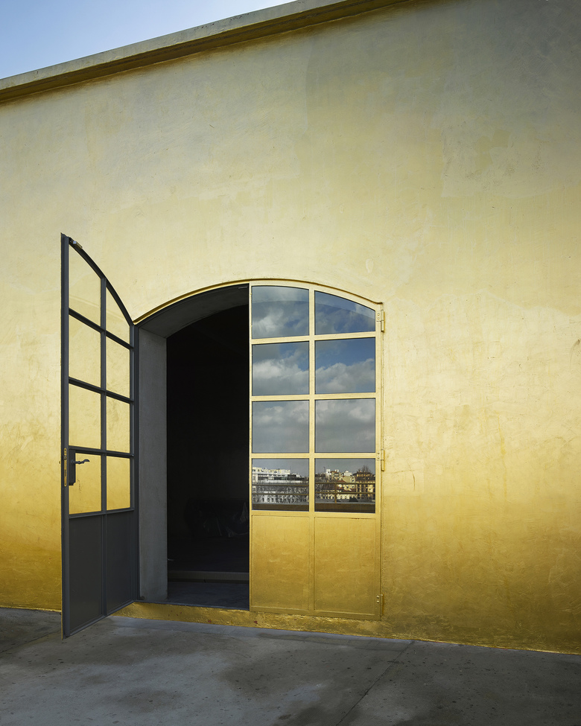Fondazione Prada
Milan, Italy
Located in a former gin distillery dating from 1910 in the Largo Isarco industrial complex on the southern edge of Milan, the new home of Fondazione Prada is a coexistence of new and regenerated buildings including warehouses, laboratories and brewing silos, as well as new buildings surrounding a large courtyard.
The complex aims to expand the repertoire of spatial typologies in which art can be exhibited. The project consists of seven existing buildings, and three new structures: Podium, a space for temporary exhibitions; Cinema, a multimedia auditorium; and Torre, a nine-story permanent exhibition space for displaying the foundation's collection and activities. Torre, currently undergoing construction work, will be open to the public at a later date.
Within the perimeter of the Largo Isarco complex existed two freestanding structures: one flat and square and the second more vertical. On close inspection, the square building did not offer attractive possibilities and was demolished, enabling the courtyard to become a significant element for open-air use. The Deposito, an existing building on the west edge of the complex, is adapted for curatorial ingenuity: in its basement, the Fondazione's collection is arranged in a hybrid of strict storage and partial display, creating 'chambers' where work such as a fleet of artists’ cars can be unpacked or half opened to the public.
The freestanding object to the east of the Great Hall, dubbed the Cisterna, is divided in three rooms with three interior ‘pulpits’ connected to an exterior balcony. Its configuration suggests a precise industrial need that now reads as a quasi-religious environment.
The Cinema acts as an autonomous cell within the compound. With large bi-fold doors, it can be instantly connected to the courtyard. Inside, the raked seating can be converted into a flat floor, allowing the space to be used for staging outdoor events or as additional, covered gallery space.
Four 'houses' that face the courtyard to the north and an abandoned garden to the south accommodate Fondazione offices and permanent galleries. Within their confines sits the ‘Haunted House’, an existing building with its exterior covered entirely in gold leaf. Inside, the intimate scale of its interiors generates a ‘domestic’ setting for specific works.
Adjacent, the Podium forms the center of the compound, sitting at the intersection of the two perpendicular axes through the site. This addition combines two volumes of very different qualities: a fully glazed, column-free podium on the ground floor. Resting on top is another gallery space clad in aluminum foam , with a bubbled pattern. Both galleries provide large, multi-purpose areas for temporary exhibitions and events.
Another major addition to the complex is a nine-story tower in the north-west corner of the compound. The Tower houses site specific installations, as well as a restaurant, a reception space and guest facilities. The other floors, with gradually increasing heights, will accommodate site specific installations and provide alternating views of the compound and the city.
- arkkitehdit
- OMA - Office for Metropolitan Architecture
- Location
- Milan, Italy
- Year
- 2015
