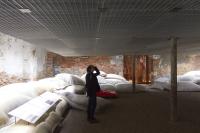House : 83/84 Rukshmani
Navsari, India
The project was done in collaboration with Sachin Bandukwala.
The wide plot on east-west axis was used to its best advantage by spanning each space along this axis to keep them sunlit from sunrise to sunset .Though the client's brief stated "no lawns or garden to maintain", narrow landscaped courts and alleys that are easy on maintenance were provided adjoining each of the spaces. This provides seclusion from the undivided living areas in the centre and connects one to the light, breeze and rain in the dense neighbourhood. The load bearing masonry construction and its limitations were transformed into a prior force that shaped the language for the building.











