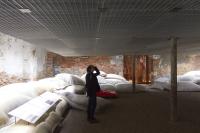House : 220 Dumas
Dumas, India
A proposal with an inherent paradox, a small weekend house for a large family on a small piece of land prompted us to look at the existing rural typology. The contrast in the brief lead us to develop the house as a small barn house, prevalent in the backyards of the large main houses in that region; leaving open yard in front. The ground floor with small footprint expands in volume to merge with the yard in front through tall doors along its length. The yard is planted with coconut trees at close distance, which can grow tall to form a large seamless canopy as an extension to the roof of the house and yet leave a lot of space for children to run around its slender trunks and people to laze about in the sunny afternoons. The coconut trees also blend with the surrounding orchards in this seaside village. The upper floors are seen as compact pavillions to merely rest and rejuvenate; where the plants, breeze and the light sway by from different sides.












