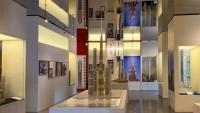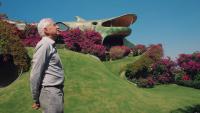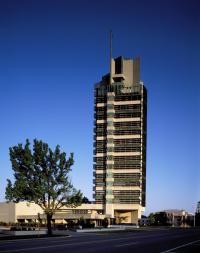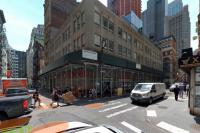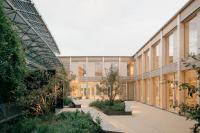Maritime Aquarium at Norwalk
Norwalk, USA
BBB is designing several additions to the Maritime Aquarium at Norwalk to allow for expansion of marine life exhibits, a movie theater, and new entrance lobbies at the waterfront complex.
The Maritime Aquarium at Norwalk is housed in several historic brick industrial buildings along the Norwalk River and adjacent to the vibrant South Norwalk downtown historic district. BBB was engaged to design several new additions and renovation projects in response to the replacement of an aging railroad bridge that previously bisected the Aquarium campus. Building additions will utilize previously unoccupied portions of the Aquarium site, located away from the bridge construction area, and will improve and modernize the Aquarium’s facilities and exhibits. The contemporary design of the additions, emphasizing transparency and light, is an intentional contrast to the heavy brick walls of the existing buildings while also complementing their simple industrial aesthetic.
The new facilities will include an expanded public entrance lobby and visitor facilities; a new 30,000-gallon tank marine life exhibit; an expanded seal exhibit with a 150,000-gallon tank and a 2-level glass viewing enclosure; a new environmental biome exhibit for reptiles, amphibians, and meerkats; and a 178 seat movie theater with state of the art 4D technology. BBB has teamed with leading aquarium habitat exhibit designers and aquatic life support system engineers to execute this highly complex and specialized undertaking.
- arkkitehdit
- Beyer Blinder Belle Architects
- Location
- 10 N Water Street, 06854 Norwalk, USA
- Client
- Maritime Aquarium at Norwalk
- Team
- Richard Metsky (Partner/Partner-in-Charge), Christopher T. Cowan (Principal), Frank J. Prial Jr. (Principal), Michael Wetstone (Principal), Kimberly Cornell (Senior Associate), Cedric Araica (Associate), Mei Chu (Associate), Emma Peifer (Interior Designer)
- Structural Engineer
- Silman
- Mechanical/Electrical/Plumbing
- Kohler Ronan, LLC
- Civil Engineering
- Tighe & Bond
- Exhibit and habitat designer
- MIG/Portico Group
- Aquatic Life Support Systems
- PCA Global
- Lighting
- Renfro Design Group
- Acoustics
- Jaffe Holden
- Food Service
- Clevenger Frable LaVallee
- Vertical Transportation
- IROS Elevator Design Services
- Code/Life Safety
- Jensen Hughes





