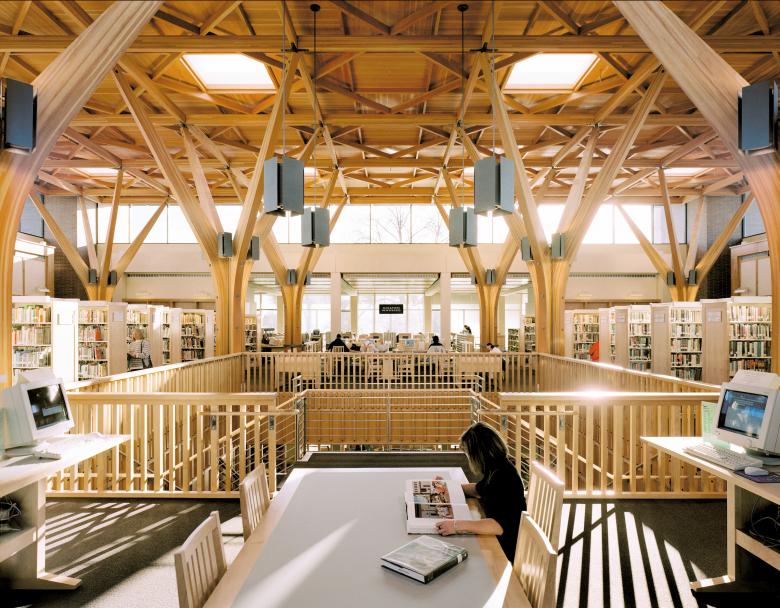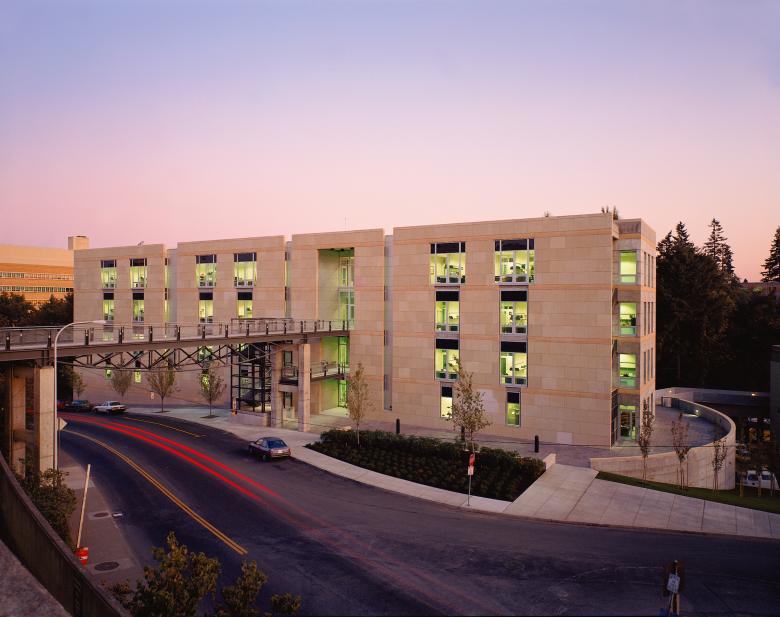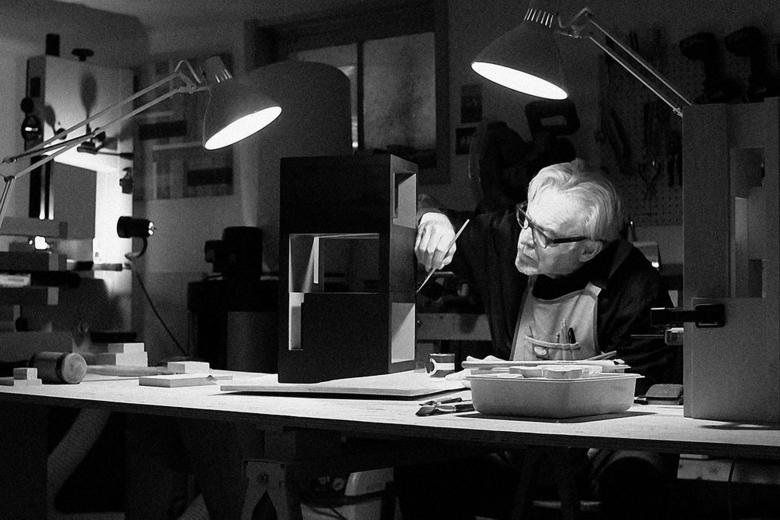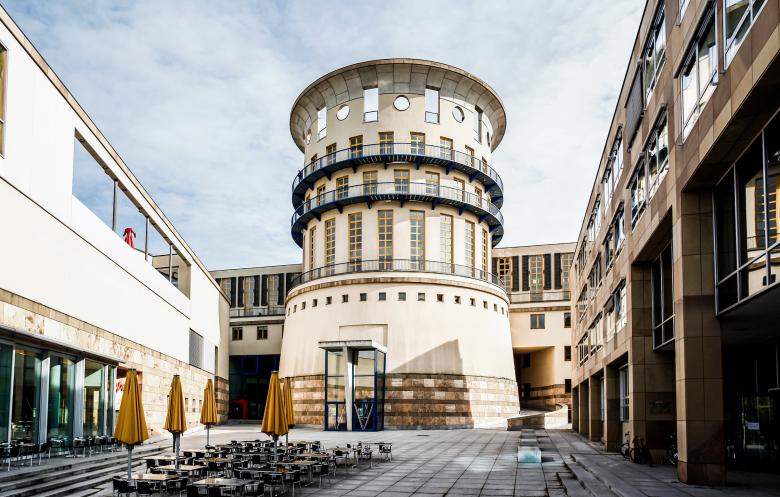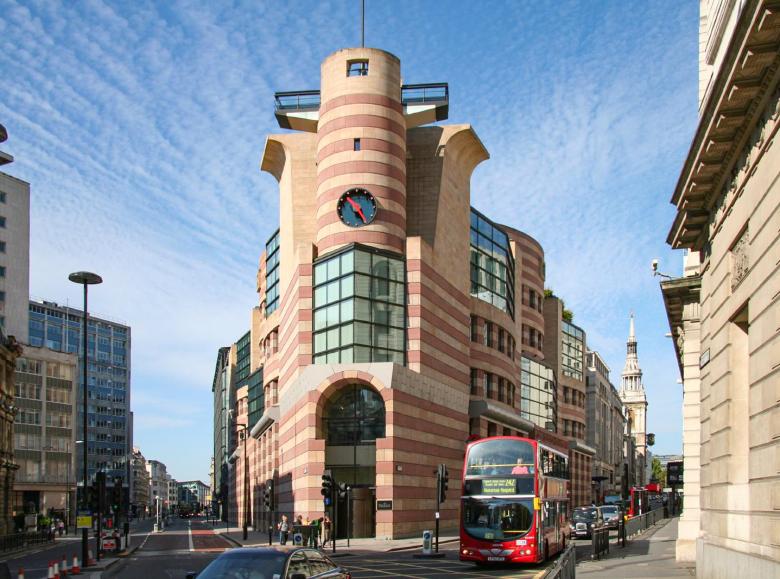Two Passings
Two notable recent passings: Thomas Hacker, one of the most influential architects in the US state of Oregon, died on February 27 at the age of 81; and British architect Michael Wilford, longtime partner of James Stirling, died on March 10 at 84 years old.
Thomas Hacker (1941–2023)
Last year we featured a building by Hacker, as the eponymous firm of Thomas Hacker is now known, and although the First Tech Federal Credit Union Corporate Office does not list his name in the credits, the ethos of the firm's founder is evident in the design, based as it is on a “People First” motto for creating healthy workspaces. “Architecture, at its essence, is a servant to humanity,” Hacker is quoted as saying, per an obituary on the firm's website, “the greater the power of its art, the more profound its service.” This belief led Hacker to design numerous civic projects, especially libraries, that were finely crafted and rooted in the landscapes and cultures of the region.
Hacker was born in Dayton, Ohio, and earned both a Bachelor of Arts and Master of Architecture from the University of Pennsylvania, the latter under Louis Kahn. Hacker then worked in Kahn's office, serving as design assistant on the Capitol Building in Bangladesh and the Kimbell Art Museum in Fort Worth, Texas. Kahn wrote some very kind words in a recommendation letter in 1970: “Thom Hacker has the natural gifts of the artist. His intuitive sense of validity leads him to Truth […] This gift makes his work full of humanity and his reaction to the works of others responsive and constructive no matter how simple or complex […] The smallest detail is never, in him, detached from the whole.”
Hacker and a classmate, Richard Garfield, moved to Oregon in the early 1970s, both taking on teaching positions at the University of Oregon. In 1984, after 14 years of teaching at UO, they started Garfield Hacker Architects in Portland. Their first important commission was the Oregon Health Science University’s Biomedical Information Communication Center (BICC), which was completed in 1991 and notable as one of the first fully computerized libraries in the country. One of the former UO students hired to work on BICC was Brad Cloepfil, who founded Allied Works in 1994. He said of Hacker upon his passing: “He had a complete intensity and belief in what he’s doing. Every discussion had an ethical foundation and bigger aspiration. To this day, it’s rare that people talk about architecture in that way.”
Hacker split from Garfield in 1992 and founded his eponymous firm, Thomas Hacker Architects, focusing on civic, cultural, and educational buildings, and eventually realizing projects outside of his adopted home state. In Architecture as Art, the 2003 monograph on Hacker's firm, another former student, John Cava, wrote about the libraries designed by Hacker: “A great public space serves both as a pinnacle of architectural achievement and as an expression of civic democracy.” Buildings like Beaverton City Library, at top, exude the combination of “an expression of structural forces with a grace and beauty integral with the character of the space.”
Hacker retired from practice in 2018, before which he had worked to ensure the values so integral to the practice would carry forward. The obituary on the Hacker website says it well: “Thom instilled people around him with the sense that everything we did was part of something bigger than ourselves. One of the most profound expressions of this was when he stepped away from the firm that bore his name while he still had so much to give in order for others to have space to make it their own. Not for their sake, but for the legacy of the work to continue beyond himself — beyond all of us.”
Michael Wilford (1938-2023)
Far too often names of individual architects, especially famous ones, are solely credited for the design of buildings, regardless of the fact that architectural practice is highly collaborative. The buildings associated with James Stirling (1926–1992) fit the bill, even though 21 of his 36 years of practice were in partnership with Michael Wilford, who was 12 years Stirling's junior. Stirling set up a practice with James Gowan in 1956 and four years later, following his training at Northern Polytechnic School of Architecture in London, Wilford joined the firm. (Stirling and Gowan, who died in 2015, split acrimoniously in 1963.) After another degree, from Regent Street Polytechnic Planning School in London, Wilford established a partnership with Stirling.
James Stirling Michael Wilford Architects, or Stirling/Wilford, existed from 1971 until Stirling's death 21 years later. Perhaps the most important commission in those two decades was the Neue Staatsgalerie, an extension of the Altes Staatsgalerie in Stuttgart. Stirling/Wilford won the Neue Staatsgalerie competition in 1977 and completed the building in 1984, by which time postmodernism was at its nexus and the building — with its brightly colored railings and windows and ironic, ruin-like stonework — was a symbol of the style.
Soon after completion of the Neue Staatsgalerie, the partnership started on the adjacent Hochschule für Musik und Darstellende Kunst Stuttgart (State University of Music and the Performing Arts), the next piece in the master plan for Stuttgart's “Cultural Mile.” Completed in 1996, four years after Stirling's passing, the building garnered the 1997 Stirling Prize; the prize previously known as the Building of the Year Award was renamed for Stirling just one year earlier.
Wilford practiced under the name Michael Wilford and Partners between 1993 and 2001, then formed Michael Wilford Architects in London and Wilford Schupp in Stuttgart.
Another notable building that spanned from the years of Stirling/Wilford to Michael Wilford and Partners was No. 1 Poultry, whose design started as early as 1985 but was not completed at its address in the City of London until 1997. Before the completion of the postmodern building well past the style's peak, the wedge-shaped site was the setting for Mansion House, an unexecuted design by Mies van der Rohe, and a group of Victorian buildings that were razed around 1993. Controversial well into the 21st century, the building was granted Grade II listed status in 2016 after the owner proposed to alter the building.
Though known for his practice, with and without Stirling, Wilford was also a teacher of architecture. According to an obituary in Architects' Journal, “During his final years, Wilford worked with students at the University of Liverpool School of Architecture and helped with the judging process for its proposed extension — a contest won by O’Donnell + Tuomey in 2019.”
