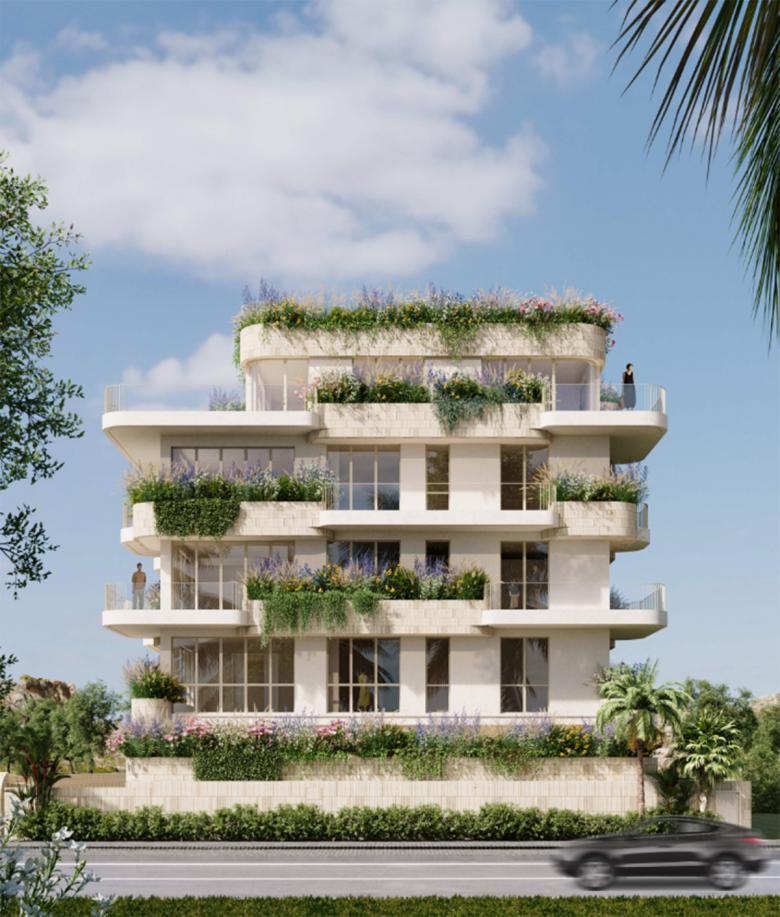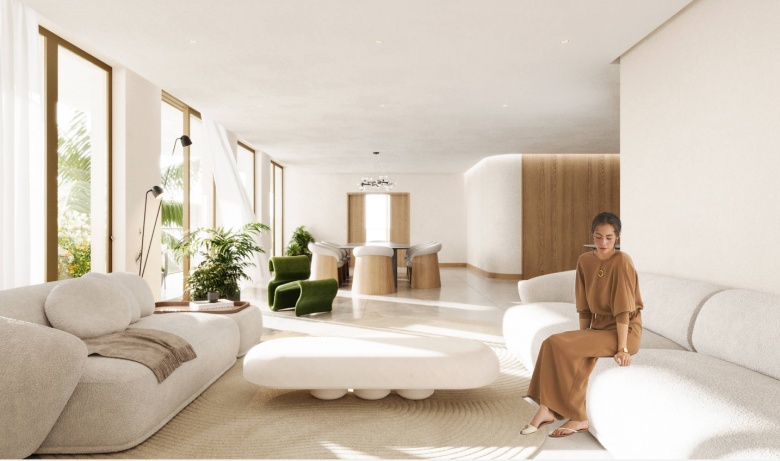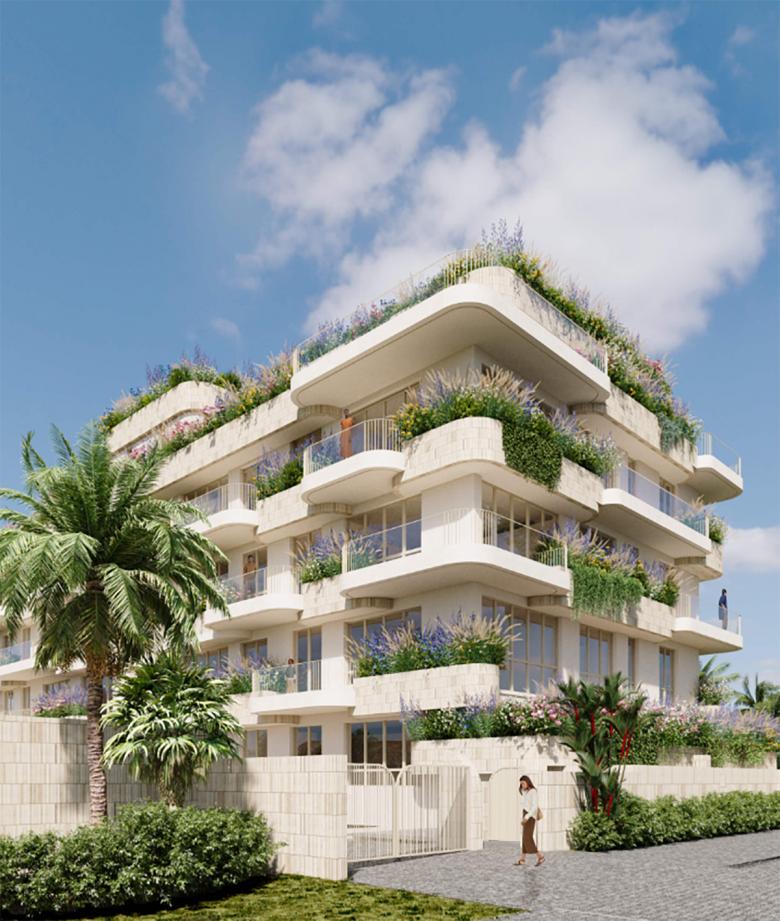3333 MR Apartments
Abuja, Nigeria
This project is a mid-rise residential building in Maitama, Abuja comprising two lower-ground levels and five above-ground levels on a sloping site, allowing parking and service spaces to be tucked below the main structure.
The building accommodates 11 spacious 3-bedroom apartment units, each with triple aspect and deep terraces on all sides. The design prioritised natural light and airflow and a healthy indoor and outdoor space balance for each unit.
The façade is punctuated by cantilevered planters hosting regional tropical flora, which are irrigated and drained through a central reticulation network using water harvested from rainfall. Planters intersect with the terraces to create distinct outdoor spaces and give privacy to the interior rooms. Together with the cantilevered terraces, they offer shade to the full-glazing and help to reduce heat gain on the interior.
- Architectes
- Studio Contra Ltd
- Lieu
- Abuja, Nigeria
- Client
- Private
- Strategic Design
- TOKITU Studio











