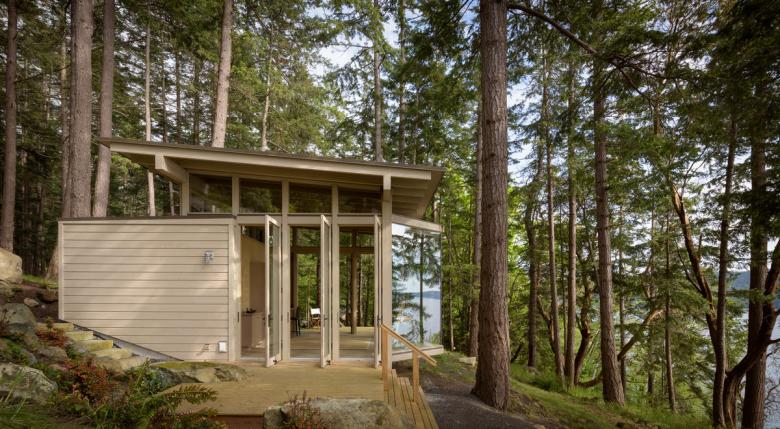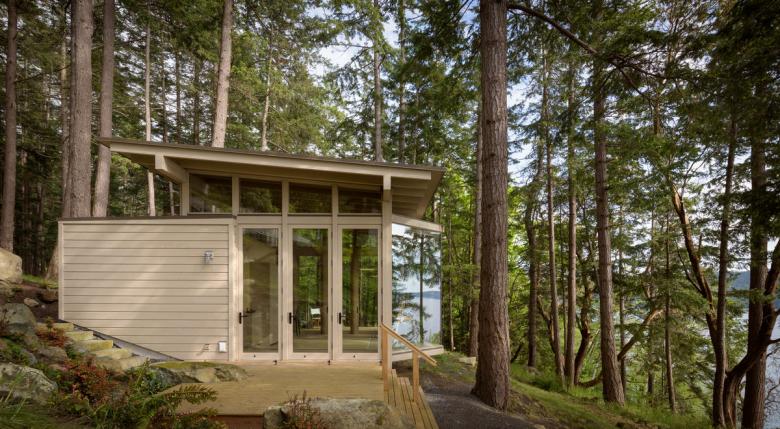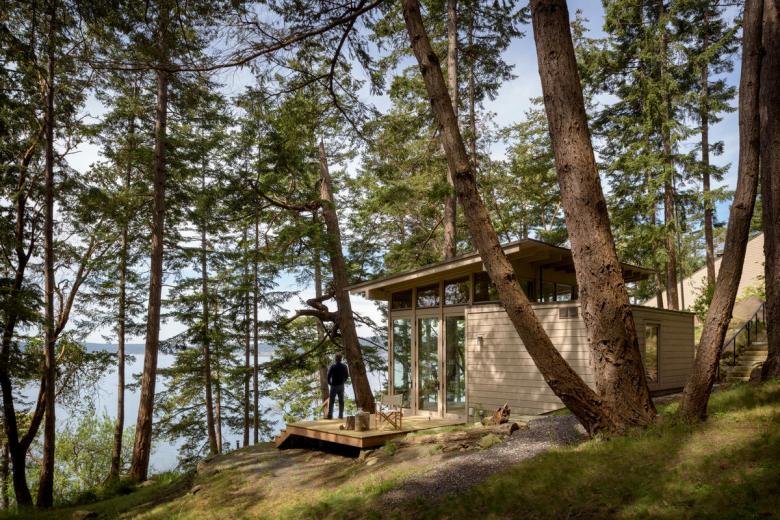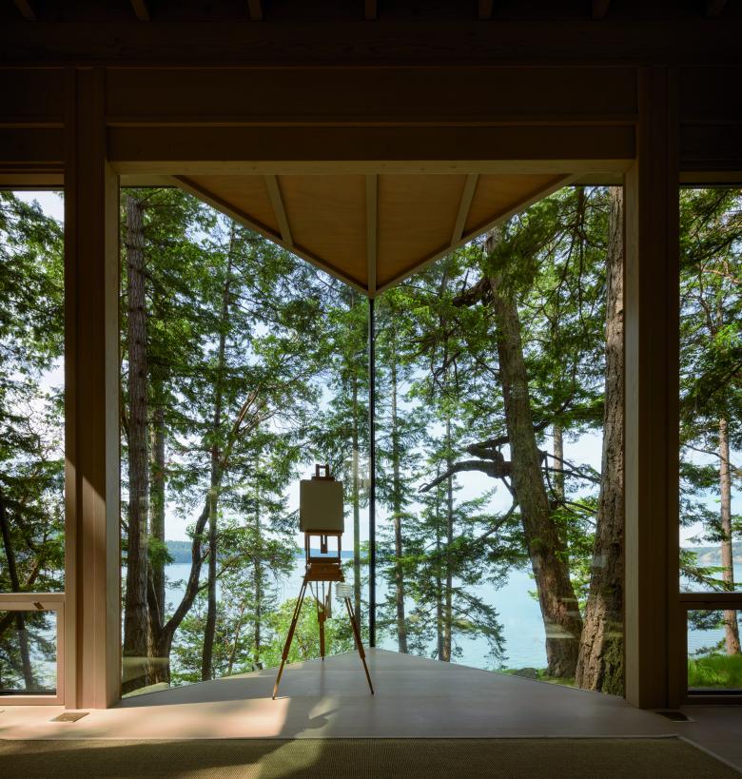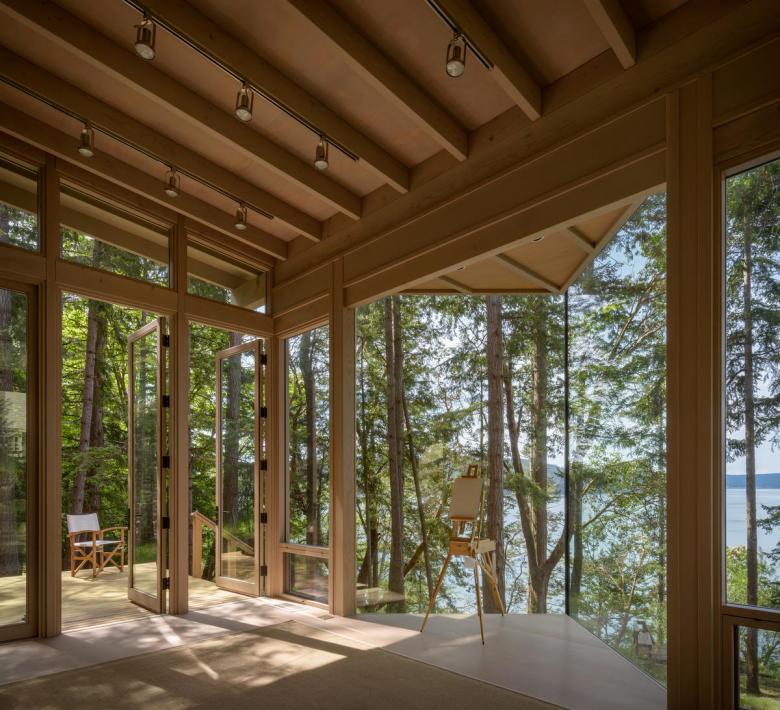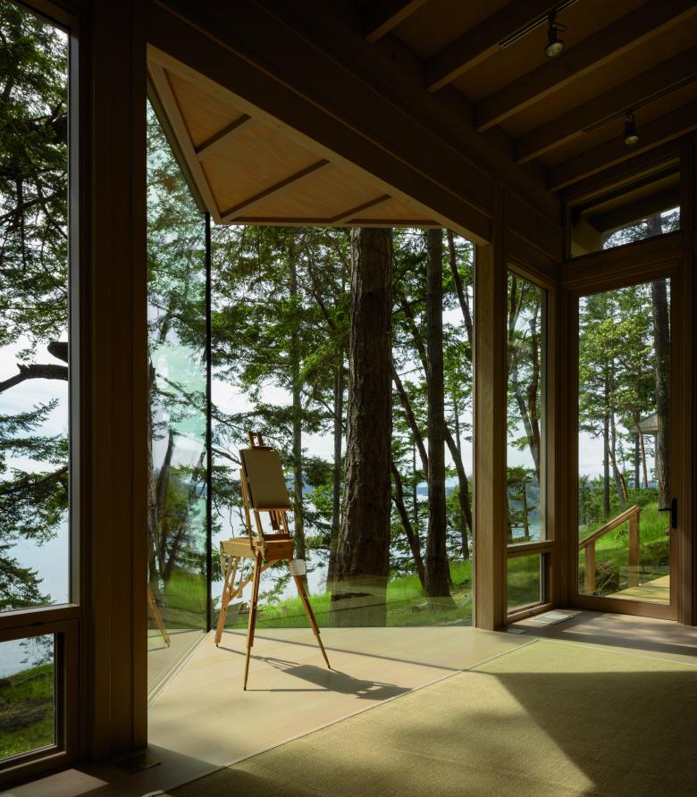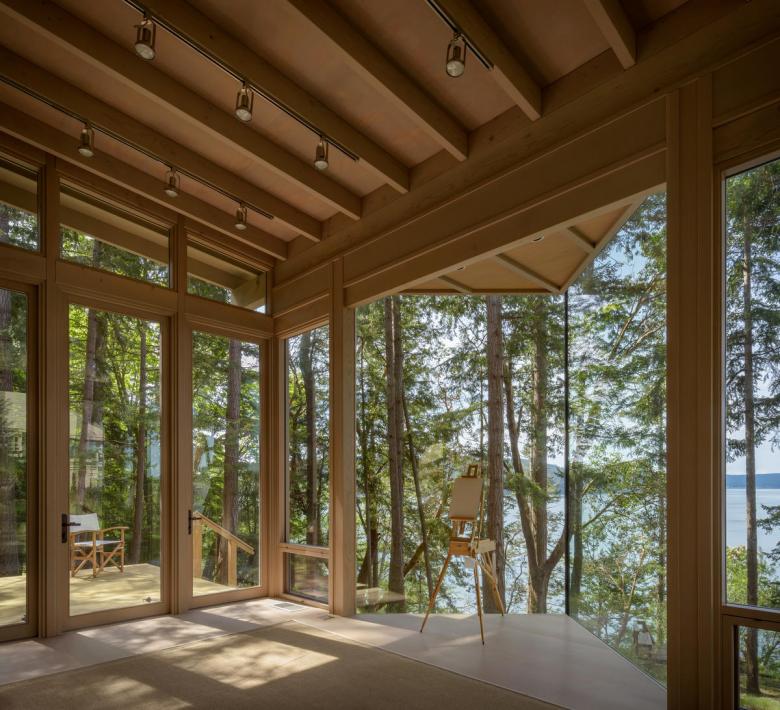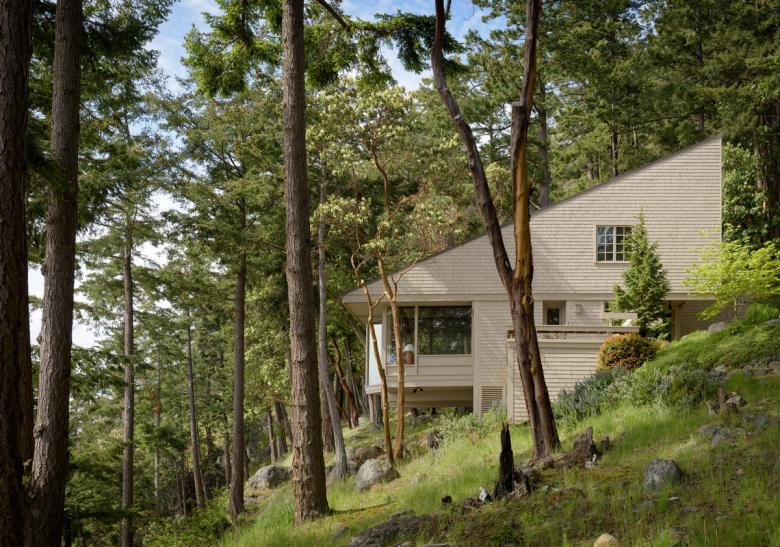Blakely Island Artist Studio
Blakely Island, États-Unis
An intimate study in scale, this compact 450 square-foot cabin makes the most of its remote site on a forested bluff overlooking the water in the San Juan Islands. Consisting essentially of a single room, the wood-framed cabin offers flexible space as a painting studio or a guesthouse. The back of the structure gently nestles into the hillside bounded by existing trees and boulders, enclosing a micro kitchen and bathroom. The front side cantilevers out over the slope, its open studio space circumscribed on three sides by floor-to-ceiling glass walls. The front wall breaks the square with a “magic” window that angles out to a point, opening the cabin to sweeping views of the water and islands beyond, along with creating an inspiring spot to set up an easel.
Though the interior space is minimal, the design merges the cabin into its forested site with doors opening to decks extending off either side, allowing the modest quarters to feel more expansive. Clerestory windows enhance the high ceiling and give the sloped roof the appearance of floating. These windows also allow additional light to flood the cabin, further adding to a feeling of openness. A low interior wall delineates the studio area from the kitchen and bathroom, while also providing storage space and shelving. Ultimately, when standing in this cabin, the awareness falls not on the interior spaces, but instead on the surrounding trees and the expansive seascape below.
“I think of this studio as a ‘child’ of the ‘mother house’ up the hillside. Each has a triangular bay window that helps you to feel as if you are floating over the bluff, one with the treetops and water below. The owner has been inspired to do some beautiful watercolors there.” –Jim Olson, FAIA, Design Principal
Project Team: Jim Olson, FAIA, Design Principal; Mark Olthoff, AIA, LEED® AP, Project Manager; Gus Lynch, LEED® AP, Architectural Staff
Key Consultants: Needham Construction, General Contractor; MCE Structural Consultants, Structural Engineer
Photography: Aaron Leitz
