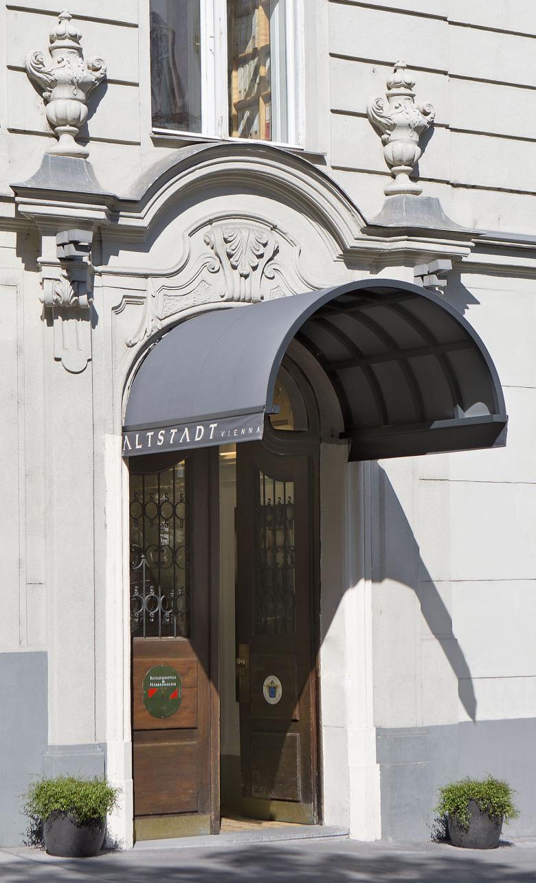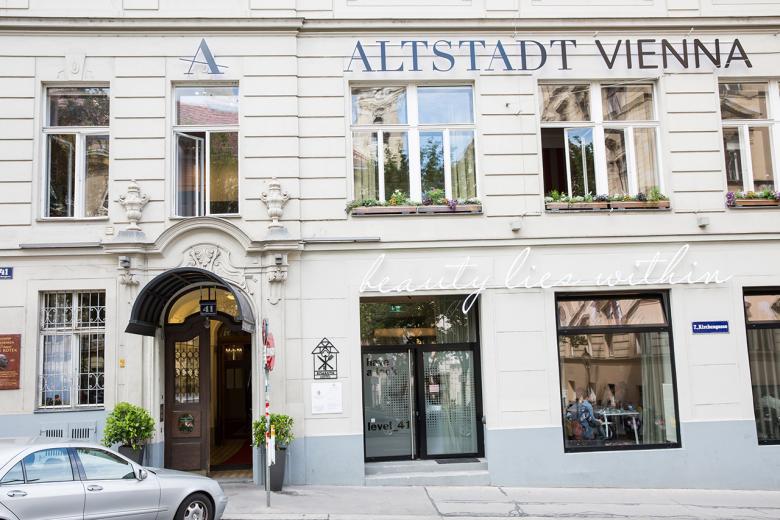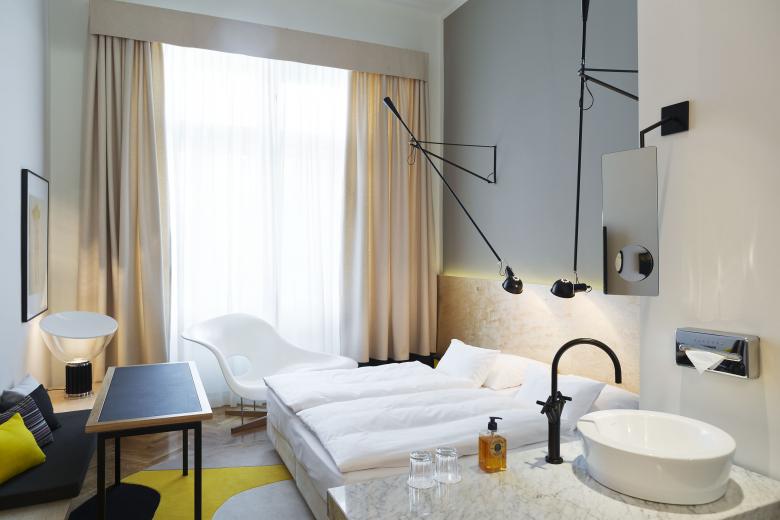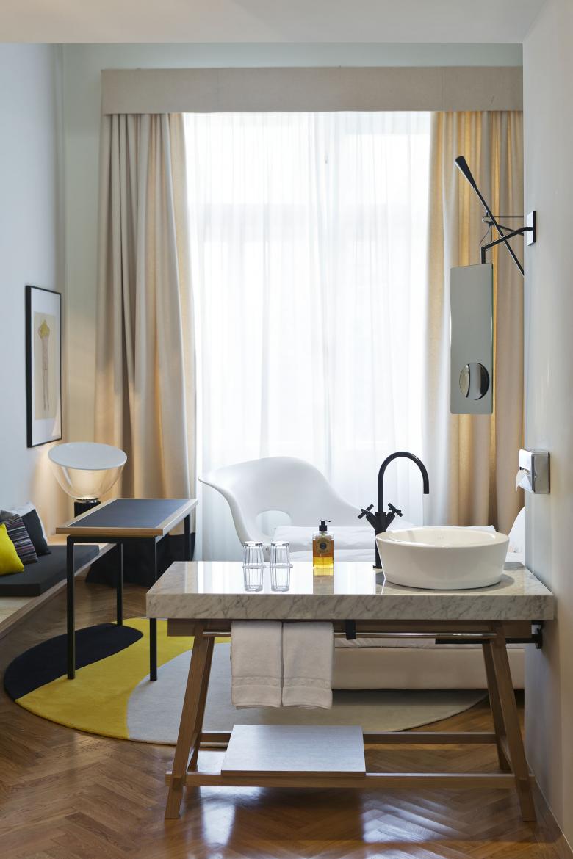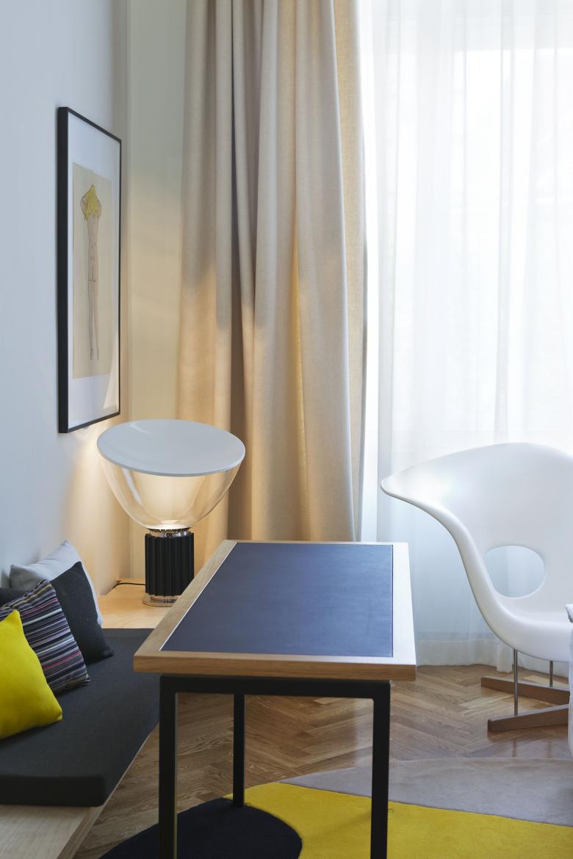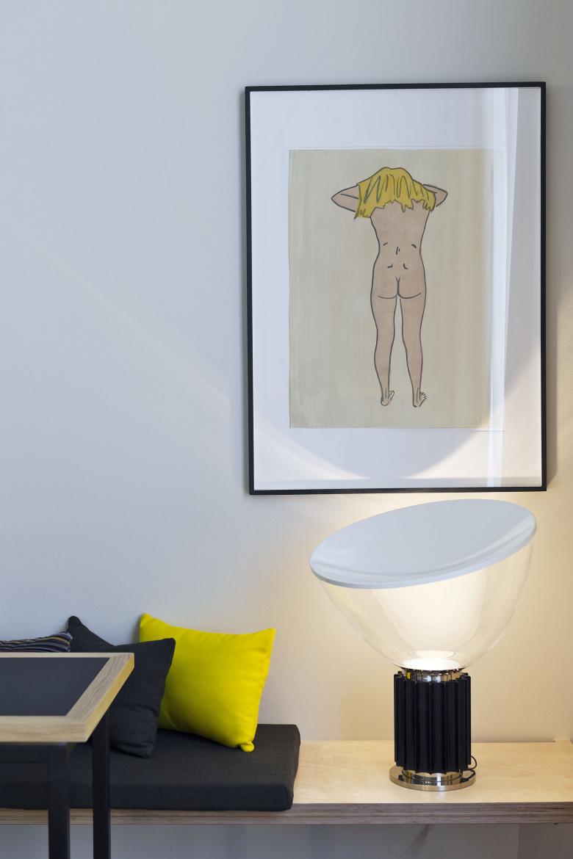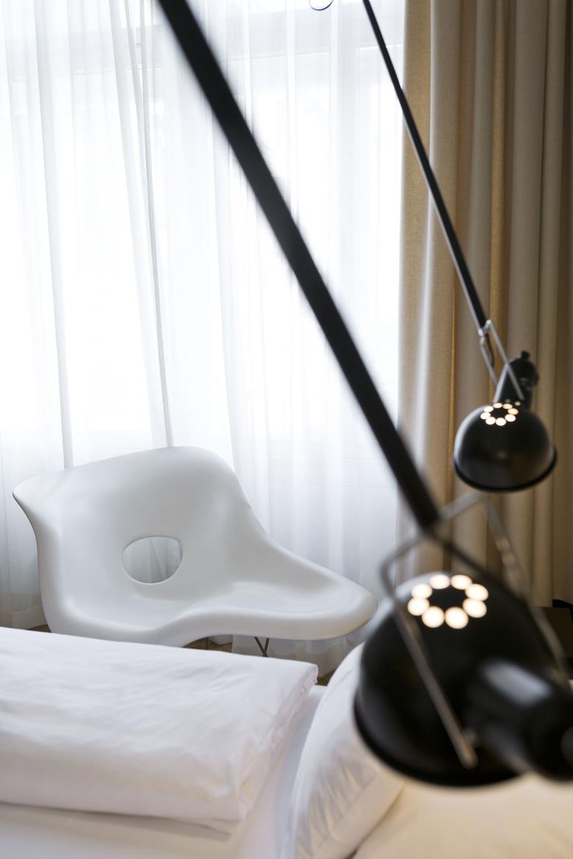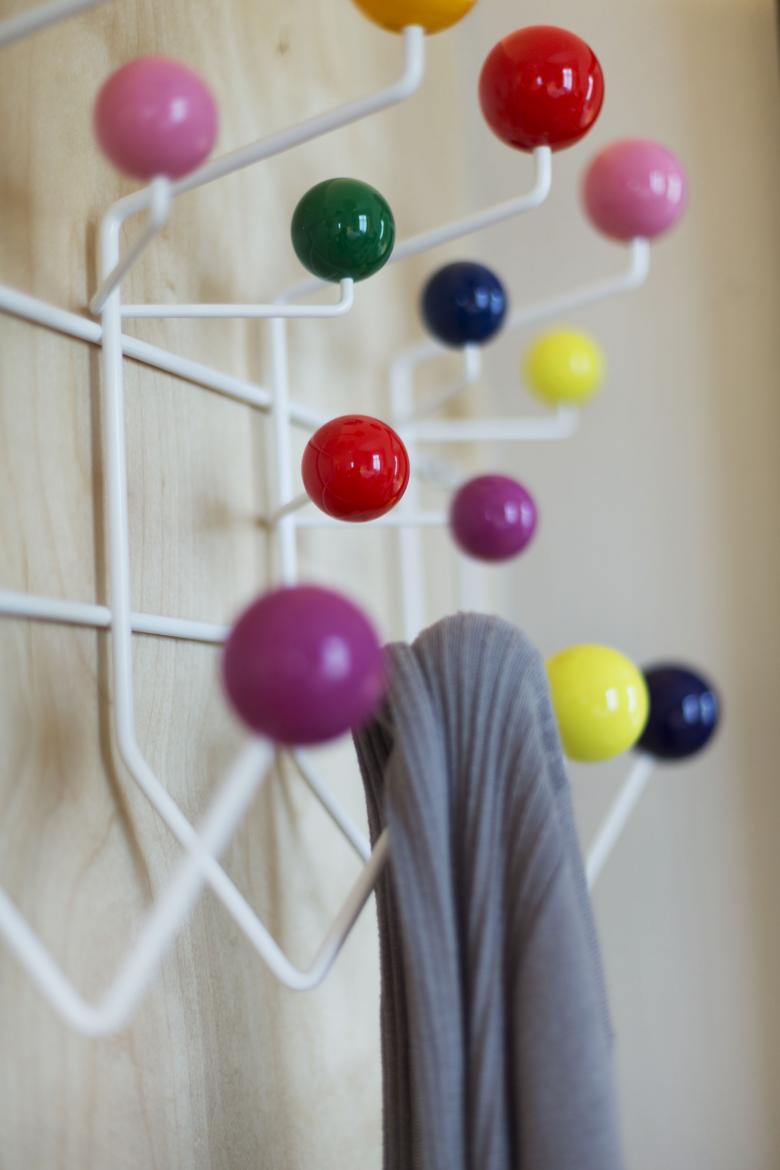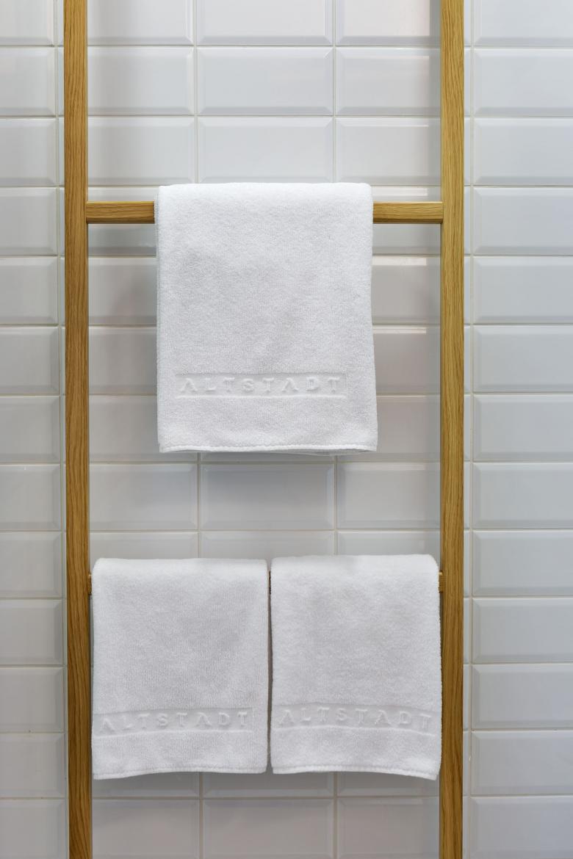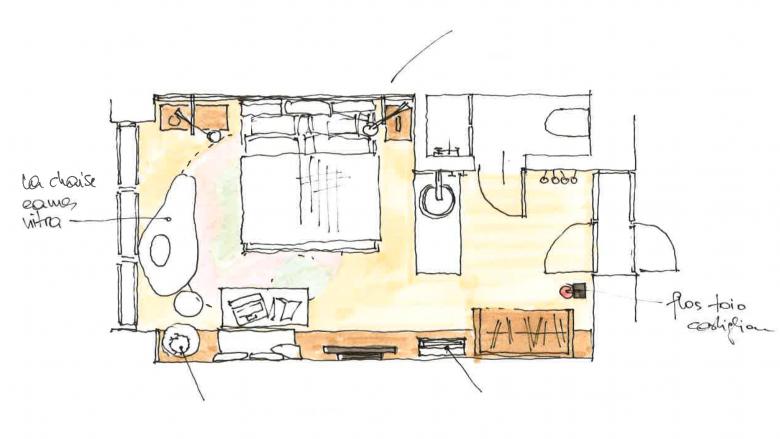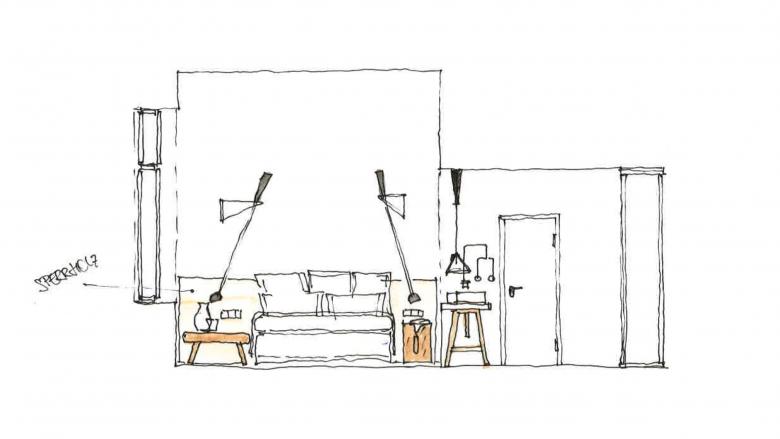Hotel Altstadt Vienna
Vienna, Autriche
The rooms and suites in the 1902 Hotel Altstadt Vienna are varied and unique. Thanks to this diversity and the extensive collection of contemporary art, the hotel in Vienna’s vibrant seventh district is widely considered a hotbed of creativity. In 2014 Archisphere added two rooms with the intention of reflecting this.
Whether designed by an international architect such as Matteo Thun or a contemporary fashion icon of the caliber of Lena Hoschek—no two rooms in the Hotel Altstadt Vienna are identical. However, they all have one thing in common: Vienna’s well-known and widely praised comfort and atmosphere. Part of the goal of Archisphere’s design was to complement the colorful spectrum to be found here with an additional room that’s not just a place to sleep—one could call it an idea workshop, a place of inspiration and a gallery of possibilities. The center of the space, which stimulates creative thinking, is an ample, luxurious bed that, together with the striking furnishings and accessories, creates a charming ensemble. Curtains, furniture—table, bed and washtable—and the gray, black and yellow rug were designed by Archisphere especially for this room. Nestled in a multifaceted whole, the latter reflects the shades employed in the interior. The wall-mounted mirror was inspired by a truck’s sideview mirror. La Chaise by Eames presides near the window, inviting guests to relax. Placed across from the bed, a freestanding washtable resembling a workbench was created especially for this space. Luxurious materials—marble, solid wood and leather—create a lively contrast to the classic form of the atelier workbench. Iconic lamps by Achille Castiglione and the sconces by Paolo Rizzatto, perfect for reading, provide illumination. Complemented by contemporary artworks from the extensive collection of host Otto Ernst Wiesenthal, the atelier appearance creates a free zone that does much more than satisfy expectations.
- Architectes
- Archisphere
- Lieu
- Kirchengasse 41, 1070 Vienna, Autriche
- Année
- 2014
- Client
- Altstadt Vienna
