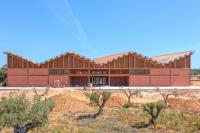House : 89 Adarsh
Surat, Inde
The house per say is elevated due to high flood levels of the river close by, leaving lower spaces for parking, services, home office and guest lounge. There are four wings defined by plain parallel walls and flat slabs that sprawl out into the surrounding raised and sloped garden. This brings the sense of being on ground to the upper floors. The northern wings are larger than the southern wings in size and volume to give advantage of predominant southern sun and breeze to each of the spaces. The large volumes cater to the formal and elaborate functions and the small volumes, to the casual and personal activities. All the spaces are connected through a tall wedge shaped space that distinguishes itself as a space for transition by way of materials and structure that differs from the stable form of the living areas, lending the sense of pause.








