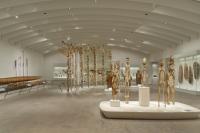House in Shido
Kagawa, Japon
This house is built in the corner of decrepit new town (developed in the 70’s). The generation change begins in the town, the neighborring houses are rebuilding. This house is also unexceptional. The old couple cohabits with young couple. The cohabitation can be unique style in this town.
The young couple and the old couple is so challenging because they try to make the house as courthouse and use corten steel as outside wall.









