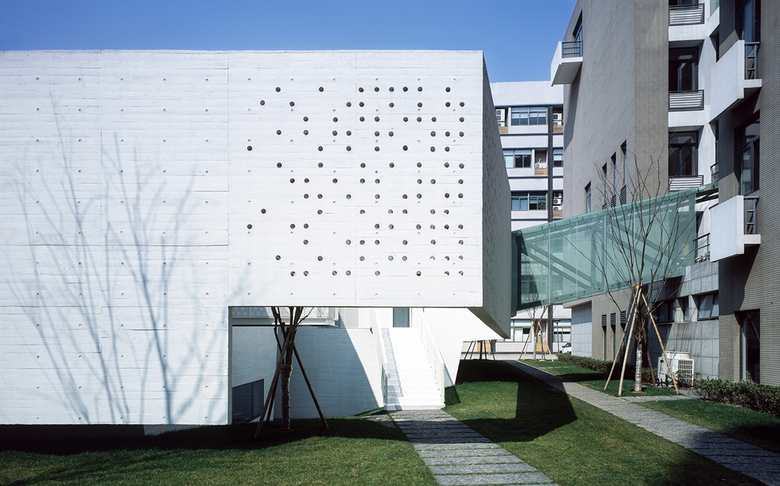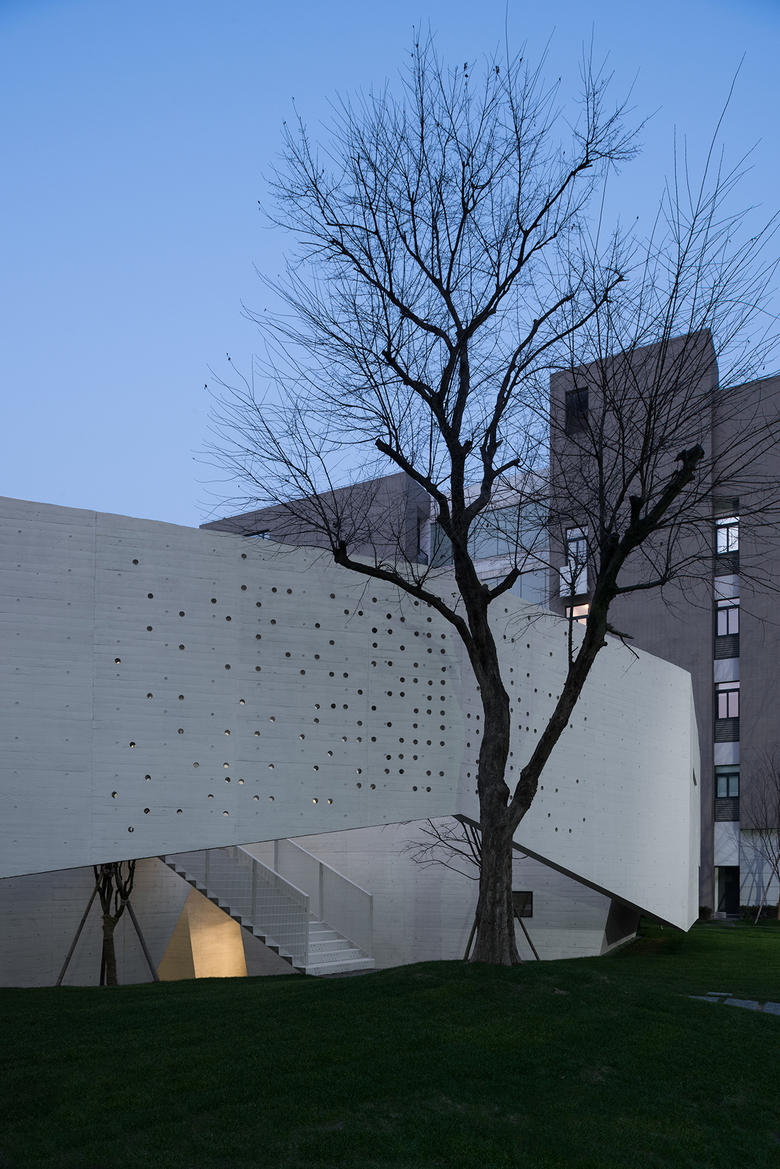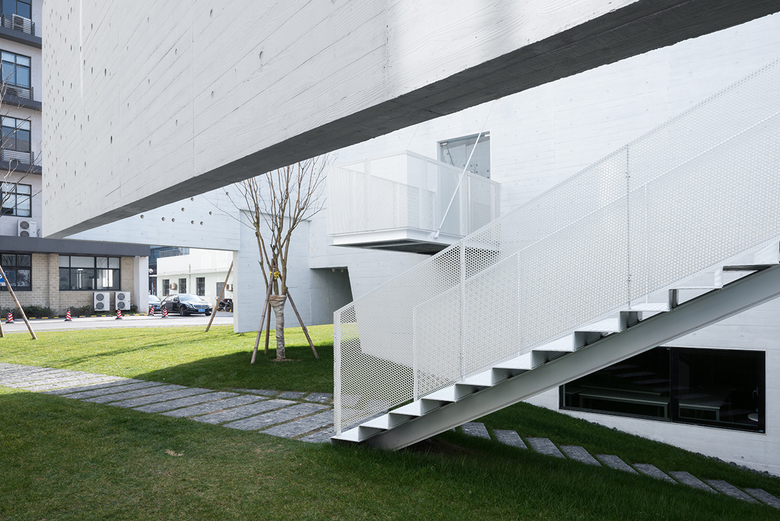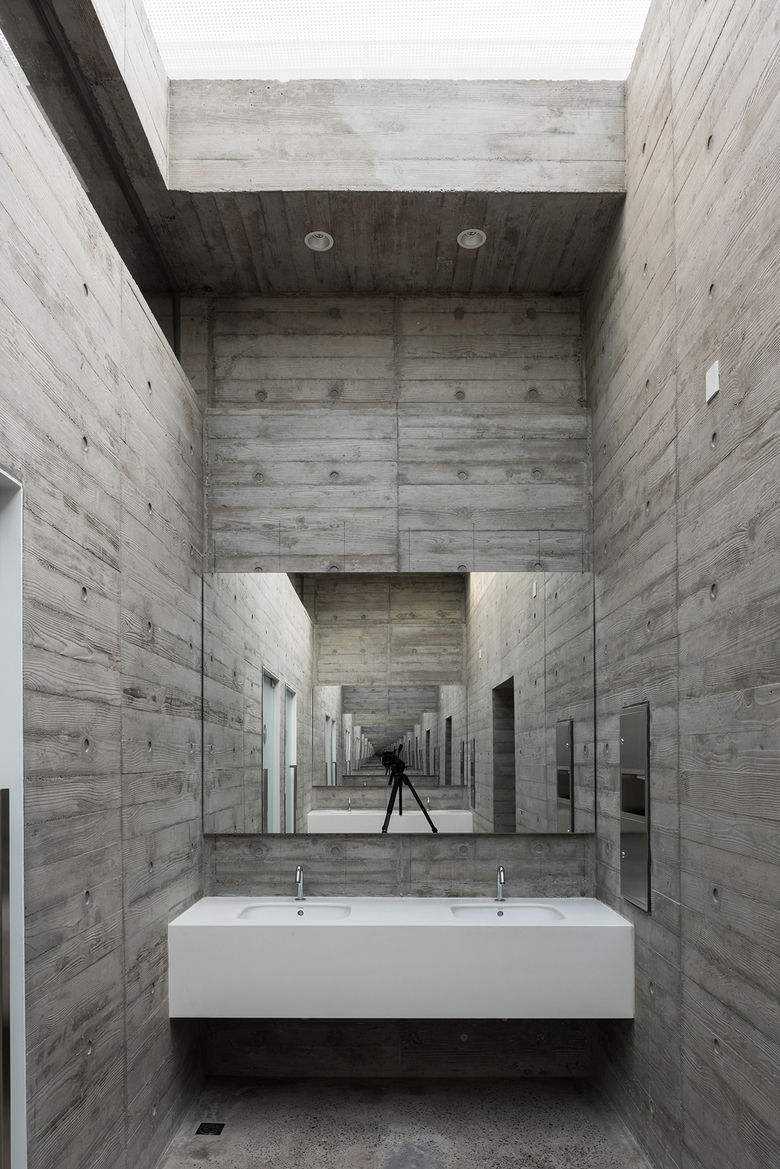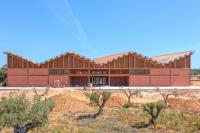Huaxin Wisdom Hub
Shanghai, China
Located in the Huaxin Technology Park in Caohejing area, Shanghai, the Huaxin Wisdom Hub’s main program is exhibition and conference. Closely surrounded by roads, a parking lot and high-rise buildings, the site is very small and tight. The design challenge comes from how to respond to the paradoxical requirements from the architecture and the context. As the new building would inevitably increase the building density of the technology park, the built volume must be controlled without sacrificing its floor area and floor to floor height. Since the context is rather banal, the Wisdom Hub is better to be separated from it and creates a self-improving small world. However, as a public building, its communication aspects requires a certain degree of openness.
A balancing strategy is thus used. A continuous floating concrete enclosing wall sets a boundary for the Wisdom Hub within the site. Inside the boundary, the building is sunken to a half-story level and is divided into four drifting volumes per programmatic requirements. The floating wall creates an ambiguity between the inside and the outside, which not only establishes a buffer between the Wisdom Hub and the context but also expresses its publicness. The Wisdom Hub has a structural system with reinforced concrete sheer wall and thick plate. As the design hopes to reduce its visual aggressiveness and to present a sense of lightness as it is surrounded by high-rise buildings, the exterior building wall and the enclosing wall are painted white. Such dematerializing method erases some visual characters of concrete and visually expresses a sense of lightness. The interior wall remains its original status, resulting in a theatricality between the inside and the outside.
By creating multiple ambiguous conditions between interior and exterior, lightness and heaviness, up and down, eventually, the Huaxin Wisdom Hub not only resolves its conflict with the context but also achieves its own poetic meaning.
- Architectes
- Atelier Deshaus
- Lieu
- Tianlin Road, Xuhui District, Shanghai, China
- Année
- 2013-2015
- Client
- China Fortune Properties Co. Ltd.


