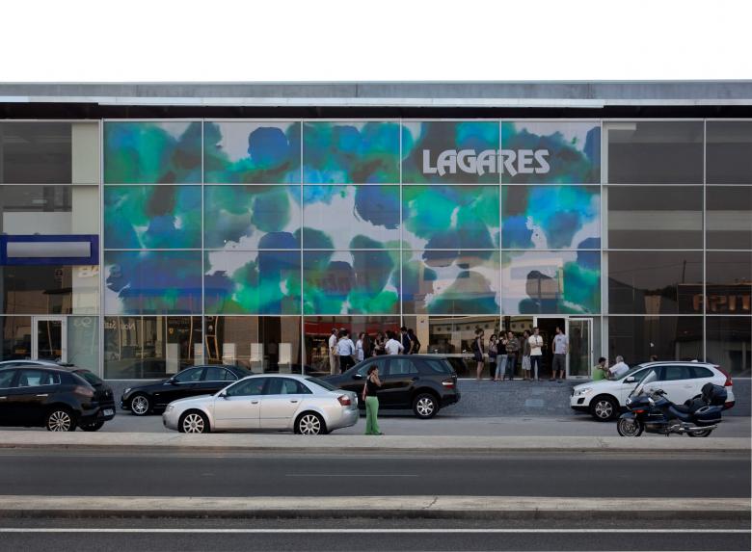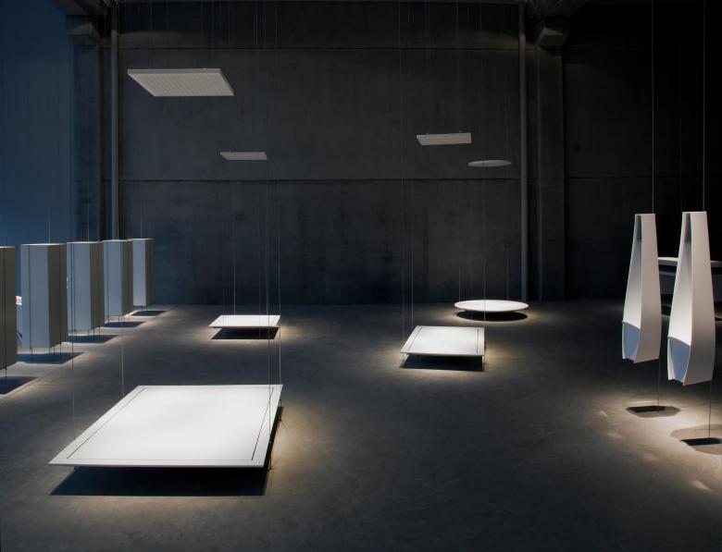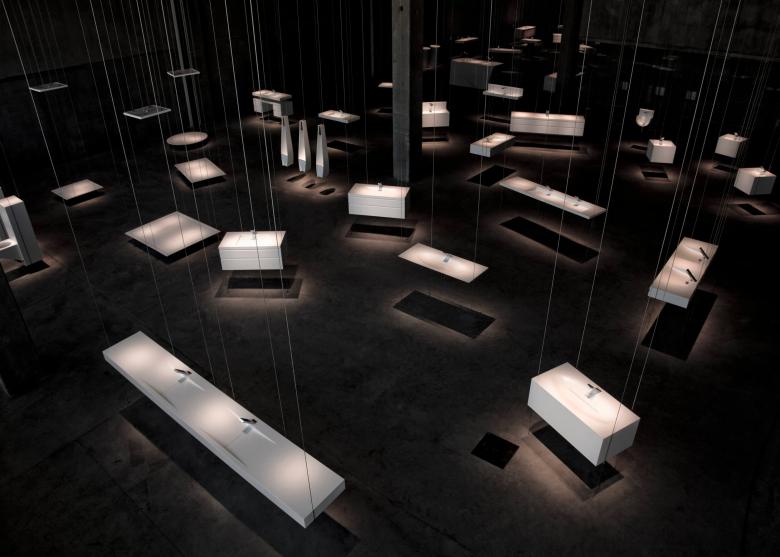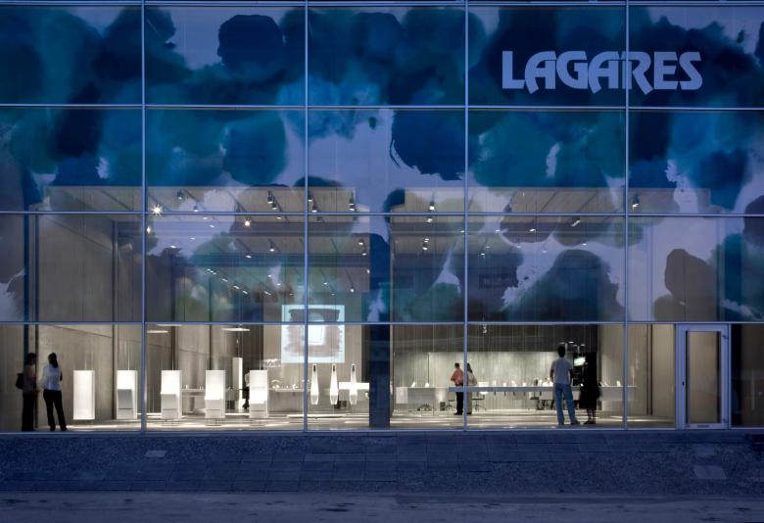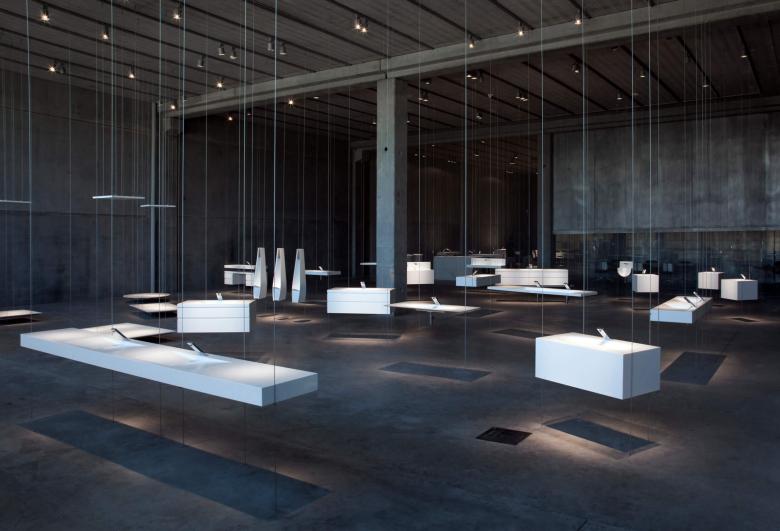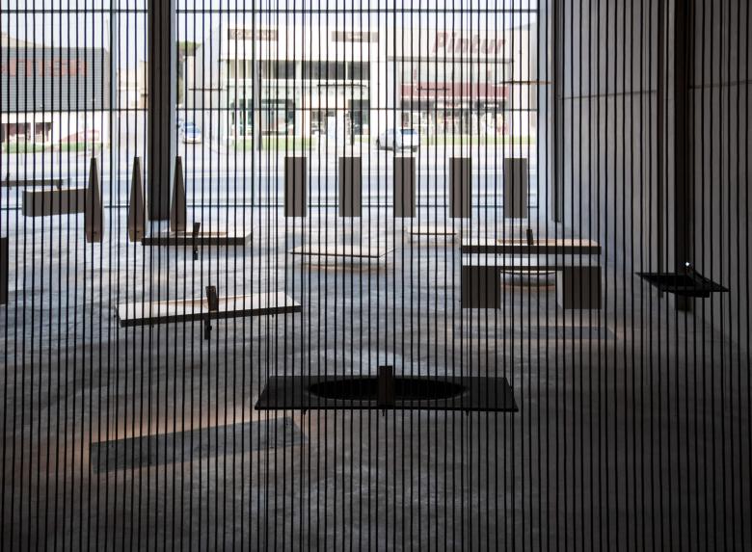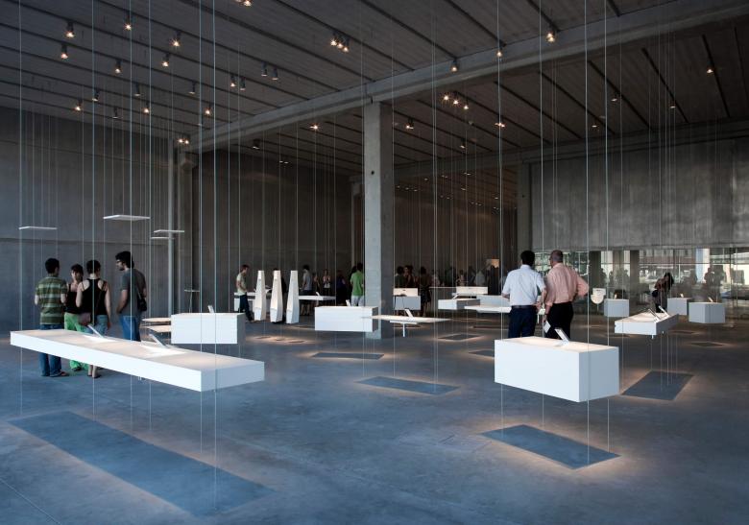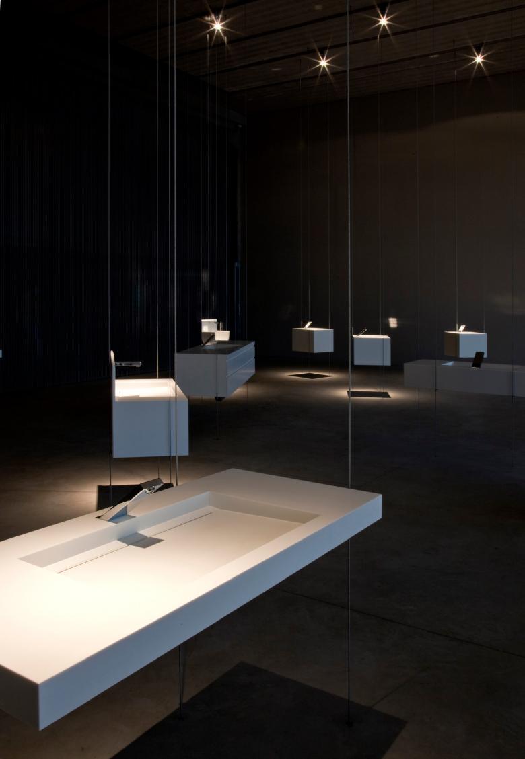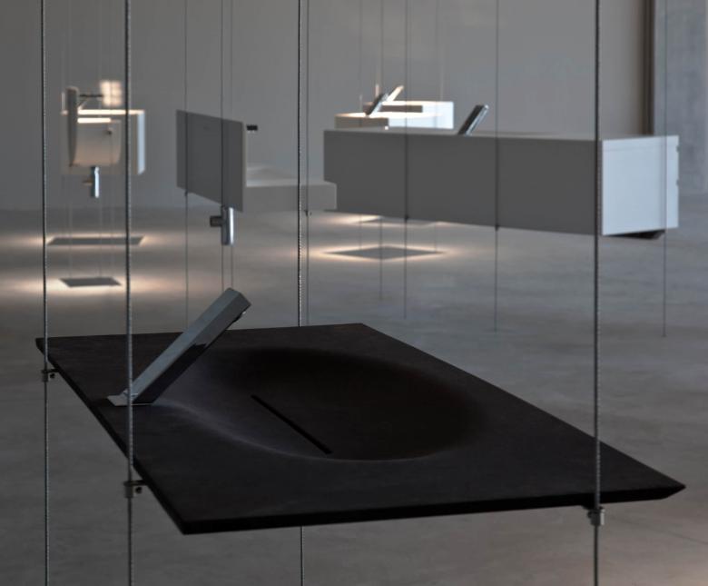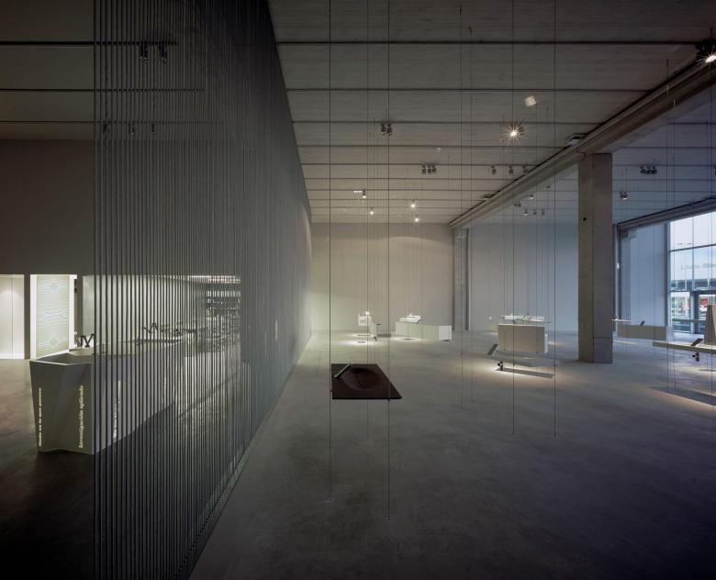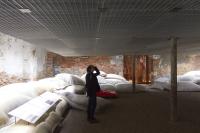Lagares Showroom
Girona, Espagne
When shadow becomes an essential
The lighting concept was to treat the background as part of the object. The shadow becomes an essential element of the object, the same way that, in a Japanese Zen garden, the rocks, moss, and sand or gravel join together in a single, unified space. The overall effect is one of peace and elegant simplicity, as well as beauty. The lighting design creates a composition of light and shadow; the components are the object on display, its shadow, and the way the light touches the floor. A line of lights attached to the ceiling and halogen lamps of very narrow beam illuminate each object from above, creating a shadow directly below it on the floor.
Shadows are neatly ordered, reinforcing the visual sense of levitation introduced by supporting the toilets with tensioned steel threads.
- Planificateurs en éclairage
- Artec Studio
- Lieu
- Girona, Espagne
- Année
- 2009
- Client
- Lagares Producciones de Disseny S.L.
- Équipe
- ARCHITECT - RCR Arquitecte, PHOTO - ©Hisao Suzuki
