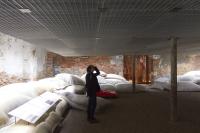McDonald’s Rotterdam
Rotterdam, Pays-Bas
McDonald’s invited Mei architects and planners to design a new pavilion on top of the old spot to replace the existing McDonald’s, one that was called the ‘ugliest building in Rotterdam’. The renewed version was to be in character with the (renewed) Coolsingel and the rich historical surroundings. After a very fast construction time of two months a spectacular new pavilion now shines in the heart of Rotterdam.
Connection with the city
The new building volume has been carefully detailed and articulated by Mei to open up views of the monumental post office behind it. As a result, the pavilion has the most compact possible core, with glazed façades all around. A fully transparent lobby, with entrances on three sides, makes it seem as though the public space flows through the building.
To strengthen the connection between the pavilion and its surroundings, the outdoor terrace will feature the same furniture found in other public spaces in the city of Rotterdam.
View of the Coolsingel
The counter and kitchen are located on the ground floor. A one-piece steel spiral staircase leads from the lobby to the seating area on the first floor. From here the visitors have a beautiful panorama view overlooking the Coolsingel.
A shining pavilion — day and night
Just like the historical buildings in the area, the pavilion features a richly articulated façade. In this case this is carried out in one single material: gold anodized aluminium. This warm and elegant-looking material is vandal-proof and enduring at the same time.
As McDonald’s is open day and night (24/7), its appearance after dark is important. During daytime the building is inviting to shoppers, while in the evening it glows to attract the nightlife crowd. The skin of brass is perforated with heart-shaped openings to form a ‘veil’ around the glazed building through which illumination shines. With the application of various degrees of perforation, the brass façade depicts a historic image of a crowd of people on Coolsingel. After all, the new McDonald’s is built for the people of Rotterdam, who now have yet another reason to be proud of their city.
Integrated power boxes
The various power boxes for utilities and traffic regulation systems, always an eyesore on the street, are integrated into the building. Moreover, the incorporation of illumination into the façade will enhance safety on the street. Technical installations are integrated within the roof, which is designed as a fifth façade.
- Architectes
- mei architects and planners
- Lieu
- Coolsingel 44, Rotterdam, Pays-Bas
- Année
- 2015













