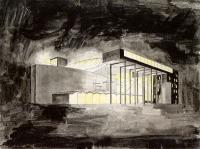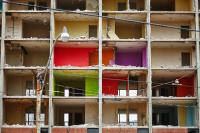Menlo Park Courtyard Residence
Menlo Park, États-Unis
Designed for a young family from New Zealand, the 5,000 square foot residence located on the edge of downtown Menlo Park is a new leaf on the branch of a classic Californian Modernism. Beyond the aesthetic indebtedness of form and materials, the seamless connection to the outdoors was established as a refrain for the house’s organization and articulation. A 40-foot-wide pocketing glass door opening creates a dramatic dissultion of the separation between a great room living space and the pool deck beyond. In the Master Bedroom, similar pocketing doors retract at the corner to link the space with an intimate outdoor sitting area.
Photography: Mariko Reed / John Edward Linden / Matthew Mosey











