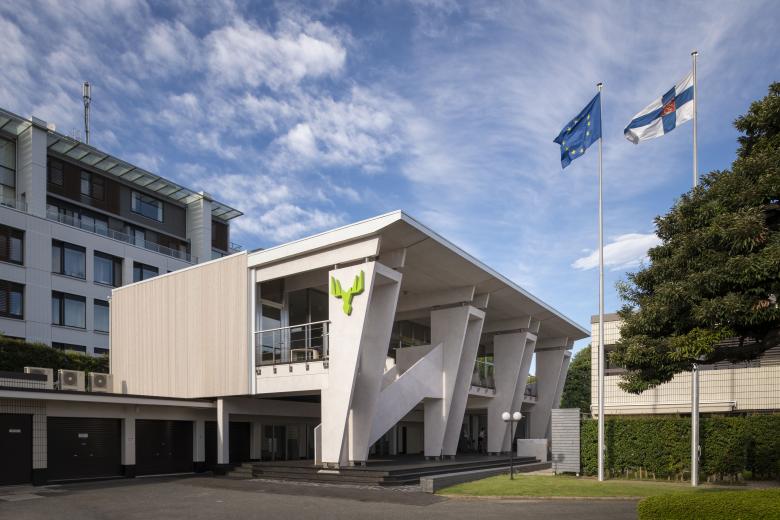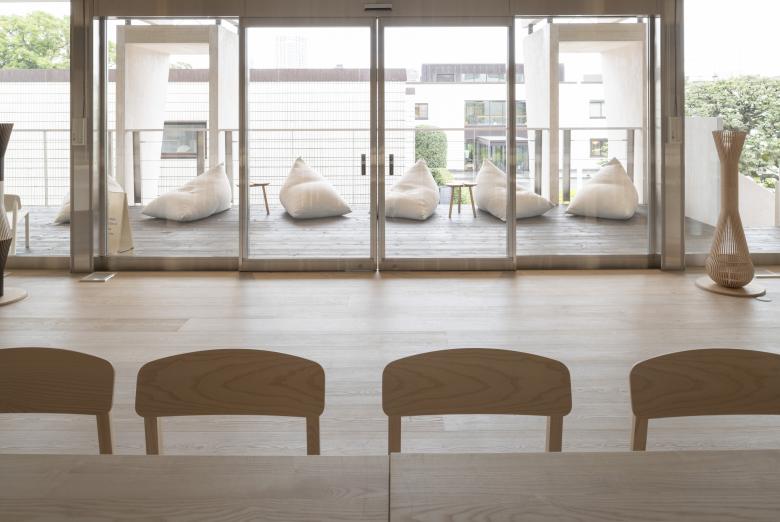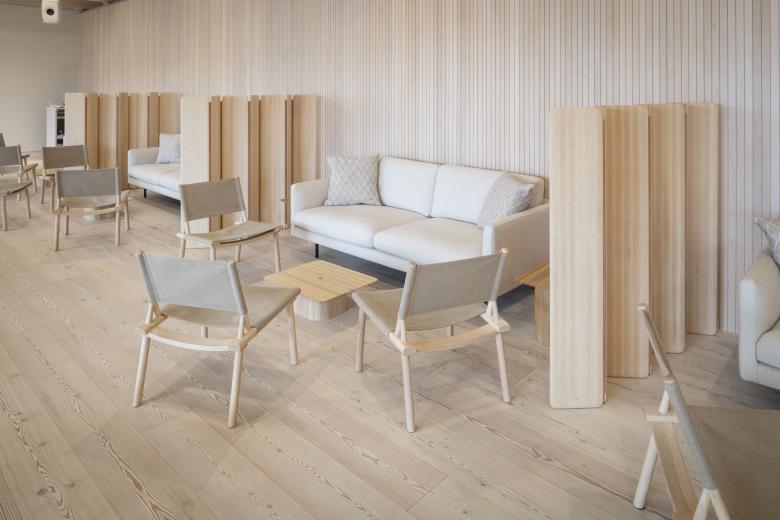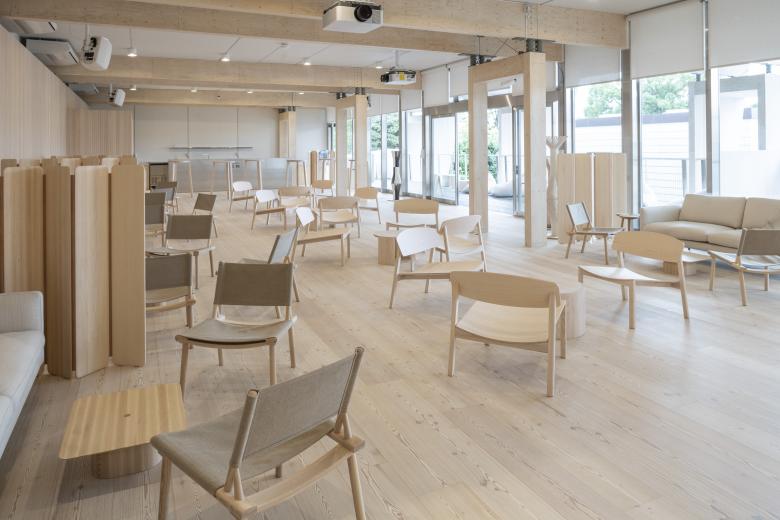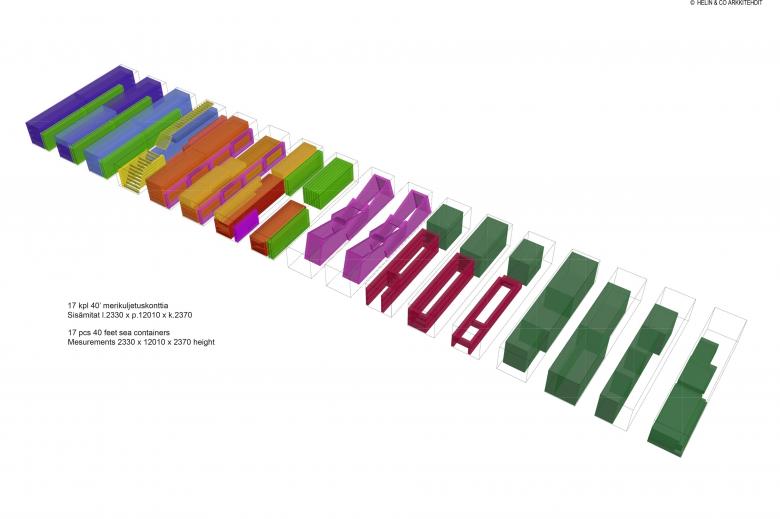Metsä Pavilion
Tokyo, Japon
Helin & Co Architects has designed a wooden Metsä pavilion in Tokyo on the site of the Finnish Embassy in Japan, which is centrally located in the city near the Roppongi district. The pavilion was originally supposed to serve as event space during the 2020 Olympic games but due to the global pandemic and the postponement of the Olympics, the pavilion has provided spaces for various business and cultural events since autumn 2020 and the building will stay in Tokyo until the end of 2021.
The long traditions of wood architecture in both Japan and Finland have been taken into consideration in the design process. The pavilion is approachable and authentic while being stylish and of high quality at the same time. The main goals were to develop the production process of prefabrication as well as to promote the use of wood also in larger buildings. The fact that Tokyo is very earthquake-prone effected the design solutions, as well as the dense urban structure of the city where the plots are small and the streets narrow.
The structure of the building showcases the importance of forest in Finnish culture and the Finnish know-how of harnessing the advantages of wood in construction. In Tokyo Pavilion, wood has been used as efficiently as possible. The surface of the wood will preserve its light colour thanks to the white waxed finish.
The Pavilion is ecological and easily movable and reusable. Its elements fit into 17 shipping containers. The total size of the Pavilion is 520 sqm of which 214 sqm interior space. The load bearing structure is made of Metsä Group’s Kerto LVL® elements and insulated with flax wool. The structure is efficient, accurate, light and easy to assemble on site.
One of the carrying themes of the pavilion is sustainability. In the future the building will be used for other purposes as well. Once the pavilion is no longer needed, it can be demolished, sent to another location and rebuilt there. The main idea is to demonstrate to the pavilion visitors how in Finland, wood is used ecologically and sustainably
The Tokyo pavilion has been developed together with Metsä Group based on the long and successful collaboration of exploring and developing the possibilities of using in wood construction. The pavilion was built in Finland and assembled in about two weeks in Japan. The pavilion, regardless of its geographical location, is in accordance with the goal of the Finnish ministry of the Environment that in five years, one in two public buildings will be made of wood.
- Architectes
- Helin & Co Architects
- Lieu
- 3-5-39 Minami-Azabu, 106-8561 Tokyo, Japon
- Année
- 2020
- Client
- Metsä Wood, Business Finland
- Équipe
- Helin & Co Architects, Pekka Helin
