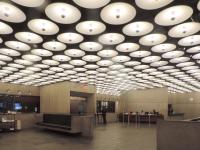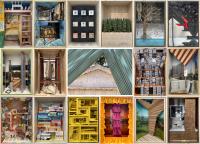NN
Ishikawa, Japon
We proposed a building style that would provide a blank space for the surrounding site, where large houses are built all over the site. In response to the request for a house that allows sunlight to enter the house, the plan shape was extended in an east-west direction to allow for a large frontage on the south side. Although it is a simple structure, the way of making openings on the south side was devised to create spaces with different atmospheres depending on the location. This relatively compact rectangular building is placed in the center of the site, with a garden to the north and south, which is divided into two sections to the east and west. These four gardens not only add richness to the house, but also provide a sense of space and greenery to the surrounding environment.
























