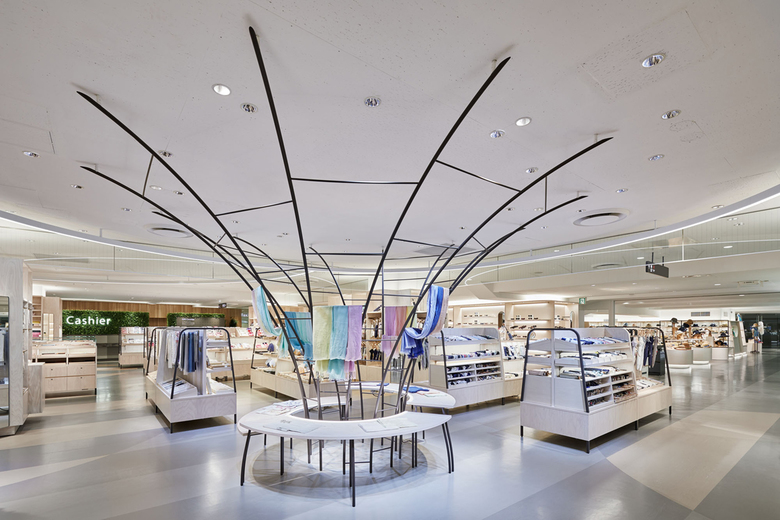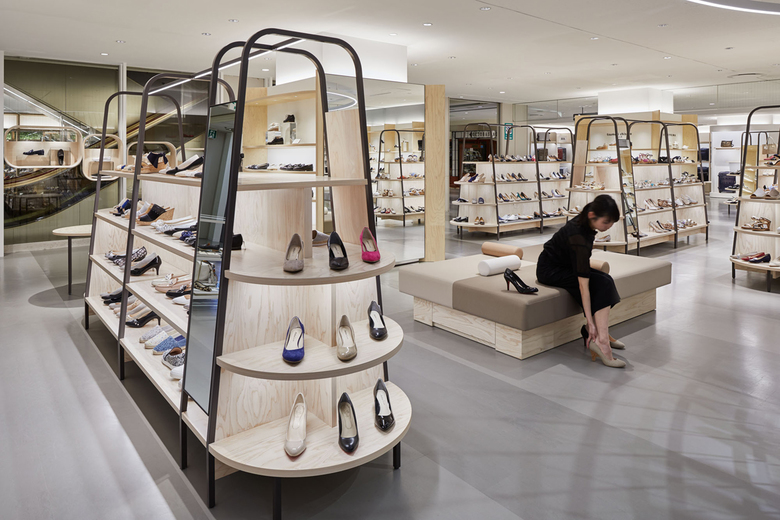SOGO Yokohama B1 Floor
Yokohama-city, Kanagawa, Japon
Yokohama SOGO B1 redesigned. The theme of “Genuine Oriented” = unadorned plain beauty, natural yet tidy space was considered. As an icon of the spacious sales floor, curved ironwork inspired by the wind and waves of Yokohama was placed at the center of the space. The fixtures are based on the grain of bright Japanese coniferous wood, with the colors gradually changing to natural, white-dyed, and gray-toned depending on the sales floor.
- Architectes d'Intérieur
- Igarashi Design Studio / Hisae Igarashi
- Lieu
- Yokohama-city, Kanagawa, Japon
- Année
- 2018








